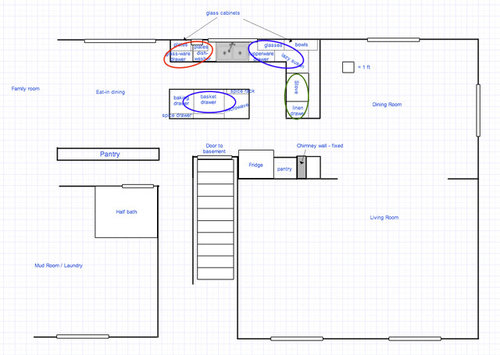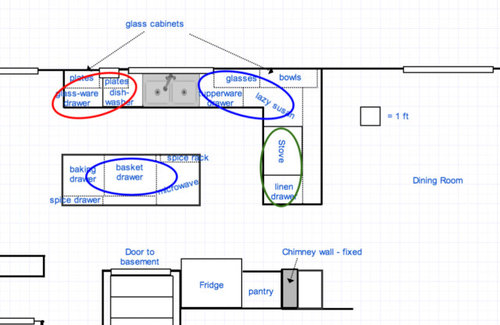Please critique my kitchen layout
icekream
10 years ago
Related Stories

BATHROOM DESIGNUpload of the Day: A Mini Fridge in the Master Bathroom? Yes, Please!
Talk about convenience. Better yet, get it yourself after being inspired by this Texas bath
Full Story
KITCHEN DESIGNKitchen Layouts: A Vote for the Good Old Galley
Less popular now, the galley kitchen is still a great layout for cooking
Full Story
KITCHEN DESIGNKitchen Layouts: Island or a Peninsula?
Attached to one wall, a peninsula is a great option for smaller kitchens
Full Story
HOUZZ TOURSHouzz Tour: A New Layout Opens an Art-Filled Ranch House
Extensive renovations give a closed-off Texas home pleasing flow, higher ceilings and new sources of natural light
Full Story
KITCHEN DESIGNKitchen of the Week: Barn Wood and a Better Layout in an 1800s Georgian
A detailed renovation creates a rustic and warm Pennsylvania kitchen with personality and great flow
Full Story
KITCHEN LAYOUTSThe Pros and Cons of 3 Popular Kitchen Layouts
U-shaped, L-shaped or galley? Find out which is best for you and why
Full Story
KITCHEN DESIGNKitchen of the Week: More Light, Better Layout for a Canadian Victorian
Stripped to the studs, this Toronto kitchen is now brighter and more functional, with a gorgeous wide-open view
Full Story
HOUZZ TOURSHouzz Tour: Pros Solve a Head-Scratching Layout in Boulder
A haphazardly planned and built 1905 Colorado home gets a major overhaul to gain more bedrooms, bathrooms and a chef's dream kitchen
Full Story
KITCHEN OF THE WEEKKitchen of the Week: A Minty Green Blast of Nostalgia
This remodeled kitchen in Chicago gets a retro look and a new layout, appliances and cabinets
Full Story
KITCHEN DESIGNKitchen of the Week: Brick, Wood and Clean White Lines
A family kitchen retains its original brick but adds an eat-in area and bright new cabinets
Full StorySponsored
Industry Leading Interior Designers & Decorators in Franklin County
More Discussions












icekreamOriginal Author
GauchoGordo1993
Related Professionals
Ballenger Creek Kitchen & Bathroom Designers · Knoxville Kitchen & Bathroom Designers · Ojus Kitchen & Bathroom Designers · Pleasant Grove Kitchen & Bathroom Designers · Chester Kitchen & Bathroom Remodelers · Fort Pierce Kitchen & Bathroom Remodelers · Lincoln Kitchen & Bathroom Remodelers · Phoenix Kitchen & Bathroom Remodelers · Sicklerville Kitchen & Bathroom Remodelers · Shaker Heights Kitchen & Bathroom Remodelers · Alafaya Cabinets & Cabinetry · Langley Park Cabinets & Cabinetry · Indian Creek Cabinets & Cabinetry · Marco Island Cabinets & Cabinetry · Wilkinsburg Cabinets & Cabinetrydebrak2008
icekreamOriginal Author
GauchoGordo1993
icekreamOriginal Author
dan1888
lavender_lass
icekreamOriginal Author
lyfia
icekreamOriginal Author