Anxiety ridden before Remodel-questions still unanswered!
BerlinGirl
11 years ago
Featured Answer
Sort by:Oldest
Comments (17)
BerlinGirl
11 years agolast modified: 9 years agoRelated Professionals
Henderson Kitchen & Bathroom Designers · Hillsboro Kitchen & Bathroom Designers · King of Prussia Kitchen & Bathroom Designers · Ridgefield Kitchen & Bathroom Designers · East Tulare County Kitchen & Bathroom Remodelers · Centerville Kitchen & Bathroom Remodelers · Fair Oaks Kitchen & Bathroom Remodelers · Green Bay Kitchen & Bathroom Remodelers · Mesquite Kitchen & Bathroom Remodelers · Morgan Hill Kitchen & Bathroom Remodelers · Pearl City Kitchen & Bathroom Remodelers · South Lake Tahoe Kitchen & Bathroom Remodelers · Graham Cabinets & Cabinetry · Little Chute Cabinets & Cabinetry · Red Bank Cabinets & Cabinetrybadgergal
11 years agolast modified: 9 years agodebrak_2008
11 years agolast modified: 9 years agobadgergal
11 years agolast modified: 9 years agochispa
11 years agolast modified: 9 years agolive_wire_oak
11 years agolast modified: 9 years agoart_teacher_mom
11 years agolast modified: 9 years agobadgergal
11 years agolast modified: 9 years agoBerlinGirl
11 years agolast modified: 9 years agohuango
11 years agolast modified: 9 years agoBerlinGirl
11 years agolast modified: 9 years agoBerlinGirl
11 years agolast modified: 9 years agoCEFreeman
11 years agolast modified: 9 years agodilly_ny
11 years agolast modified: 9 years agobadgergal
11 years agolast modified: 9 years agohuango
11 years agolast modified: 9 years ago
Related Stories

WORKING WITH PROSGo Beyond the Basics When Interviewing Architects
Before you invest all that money and time, make sure you and your architect are well matched beyond the obvious levels
Full Story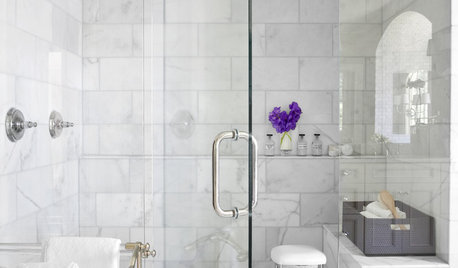
REMODELING GUIDESWhy Marble Might Be Wrong for Your Bathroom
You love its beauty and instant high-quality appeal, but bathroom marble has its drawbacks. Here's what to know before you buy
Full Story
REMODELING GUIDESWhat to Know About Budgeting for Your Home Remodel
Plan early and be realistic to pull off a home construction project smoothly
Full Story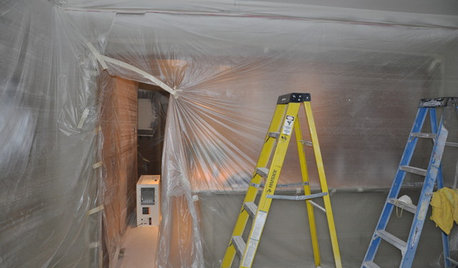
MOST POPULAR11 Things to Expect With Your Remodel
Prepare yourself. Knowing what lies ahead during renovations can save your nerves and smooth the process
Full Story
REMODELING GUIDESFinish Your Remodel Right: 10 Tasks to Check Off
Nail down these key details to ensure that everything works properly and you’re all set for the future
Full Story
WORKING WITH PROSYour Guide to a Smooth-Running Construction Project
Find out how to save time, money and your sanity when building new or remodeling
Full Story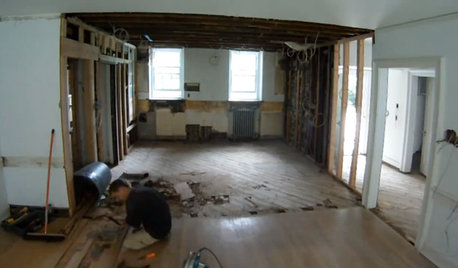
REMODELING GUIDESWatch an Entire Kitchen Remodel in 3½ Minutes
Zip through from the gutting phase to the gorgeous result, thanks to the magic of time-lapse video
Full Story
WORKING WITH PROS3 Reasons You Might Want a Designer's Help
See how a designer can turn your decorating and remodeling visions into reality, and how to collaborate best for a positive experience
Full Story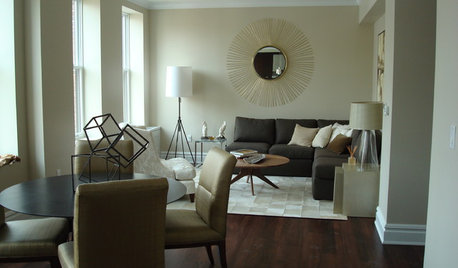
LIFEWhen Your Tastes Clash: How to Design and Decorate as a Couple
Want to keep the peace? Work with both of your styles when remodeling, decorating or building new, for a home that feels right to all
Full Story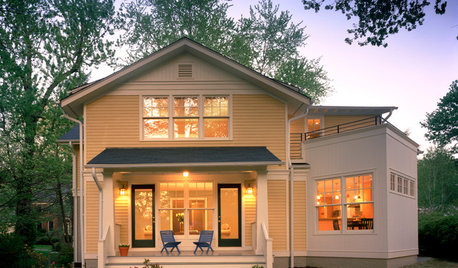
WORKING WITH PROSHow to Hire the Right Architect: Comparing Fees
Learn common fee structures architects use and why you might choose one over another
Full Story







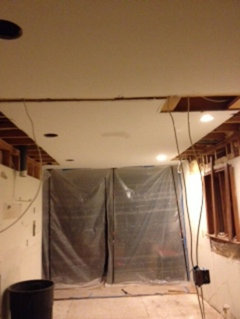





dilly_ny