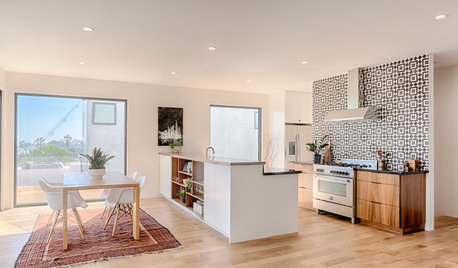Kitchen Layout Design
wmmallette
9 years ago
Related Stories

KITCHEN LAYOUTSHow to Plan the Perfect U-Shaped Kitchen
Get the most out of this flexible layout, which works for many room shapes and sizes
Full Story
KITCHEN DESIGNHow to Design a Kitchen Island
Size, seating height, all those appliance and storage options ... here's how to clear up the kitchen island confusion
Full Story
HOUZZ TOURSMy Houzz: Fresh Color and a Smart Layout for a New York Apartment
A flowing floor plan, roomy sofa and book nook-guest room make this designer’s Hell’s Kitchen home an ideal place to entertain
Full Story
KITCHEN DESIGNDetermine the Right Appliance Layout for Your Kitchen
Kitchen work triangle got you running around in circles? Boiling over about where to put the range? This guide is for you
Full Story
KITCHEN DESIGNKitchen Layouts: A Vote for the Good Old Galley
Less popular now, the galley kitchen is still a great layout for cooking
Full Story
KITCHEN DESIGNKitchen Layouts: Island or a Peninsula?
Attached to one wall, a peninsula is a great option for smaller kitchens
Full Story
KITCHEN DESIGNOptimal Space Planning for Universal Design in the Kitchen
Let everyone in on the cooking act with an accessible kitchen layout and features that fit all ages and abilities
Full Story
MOST POPULAR7 Ways to Design Your Kitchen to Help You Lose Weight
In his new book, Slim by Design, eating-behavior expert Brian Wansink shows us how to get our kitchens working better
Full Story
KITCHEN LAYOUTSSleek Kitchen Design Highlights the Views
An open-plan design and large windows put the focus on the downtown Los Angeles skyline
Full Story
KITCHEN DESIGNKitchen Layouts: Ideas for U-Shaped Kitchens
U-shaped kitchens are great for cooks and guests. Is this one for you?
Full StoryMore Discussions








GauchoGordo1993
Jillius
Related Professionals
Moraga Kitchen & Bathroom Designers · Ojus Kitchen & Bathroom Designers · Pike Creek Valley Kitchen & Bathroom Designers · Ridgefield Kitchen & Bathroom Designers · North Druid Hills Kitchen & Bathroom Remodelers · Beverly Hills Kitchen & Bathroom Remodelers · Blasdell Kitchen & Bathroom Remodelers · Charlottesville Kitchen & Bathroom Remodelers · Lincoln Kitchen & Bathroom Remodelers · Newberg Kitchen & Bathroom Remodelers · Port Charlotte Kitchen & Bathroom Remodelers · Rancho Palos Verdes Kitchen & Bathroom Remodelers · Toledo Kitchen & Bathroom Remodelers · Spring Valley Cabinets & Cabinetry · Pendleton Tile and Stone ContractorswmmalletteOriginal Author
wmmalletteOriginal Author
wmmalletteOriginal Author
wmmalletteOriginal Author
wmmalletteOriginal Author
kirkhall
wmmalletteOriginal Author
Buehl
wmmalletteOriginal Author
Buehl
wmmalletteOriginal Author