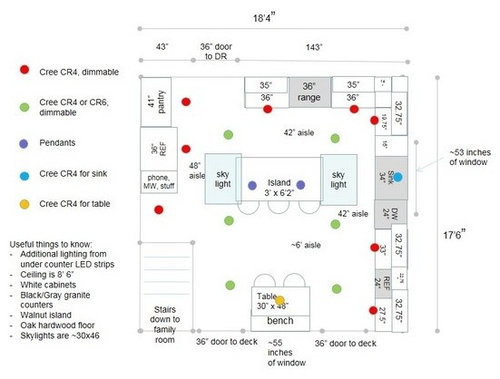feedback on (title 24 constrained) kitchen lighting plan?
Julie Drew
9 years ago
Related Stories

KITCHEN DESIGN9 Questions to Ask When Planning a Kitchen Pantry
Avoid blunders and get the storage space and layout you need by asking these questions before you begin
Full Story
KITCHEN DESIGN10 Tips for Planning a Galley Kitchen
Follow these guidelines to make your galley kitchen layout work better for you
Full Story
KITCHEN DESIGNNew This Week: 4 Kitchens That Embrace Openness and Raw Materials
Exposed shelves, open floor plans and simple materials make these kitchens light and airy
Full Story
LIVING ROOMSLay Out Your Living Room: Floor Plan Ideas for Rooms Small to Large
Take the guesswork — and backbreaking experimenting — out of furniture arranging with these living room layout concepts
Full Story
KITCHEN DESIGNA Single-Wall Kitchen May Be the Single Best Choice
Are your kitchen walls just getting in the way? See how these one-wall kitchens boost efficiency, share light and look amazing
Full Story
KITCHEN DESIGNKitchen Islands: Pendant Lights Done Right
How many, how big, and how high? Tips for choosing kitchen pendant lights
Full Story
INSIDE HOUZZA New Houzz Survey Reveals What You Really Want in Your Kitchen
Discover what Houzzers are planning for their new kitchens and which features are falling off the design radar
Full Story
WORKING WITH PROSHow to Find Your Renovation Team
Take the first steps toward making your remodeling dreams a reality with this guide
Full Story
REMODELING GUIDESBathroom Remodel Insight: A Houzz Survey Reveals Homeowners’ Plans
Tub or shower? What finish for your fixtures? Find out what bathroom features are popular — and the differences by age group
Full Story
DECORATING GUIDES9 Planning Musts Before You Start a Makeover
Don’t buy even a single chair without measuring and mapping, and you’ll be sitting pretty when your new room is done
Full Story









Oaktown
GauchoGordo1993
Related Professionals
Midvale Kitchen & Bathroom Designers · Ocala Kitchen & Bathroom Designers · Ridgewood Kitchen & Bathroom Designers · Sunrise Manor Kitchen & Bathroom Remodelers · Galena Park Kitchen & Bathroom Remodelers · Idaho Falls Kitchen & Bathroom Remodelers · Oklahoma City Kitchen & Bathroom Remodelers · Rochester Kitchen & Bathroom Remodelers · Tuckahoe Kitchen & Bathroom Remodelers · Vista Kitchen & Bathroom Remodelers · Lawndale Kitchen & Bathroom Remodelers · Lockport Cabinets & Cabinetry · Beachwood Tile and Stone Contractors · Dana Point Tile and Stone Contractors · Scottdale Tile and Stone ContractorsJulie DrewOriginal Author
Oaktown
Julie DrewOriginal Author
Gooster
GauchoGordo1993
Oaktown
redheadeddaughter
Oaktown
redheadeddaughter
Julie DrewOriginal Author
Oaktown
Julie DrewOriginal Author