Butler's Pantry - would this work
fourhappy
9 years ago
Related Stories
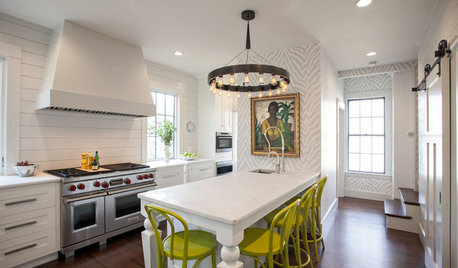
KITCHEN DESIGNKitchen of the Week: Captain Courageous Style in Massachusetts
Bold, unexpected choices turn a onetime seafarer’s cooking space and butler’s pantry from lackluster to full of panache
Full Story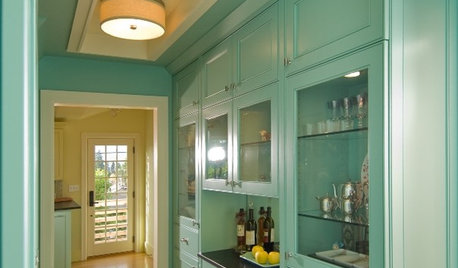
KITCHEN DESIGNPut Your Butler's Pantry to Work
You may not have a butler in your home, but a separate prep and serving area will make hosting a breeze
Full Story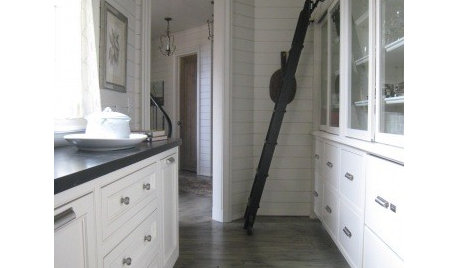
KITCHEN DESIGNGreat Space: The Butler's Pantry
Be your own butler and bartender with a mini prep, storage and serving space off the kitchen
Full Story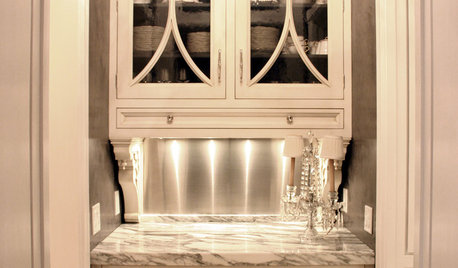
KITCHEN DESIGNDesigner's Touch: 10 Butler's Pantries That Bring It
Help your butler's pantry deliver in fine form with well-designed storage, lighting and wall treatments
Full Story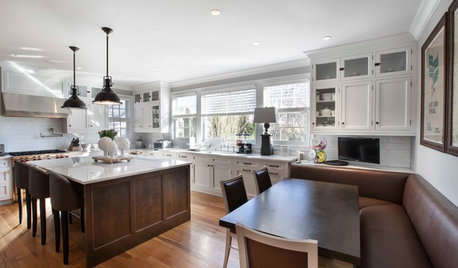
KITCHEN DESIGNKitchen of the Week: Great for the Chefs, Friendly to the Family
With a large island, a butler’s pantry, wine storage and more, this New York kitchen appeals to everyone in the house
Full Story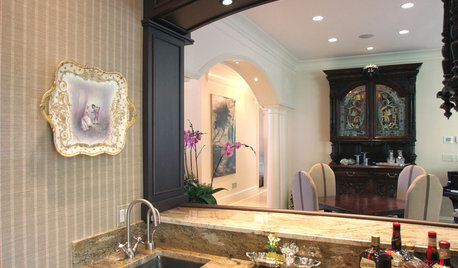
KITCHEN DESIGNThe Modern Butler's Pantry
Carve Out a Space for Today's Extra Serving Prep, Storage and Bartending
Full Story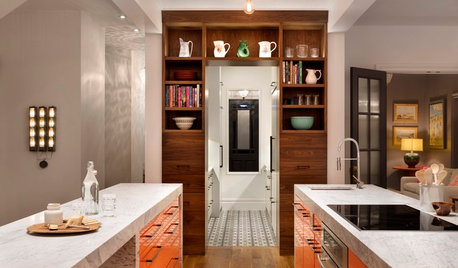
KITCHEN DESIGNChef's Kitchen Works Hard Yet Stays Pretty
A butler's pantry complete with refrigerator and dishwasher helps a restaurateur contain the mess when cooking and entertaining at home
Full Story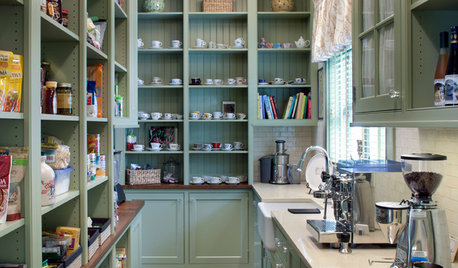
KITCHEN STORAGEShow Us Your Hardworking Pantry
Do you have a clever and convenient kitchen storage setup? Throw some light on the larder and share your pictures and strategies
Full Story
KITCHEN PANTRIES80 Pretty and Practical Kitchen Pantries
This collection of kitchen pantries covers a wide range of sizes, styles and budgets
Full Story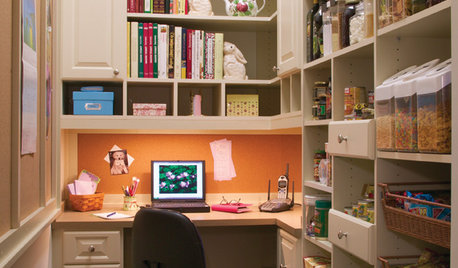
KITCHEN DESIGN11 Ways to Wake Up a Walk-in Pantry
Give everyday food storage some out-of-the-ordinary personality with charismatic color or other inspiring details
Full StoryMore Discussions






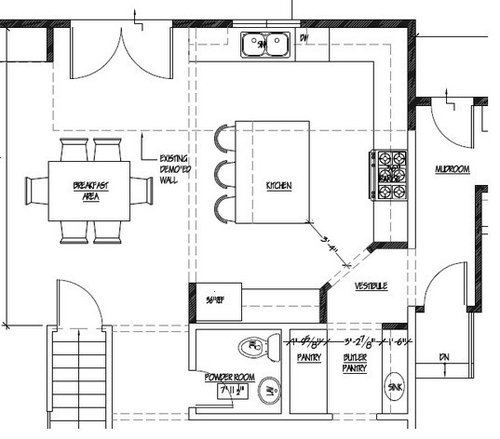



fourhappyOriginal Author
HomeChef59
Related Professionals
Amherst Kitchen & Bathroom Designers · Henderson Kitchen & Bathroom Designers · Peru Kitchen & Bathroom Designers · Allouez Kitchen & Bathroom Remodelers · Brentwood Kitchen & Bathroom Remodelers · Crestline Kitchen & Bathroom Remodelers · Fort Washington Kitchen & Bathroom Remodelers · Honolulu Kitchen & Bathroom Remodelers · Lomita Kitchen & Bathroom Remodelers · Portage Kitchen & Bathroom Remodelers · South Barrington Kitchen & Bathroom Remodelers · East Saint Louis Cabinets & Cabinetry · National City Cabinets & Cabinetry · Albertville Tile and Stone Contractors · Hermosa Beach Tile and Stone Contractorssjhockeyfan325
fourhappyOriginal Author
blfenton
sjhockeyfan325
fourhappyOriginal Author
sjhockeyfan325
detroit_burb
kompy
fourhappyOriginal Author
sjhockeyfan325
colleenoz
fourhappyOriginal Author
fourhappyOriginal Author
practigal
sjhockeyfan325
fourhappyOriginal Author
practigal
kompy
sjhockeyfan325
Jeannine Fay