I'm finally feeling that it is DONE
SusieQusie60
12 years ago
Related Stories

HOUSEKEEPINGThree More Magic Words to Help the Housekeeping Get Done
As a follow-up to "How about now?" these three words can help you check more chores off your list
Full Story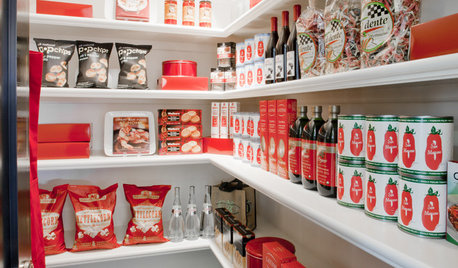
KITCHEN STORAGEGet It Done: How to Clean Out the Pantry
Crumbs, dust bunnies and old cocoa, beware — your pantry time is up
Full Story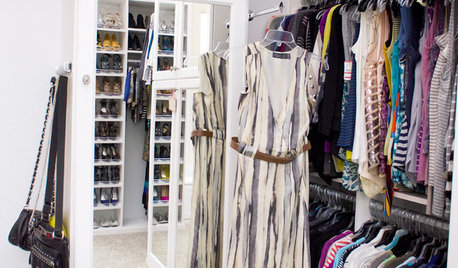
DECLUTTERINGGet It Done: Clean Out Your Bedroom Closet
You can do it. Sort, purge, clean — and luxuriate in all the extra space you’ll gain — with this motivating, practical how-to
Full Story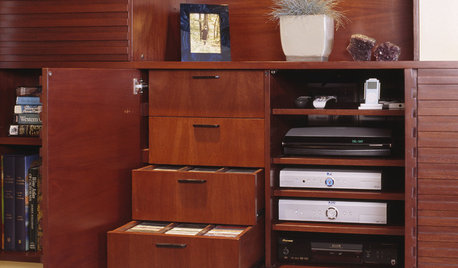
MEDIA ROOMSGet It Done: Organize the Media Cabinet
Ditch the worn-out VHS tapes, save valuable storage space and find hidden gems with this quick weekend spruce-up
Full Story
KITCHEN DESIGNKitchen Islands: Pendant Lights Done Right
How many, how big, and how high? Tips for choosing kitchen pendant lights
Full Story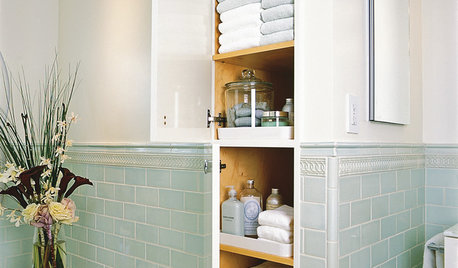
HOUSEKEEPINGGet It Done: Clean Out the Linen Closet
Organized bliss for your bedroom sheets and bathroom towels is just a few hours away
Full Story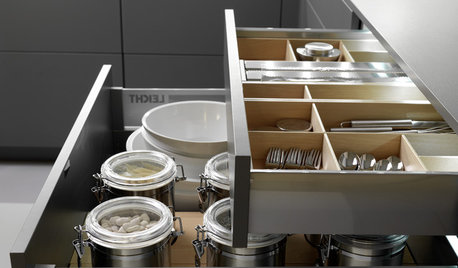
KITCHEN DESIGNGet It Done: Organize Your Kitchen Drawers
Clear 'em out and give the contents a neat-as-a-pin new home with these organizing and storage tips
Full Story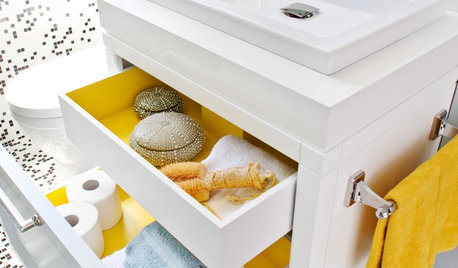
BATHROOM DESIGNGet It Done: Organize the Bathroom for Well-Earned Bliss
You deserve the dreamy serenity of cleared countertops, neatly arranged drawers and streamlined bathroom storage
Full Story
ORGANIZINGGet It Done: Organize Your Kitchen Cabinets
You deserve better than precarious piles of pots and toppling towers of lids. Give cabinet chaos the boot with these organizing strategies
Full Story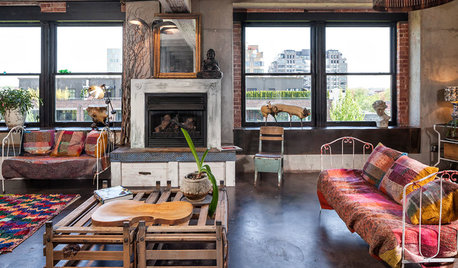
DECORATING GUIDESBean There, Done That: Coffee Table Alternatives
Get creative with these ideas for salvaged and DIY pieces that will get people talking
Full Story





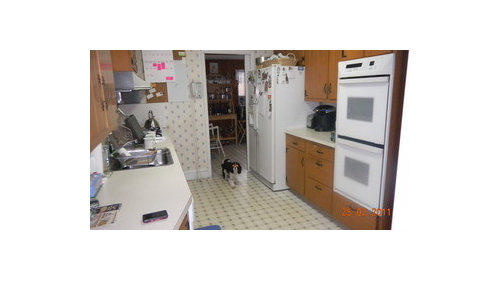
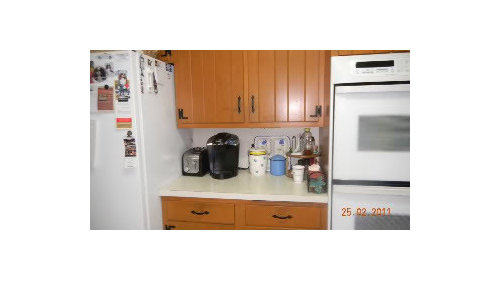
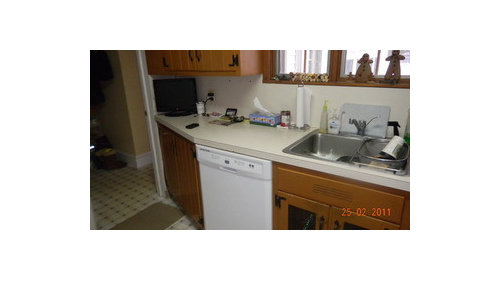
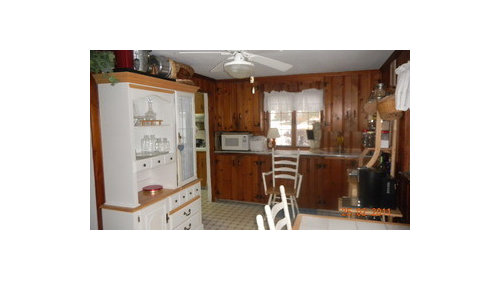
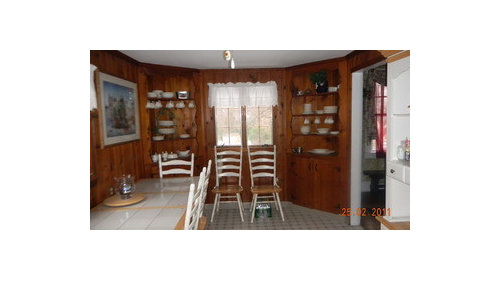
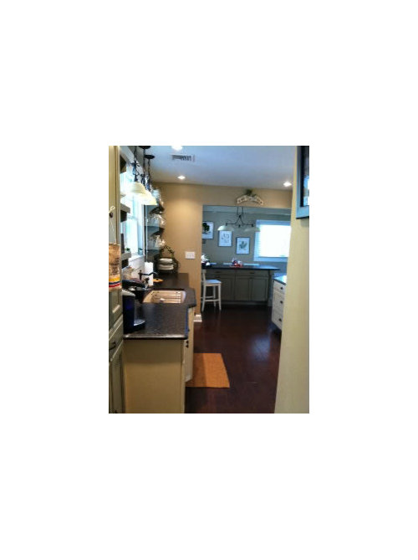
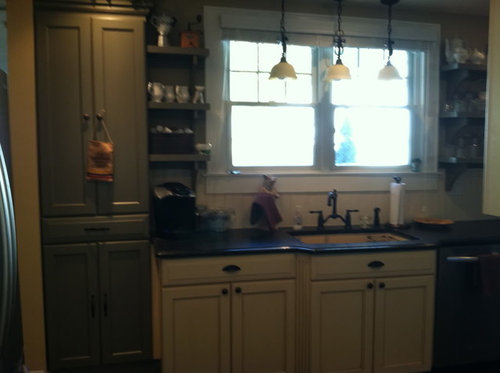
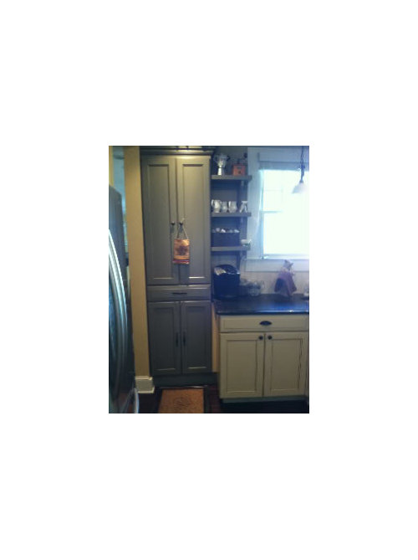
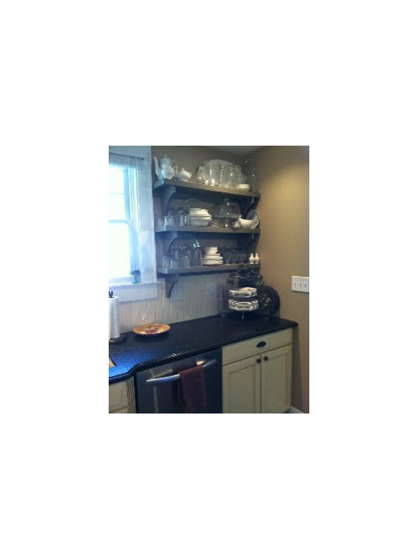
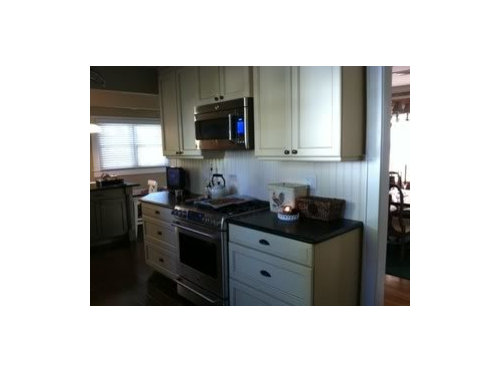
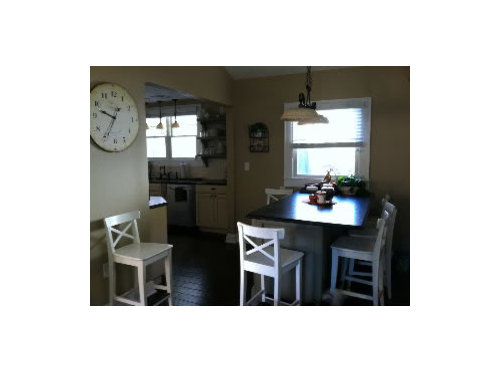
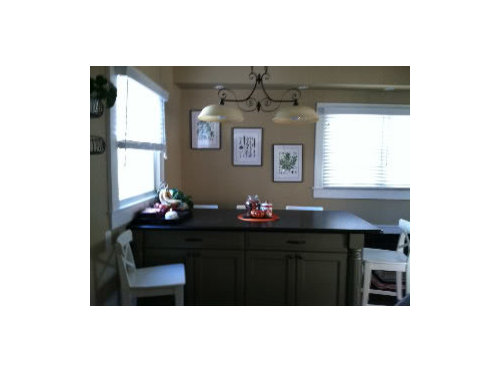
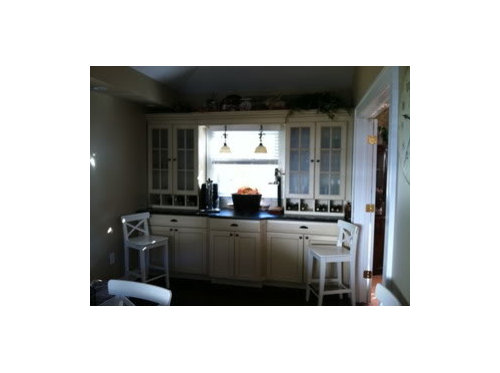
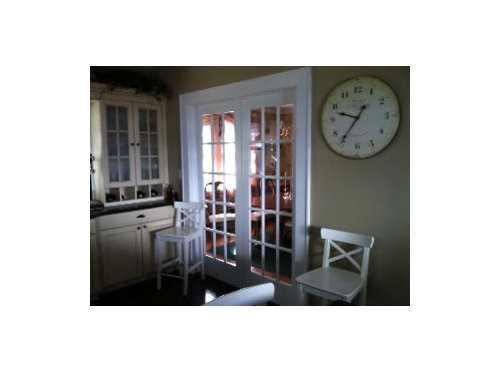
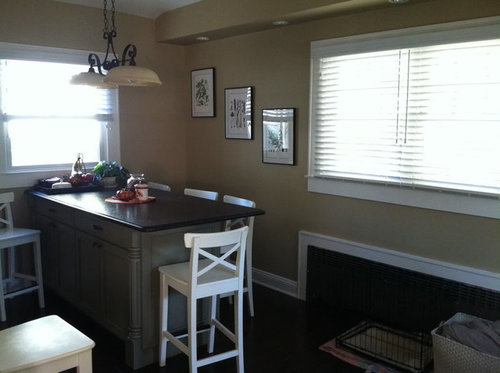
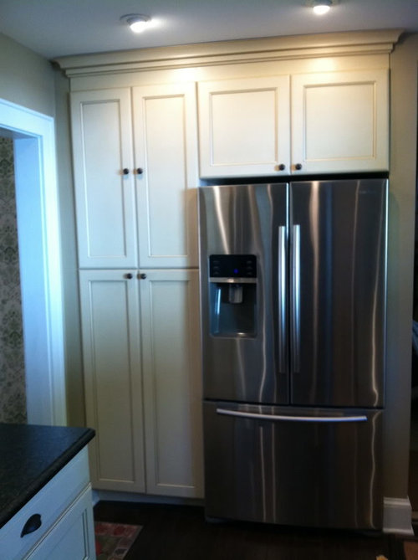
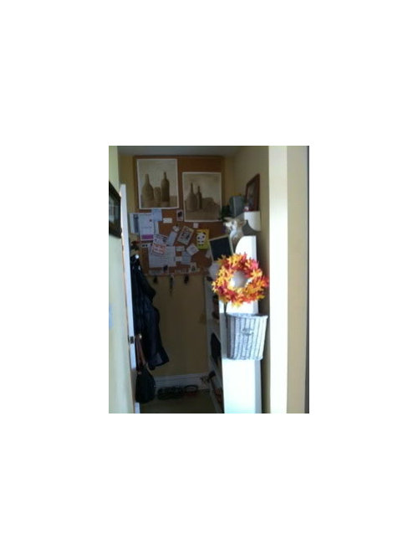
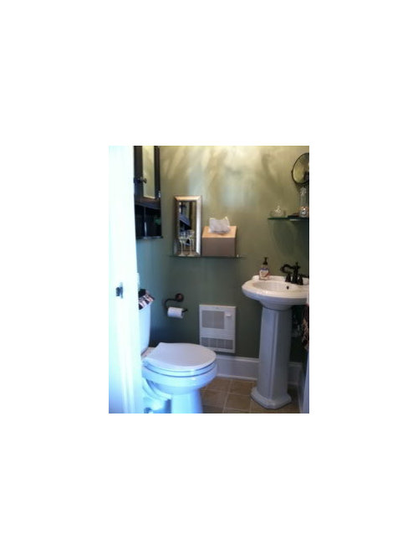
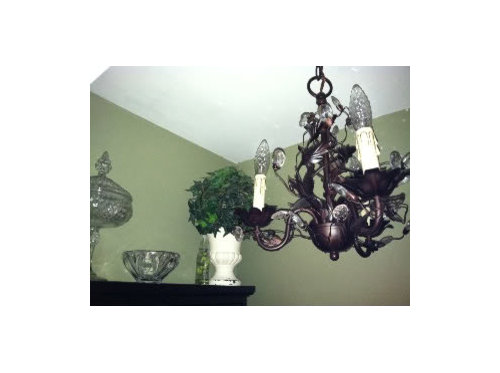

cat_mom
MIssyV
Related Professionals
Ballenger Creek Kitchen & Bathroom Designers · Greensboro Kitchen & Bathroom Designers · Hillsboro Kitchen & Bathroom Designers · Southampton Kitchen & Bathroom Designers · Olympia Heights Kitchen & Bathroom Designers · Eagle Mountain Kitchen & Bathroom Remodelers · Normal Kitchen & Bathroom Remodelers · Galena Park Kitchen & Bathroom Remodelers · Phoenix Kitchen & Bathroom Remodelers · Phillipsburg Kitchen & Bathroom Remodelers · Parsippany Cabinets & Cabinetry · Warr Acres Cabinets & Cabinetry · North Bay Shore Cabinets & Cabinetry · Turlock Tile and Stone Contractors · Suamico Design-Build FirmsUser
honorbiltkit
lavender_lass
francoise47
User
SusieQusie60Original Author
kawh707
sis2two
rosie
SusieQusie60Original Author
taggie
nini804
SusieQusie60Original Author
ellendi
pamike1
colorfast
clvransom
susanlynn2012
SusieQusie60Original Author
pricklypearcactus
hlove
momo7
Susied3
dianalo
colorfast
SusieQusie60Original Author
breezygirl