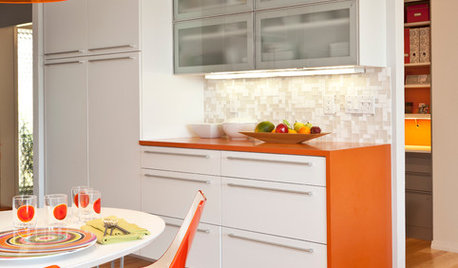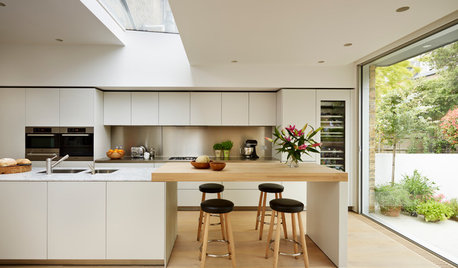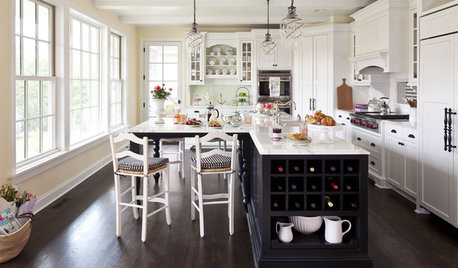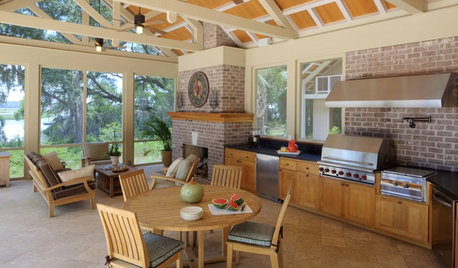What would the perfect kitchen layout look like----KD's?
joaniepoanie
10 years ago
Related Stories

KITCHEN LAYOUTSHow to Plan the Perfect U-Shaped Kitchen
Get the most out of this flexible layout, which works for many room shapes and sizes
Full Story
KITCHEN DESIGNCountertop and Backsplash: Making the Perfect Match
Zero in on a kitchen combo you'll love with these strategies and great countertop-backsplash mixes for inspiration
Full Story
KITCHEN DESIGN7 Steps to Pantry Perfection
Learn from one homeowner’s plan to reorganize her pantry for real life
Full Story
MATERIALSKitchen Ideas: How to Choose the Perfect Backsplash
Backsplashes not only protect your walls, they also add color, pattern and texture. Find out which material is right for you
Full Story
KITCHEN DESIGNPerfectly Personalize Your Kitchen Island
Don't desert your kitchen island's potential. Tailored storage, favorite materials and clever seating design can make it just right for you
Full Story
KITCHEN DESIGNDesign Your Perfect Outdoor Kitchen
Cook outside in style with ideas from 16 great outdoor entertaining spaces
Full Story
KITCHEN DESIGNDetermine the Right Appliance Layout for Your Kitchen
Kitchen work triangle got you running around in circles? Boiling over about where to put the range? This guide is for you
Full Story
KITCHEN DESIGNKitchen Layouts: A Vote for the Good Old Galley
Less popular now, the galley kitchen is still a great layout for cooking
Full Story
KITCHEN DESIGNKitchen Layouts: Island or a Peninsula?
Attached to one wall, a peninsula is a great option for smaller kitchens
Full Story
KITCHEN DESIGNKitchen Layouts: Ideas for U-Shaped Kitchens
U-shaped kitchens are great for cooks and guests. Is this one for you?
Full StorySponsored
Leading Interior Designers in Columbus, Ohio & Ponte Vedra, Florida
More Discussions









User
joaniepoanieOriginal Author
Related Professionals
Corcoran Kitchen & Bathroom Designers · Carson Kitchen & Bathroom Designers · College Park Kitchen & Bathroom Designers · Henderson Kitchen & Bathroom Designers · Oneida Kitchen & Bathroom Designers · Cocoa Beach Kitchen & Bathroom Remodelers · Ewa Beach Kitchen & Bathroom Remodelers · Fair Oaks Kitchen & Bathroom Remodelers · Lincoln Kitchen & Bathroom Remodelers · Spokane Kitchen & Bathroom Remodelers · Dover Cabinets & Cabinetry · Harrison Cabinets & Cabinetry · Middletown Cabinets & Cabinetry · Tenafly Cabinets & Cabinetry · Lake Butler Design-Build Firmsjakuvall
rococogurl
lavender_lass