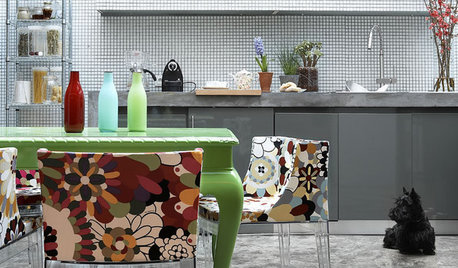Layout: Island or peninsula?
nosoccermom
11 years ago
Related Stories

KITCHEN DESIGNKitchen Layouts: Island or a Peninsula?
Attached to one wall, a peninsula is a great option for smaller kitchens
Full Story
SMALL KITCHENSThe 100-Square-Foot Kitchen: No More Dead Ends
Removing an angled peninsula and creating a slim island provide better traffic flow and a more airy layout
Full Story
KITCHEN OF THE WEEKKitchen of the Week: Beachy Good Looks and a Layout for Fun
A New Hampshire summer home’s kitchen gets an update with a hardworking island, better flow and coastal colors
Full Story
KITCHEN DESIGNHow to Design a Kitchen Island
Size, seating height, all those appliance and storage options ... here's how to clear up the kitchen island confusion
Full Story
KITCHEN DESIGNGoodbye, Island. Hello, Kitchen Table
See why an ‘eat-in’ table can sometimes be a better choice for a kitchen than an island
Full Story
KITCHEN DESIGNNew This Week: 2 Ways to Rethink Kitchen Seating
Tables on wheels and compact built-ins could be just the solutions for you
Full Story
KITCHEN DESIGNKitchen Layouts: Ideas for U-Shaped Kitchens
U-shaped kitchens are great for cooks and guests. Is this one for you?
Full Story
KITCHEN DESIGNHow to Fit a Breakfast Bar Into a Narrow Kitchen
Yes, you can have a casual dining space in a width-challenged kitchen, even if there’s no room for an island
Full Story
KITCHEN LAYOUTSThe Pros and Cons of 3 Popular Kitchen Layouts
U-shaped, L-shaped or galley? Find out which is best for you and why
Full Story










GreenDesigns
bonniesva
Related Professionals
Amherst Kitchen & Bathroom Designers · Bonita Kitchen & Bathroom Designers · Glens Falls Kitchen & Bathroom Designers · Town 'n' Country Kitchen & Bathroom Designers · Beach Park Kitchen & Bathroom Remodelers · Auburn Kitchen & Bathroom Remodelers · Gilbert Kitchen & Bathroom Remodelers · Lawndale Kitchen & Bathroom Remodelers · Hawthorne Kitchen & Bathroom Remodelers · Allentown Cabinets & Cabinetry · Aspen Hill Cabinets & Cabinetry · Oakland Park Cabinets & Cabinetry · Potomac Cabinets & Cabinetry · Tacoma Cabinets & Cabinetry · Foster City Tile and Stone ContractorsnosoccermomOriginal Author
nosoccermomOriginal Author
bonniesva
nosoccermomOriginal Author
nosoccermomOriginal Author
cathy725
scrappy25
nosoccermomOriginal Author
blubird
nosoccermomOriginal Author
Iowacommute
blubird
cathy725
nosoccermomOriginal Author
cathy725
nosoccermomOriginal Author
scrappy25
blubird
nosoccermomOriginal Author
blubird