Modernizing the Vintage Kitchen (article)
mama goose_gw zn6OH
10 years ago
Related Stories
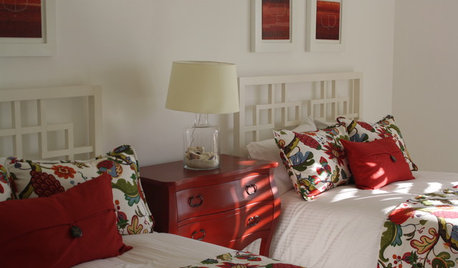

KITCHEN DESIGNModernize Your Old Kitchen Without Remodeling
Keep the charm but lose the outdated feel, and gain functionality, with these tricks for helping your older kitchen fit modern times
Full Story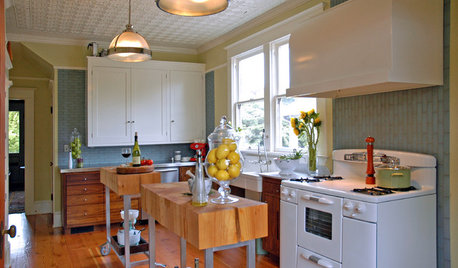
VINTAGE STYLEKitchen of the Week: Preservation Instincts Create Vintage Modern Style
Original features in this 1908 kitchen join new custom accents for a look that bridges the years
Full Story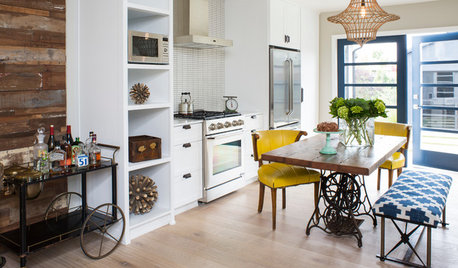
KITCHEN DESIGNKitchen of the Week: One Man's Vintage-Modern Mash-Up
Eclectic style meets Scandinavian modern in a Los Angeles bungalow kitchen designed for entertaining
Full Story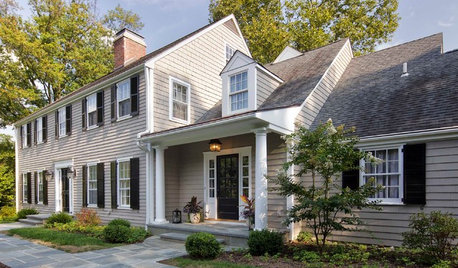
HOUZZ TOURSHouzz Tour: Renovations Modernize a 1970s New Jersey Colonial
Better access to a great yard, an opened-up interior and family-friendly features improved this home for a Princeton family
Full Story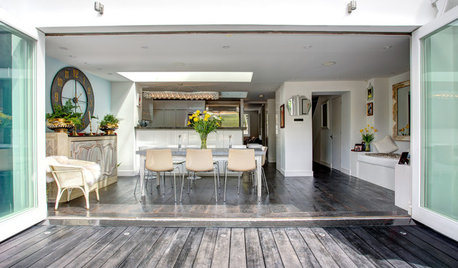
ECLECTIC HOMESHouzz Tour: A Modernized Georgian Beauty With a Glam Loft Conversion
Extended from top to bottom, this eclectic London home combines period charm with modern chic
Full Story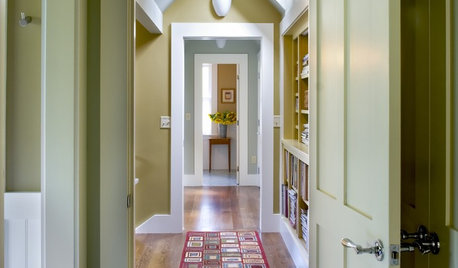
DECORATING GUIDESUse Trim to Modernize a Traditional Home — or Vice Versa
Bridge the gap between old and new styles with subtle variations in trim style and color
Full Story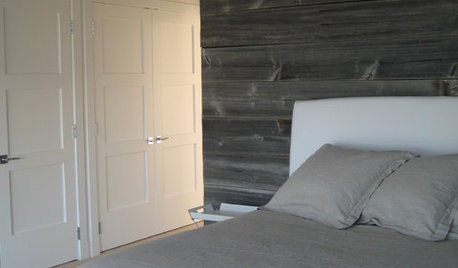
REMODELING GUIDESDesign Dilemma: How Do I Modernize My Cedar Walls?
8 Ways to Give Wood Walls a More Contemporary Look
Full Story





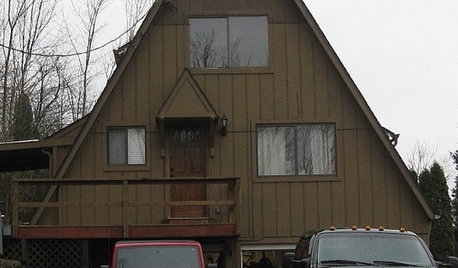
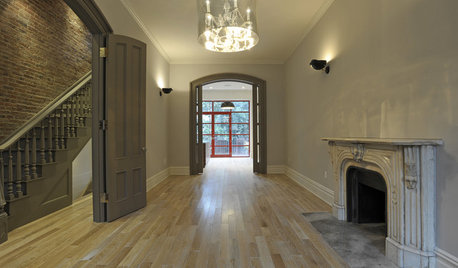



powermuffin
chesters_house_gw
Related Professionals
Brownsville Kitchen & Bathroom Designers · Greensboro Kitchen & Bathroom Designers · Leicester Kitchen & Bathroom Designers · Yorba Linda Kitchen & Bathroom Designers · Brentwood Kitchen & Bathroom Remodelers · Franconia Kitchen & Bathroom Remodelers · Paducah Kitchen & Bathroom Remodelers · Vashon Kitchen & Bathroom Remodelers · Jeffersontown Cabinets & Cabinetry · Whitehall Cabinets & Cabinetry · North Bay Shore Cabinets & Cabinetry · Santa Paula Tile and Stone Contractors · Wyomissing Tile and Stone Contractors · Whitefish Bay Tile and Stone Contractors · Boise Design-Build Firmschesters_house_gw
liriodendron
lavender_lass
Gooster
mama goose_gw zn6OHOriginal Author
Gooster
kksmama
mama goose_gw zn6OHOriginal Author
rosie
zeebee
mama goose_gw zn6OHOriginal Author
mama goose_gw zn6OHOriginal Author
zeebee
mama goose_gw zn6OHOriginal Author
Elraes Miller
Gooster
mtnrdredux_gw
rosie
rosie
lavender_lass
chesters_house_gw
mtnrdredux_gw
mtnrdredux_gw
mama goose_gw zn6OHOriginal Author
windycitylindy
mama goose_gw zn6OHOriginal Author
lavender_lass
bungalow_house
mama goose_gw zn6OHOriginal Author
rosie
ellabee_2016
rosie
lavender_lass
julieste
Elraes Miller
mama goose_gw zn6OHOriginal Author
ellabee_2016
rosie
ellabee_2016
rosefolly
mama goose_gw zn6OHOriginal Author
ellabee_2016