36' walkways???
Does anyone have walkways this narrow? I know 42" is the ideal, but we had our hearts set on an island. Now I'm nervous....will this be too narrow?
I will try to post the layout tonight, but the island would be 24" deep, with 36" between the stove & island; 36" between the sink and island; and 36" between the pantry/fridge wall and island. The area between the pantry/fridge wall is also the main walkway for everyone entering the house from the garage. We aren't big cooks, but the kitchen is so open now, I don't want to be bumping into the island all the time!!
Oh, no seating at the island, just storage and counterspace. Thanks!!
Comments (78)
mailfox7
13 years agokngwd
We gutted our kitchen mainly because of our 36" aisle. Unfortunately, we could not change the footprint, so sacrificed the breakfast nook for kitchen space and decreased cabinet depth in the traffic and work space to allow for 44" and 48" aisles. We are not big people, but found the kitchen not user friendly for more than one person at a time the other way. The sacrifice was more than worth it! The kitchen is fun to use now.
The idea to mock it up with cardboard is invaluable. We set up tables and left them in a space to frequent to find what was comfortable for us. Also used friends and family kitchens that we worked in, measured spaces, and used that as comparisons.
No island here, we have a penninsula. It is set up so it is not a barrier, though. Good luck.Buehl
13 years agoWe also have a peninsula...well, actually two! One has a total width of 62" (41.5" deep), the other 53" (27.75" deep). They form a fairly shallow "U" that contains the Prep & Cooking Zones plus a prep sink. The interior width of the work area inside the "U" is 10'. (The Cleanup Zone is across the kitchen.)
I absolutely love this setup! Because the peninsulas are not very wide and the interior of the "U" is so wide, there's no "trapped" feeling and there's plenty of space for 3 or more people to be working in it. [My kitchen hosted sixteen 13-year old girls working on their Cooking badge...twice! They all fit in the kitchen at one time! Yes, it was a little tight in a couple of places, but not as much as you would think!]
One of the advantages of peninsulas over islands is that they can create a protected range & Cooking Zone...protected from through-traffic as well as other kitchen traffic (like someone cleaning up or someone wandering in looking for a snack). This "protection" is something you should be striving for. (If you have a "U" or "L" plus an island, you can also create a protected space for your range & Cooking Zone.)
Related Professionals
Redmond Kitchen & Bathroom Designers · Vineyard Kitchen & Bathroom Designers · Williamstown Kitchen & Bathroom Designers · Covington Kitchen & Bathroom Designers · Bay Shore Kitchen & Bathroom Remodelers · Pueblo Kitchen & Bathroom Remodelers · South Plainfield Kitchen & Bathroom Remodelers · Trenton Kitchen & Bathroom Remodelers · Farmers Branch Cabinets & Cabinetry · Foster City Cabinets & Cabinetry · Los Altos Cabinets & Cabinetry · Potomac Cabinets & Cabinetry · Red Bank Cabinets & Cabinetry · Ardmore Tile and Stone Contractors · Corsicana Tile and Stone ContractorsNancy in Mich
13 years agopricklypearcactus, I hope to be taking pictures this coming weekend, or the next. Still have some cupboard doors to urethane and install. Keep checking back on my pbase site - pbase.com/nancyb and go to second new kitchen gallery. There is one pic there of the aisle you are asking about, but not with the stools in place. When you see a page 9 or 10 added, you will know the new pics are up.
Here is a link that might be useful: my kitchen site
pricklypearcactus
13 years agoThanks so much for checking back in and posting a link to more pictures, nancy_in_mich! That 36" aisle for seating seems very reasonable with all of that leg room. Is that a 15" overhang or more? Your kitchen is looking very functional and beautiful. I can't wait to see more pictures as you're finishing up.
rricciman
8 years agolast modified: 8 years agoThere is another way around this. I've seen work counters that slide under the counter above base cabinets. You pull it out like desks that used to have an extra table to slide out for a typewriter. You can get a workspace of roughly 24x72" (roughly the size of two base cabinets). The work is custom of course but can be done. The base cabinets are construct lower and narrower so that the table can slide over and around them. You pull it out when needed and then stow it away when you don't. Because it's on casters you can move it anywhere you need in the kitchen as well. If you do this you cannot use a particular heavy counter top. The height of the table will be slightly less the typical counter height of 36" which means a tall person might want to sit on a stool to work.
gaucho_gordo
8 years ago36" aisles make most people claustrophobic. Min aisles width is 40" I think, with 46" aisle at counter depth fridge. I prefer 42" and 48" myself.
Russ Barnard
8 years agoI have a 5yr old boy, a 8yr old girl, and a 1 year old dog.. plus me and my wife. I can't do 36" in my kitchen unless I ban the kids from the kitchen and my wife and I take turns cooking :P
Rfunkycamper
8 years agoI can't believe a professional is saying 36" aisles are fine. WTF? NKBA guidelines are MINIMUM of 42" for a kitchen with a single cook, and MINIMUM 48" for multi-cook kitchen. Kids, dogs and spouses, who will likely be going in/out of the kitchen a lot, make a kitchen multi-cooks because, even if they're not cooking, they take up space and would need safe room for passage. We are going with 54" and I wouldn't, personally, want to go with an inch less. We could probably function in 48" but we wouldn't enjoy it. And our kitchen is not a traffic corridor. If it has to handle thru traffic, it should be even wider, imho. 36"???? Forget it. Don't even consider it.
mama goose_gw zn6OH
8 years agoNot just fine. Roomy.
If you are considering 36" aisles, please read all of the great advice up-thread before deciding, and also check the NKBA guidelines that funkycamper mentioned: National Kitchen & Bath Assoc. guidelines
funkycamper
8 years agoNot just fine. Roomy. OMG, MG, they did say that. ROFL. That's just crazy talk.
gaucho_gordo
8 years agoI think that the 31 kitchen design rules is the best summary of such things, and FWIW rule #6 says:
"The width of a work aisle should be at least 42” for one cook and at least 48” for multiple cooks. Measure between the counter frontage, tall cabinets and/or appliances."
sjhockeyfan325
8 years agoFWIW, in our previous home, we had 39" on one side (betweeen island edge and cooktop) and 41" on the other (between island edge and FD fridge). It was okay (just) but definitely not "roomy". We now have 48" and it's much better, although we can still get in each other's way -- the most I'd go is 54", I think 60" is too much.
mama goose_gw zn6OH
8 years agolast modified: 8 years agosjhockeyfan, my aisles are about the same as those in your former kitchen, so I felt qualified to weigh in on the questionable advice given by someone who identifies himself as a pro. Mine work because there is 'step back' space on each side of the island, where both the fridge and the range doors open, and the DW opens into a long aisle, not toward the island. There are no appliances on the other side. People adapt, and of course I could cook and wash dishes with narrower aisles, but it wouldn't be comfortable. If given the choice (and the budget to do otherwise), I would not design a new kitchen with 36" aisles.
wildchild2x2
8 years agoI intentionally plan to have aisles no wider than 36 or 37 " with the exception perhaps at the fridge end. I prefer to pivot rather than take unnecessary extra steps. I think of a kitchen as MY work space. It's not a playground. If I want to bake with the grand kids it will still work. That is where the island comes in. One person on each side. I don't understand all this need to have people passing in a kitchen unless you are a line cook. Even line cooks work in tight spaces for function. I have a table and chairs in the center of my kitchen right now. Table edge is 34" away from the working counter. With chair there is a narrower point of around 32". I took away the chairs and moved the table around to make my aisle decision. 42 inches was annoyingly vast. Absolutely no benefit unless I end up in a wheel chair and if that should happen the whole kitchen would have to be changed anyway.
I see all these beautiful kitchens here that people oh and aw over but some would require roller skates to actually cook in. Also a full time maid to keep clean.
I found the post by Deluxe Vanity and Kitchens to be refreshing. Too many professionals are taking advantage of people regarding bigger better and wider is always better. Pushing 36 inch ranges on people who think cooking is reheating the rotisserie chicken from the local market or telling people they need a 48" or wider shower to be able to take their morning rinse off in. It's gotten ridiculous and it's taking advantage of people who get all starry eyed over looks instead of the reality of how they use a space. Quite frankly a lot of so called professional advice is based on the cha ching factor. A lot of professionals are book smart in design but few have been cooking 2 - 3 meals a day for forty years. A good professional is one who can adapt to the individual client rather than parroting what they were taught.cawaps
8 years agoYou don't think pushing an island on someone who doesn't need one and doesn't have room for one is also "taking advantage"?
mama goose_gw zn6OH
8 years agolast modified: 8 years agogreg, since you've been a GW member for more than two years, I'm sure you remember that the (") didn't work in the subject line in the Old GW--it always posted as (').
watchmelol, your opinion is valid, and it's good to compare notes. My opinion, while different, is also valid, and comes from experience. But the sticking point is that a PRO is blithely offering advice that is contrary to the NKBA recommendations, and contrary to most of the advice given above.
Kippy
8 years agoMaybe it would be more helpful for those with 36 inch wide walks to comment on how they feel and how they use them than argue?
mama goose_gw zn6OH
8 years agoYes, greg, that's one improvement that Houzz has made--we can now use (") in the subject line. ;)
Kippy
8 years agomama goose, I am with you on a narrow aisle, the kitchen is 8x8 feet on the exterior and a U shape (I have more space for a refrigerator etc on the other side I am not listing). I am trying to figure out how I can squeeze a DW in there and the only way I can see is to move the sink too, this means sink on one wall and range on the opposite. No one is going to be able to get in to my little corner of the cooking universe. I plan on giving them a space they can "help" and not be under foot (if I have to I can open the dishwasher and block them...lol)
mama goose_gw zn6OH
8 years agolast modified: 8 years agoKippy, galley kitchens often have sink and range on opposite wall. Have you considered making your counters deeper than standard? 30" counters on one side, or 27" on both sides, will decrease the aisle width, and increase counter space, a bonus in a smaller kitchen. You'll have more room for countertop appliances, too.
Kippy
8 years ago7.5 feet less two sides of standard 24" cabinets leaves me a little under 3.5 feet as an aisle. If the range protrudes a bit and I do a farm house sink I get closer to the 36". I don't think I want less than that by doing deeper cabinets. To get that long of a run I am planning on shorter depth cabinets on the end of the U . If I left things as is, the dishwasher would open behind me .
mama goose_gw zn6OH
8 years agoSorry, I misunderstood--I thought that 8' was the available space, and that you were trying to get the aisle to 42", for one cook--but you're already there. Have you posted your floor plan for ideas?
cawaps
8 years agoThe scullery part of my kitchen--where the sink and all the built-in cabinetry are--has only a 30 3/4" aisle. The room is only 6 feet wide, with standard depth cabinets on the sink side and shallow (14", I think) cabinets on the other side. It's claustrophobic. If anyone needs something while I'm doing dishes, everything has to stop while they squeeze by, or I step out of the way so they can pull out the drawer behind me. I don't recommend it. I don't think an extra two and a quarter inches would vastly improve things.
My mom had a U-shaped kitchen with about a 4 foot aisle. She ended up using a walker, and eventually a wheelchair, and was able to use the kitchen without remodeling until she eventually moved to a retirement home. She never would have been able to do that with 3 ft aisles.
Kippy
8 years agoMama goose, I might draw the plan out and post it as I get closer, but it will probably be more of a "design around this" challenge, not only is the space tight and due to set backs not changing an inch, the budget is tighter and I will be doing it in stages. Plus it is an old house, with an odd layout, my dads 90's modern addition and I am trying to stay semi close to the old (basic white subway and beadboard) while working with a 92 year olds wish list (stone and stainless) Add to that kind of taste specific, probably not everyone's cup of tea.
Nancy in Mich
8 years agoI will jump in with my experience of having worked in our kitchen for five years now. We have 37" between the sink and the short end of the island behind the person working at the sink. As the most of what I do in the kitchen is clean-up, I find it perfect for washing and drying and stacking and rinsing and dealing with dirty and clean and not having to move around much. I can turn around and there are more dirty dishes behind me on the island, or I can turn around and my clean landing spot for dried dishes or pots is right there, within reach. Basically, I have three work surfaces, not just one to my right and left. The same is true of cooking. Cleaned veggies are transferred from the sink to the prep area with a quick turn around. Heavy or dripping pots can land on the island top when the counter to the right is occupied and the dish drainer is to the left.
The "busy" corner of the island, where this short end meets the long end and the the FD fridge is across from the end of the island, is only a couple of steps away from the sink. The corner of the island is cut on a diagonal here, so that traffic flows a bit easier around the corner.
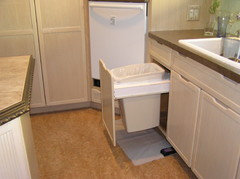
Here is the Sink - Island space. The DW sits raised up a foot off the floor in a former 27" double-oven corner cabinet. Our kitchen remodel was done with 24 year-old cabinets that I refinished. We have replaced the waste can with a nice double Hafele set and the dog who used to open the trash and for whom we needed the shock mat has passed on.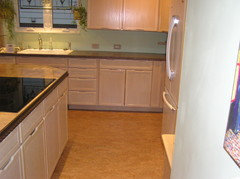
There are 44" between the French Door fridge and the edge of the island. We have no problems here with multiple cooks in the kitchen when doing family brunches. With three cooks working we really have no trouble between the sink, cooktop, and fridge. Me and my brother and law are usually perched on the stools opposite the cooktop, keeping out of the way!
I just realized that I have never taken pictures of the kitchen with the backsplash completed!Nancy in Mich
8 years agoKippy, don't be shy, we drink all kinds of tea here. As I said, my cabinets are re-runs from Green Demolitions and if you do not know the stories behind Mama Goose's phenomenal kitchen adventure, find it, you will be floored!
Nancy in Mich
8 years agoOne thing to note in my kitchen, though. My 37" walkway is not that long. It is just that narrow end. Plus the corner is cut on the island to help with flow. That is a trick that will help you out, too. But my narrow area of 37" is nothing like having the length of an island be 37" away from a whole line of cabinetry and appliances. Notice that in the picture with the fridge, the lower cabinets that I have, and the great big wide drawer that I have open into the aisle way, not into that narrow 37" space.
Also, we have no children in our family, not even at the brunches.
We do not mind at all that when the dishwasher is open it completely cuts off access from that side going toward the sink. We just close it, or go the other way around. It is not open much, so it is not an issue for us.
Russ Barnard
8 years agoHey, just because WE do not like 36" clearances, does not mean YOU can't. If it works for you, go with it. The advice is just that, advice...not good.. not bad.. just best practices. We will have a small part of a "barrier island" on our kitchen, could not be avoided... many people freak out over that, but many don't and it works for us.
Just do what you gotta do to make the kitchen YOU can live with.
Even if it is wrong..
JOKE!.. heheh
RussMatthew Rieger
8 years agoI have small kitchen. In the process of designing. Our bad designer suggested an island. My husband was like no way. He convinced me it would not work by mocking up the island using cardboard. After seeing it in real life, it was too crammed in and made the kitchen look ridiculous.
mama goose_gw zn6OH
8 years agolast modified: 8 years agonancyinmich, good to see you again! I had read your previous comment,
and then this morning someone on another thread mentioned raised
dishwashers, and I thought of you. Thank you for the kind words.Kippy,
I live in an older home, and had a lot of restrictions. While I was
planning the kitchen remodel/facelift, our older DD moved back home, with our small grandson, who was
involved in the whole project. All
of a sudden my kitchen was once more a playground. :) They are still
here, and so the kitchen that I planned for myself now has multiple
cooks and helpers. Although I still like to cook alone--and after 20 years
in this kitchen I can do it very efficiently--my DD and SIL enjoy
cooking together, and some how it all works.
As much as I
participate in GW now, I was also once hesitant to post, and the project
had been underway for a while before I found the Kitchens forum. Post
your layout, try to keep an open mind, and
as Russ posted, choose what works for you. I think you've already found
the Smaller Homes forum, where nancy and I 'met'--it's a another great forum for
support.funkycamper
8 years agowatchmelol, I think you're rather unusual if 36" aisles work for you. But, if they do, great. However, I think it's presumptuous to assume that those of us who prefer much wider aisles need roller skates or desire form over function. My 9x13.5" kitchen, with a humble 30" range, has 54" aisles. We tried setting the cabinets at 48" and couldn't stand it. Too many near-miss collisions and feelings of being crowded. And my kitchen is a dead-end, not a corridor or thorough-fare, either.
Like Mama Goose, we now have an adult child, spouse and their 5 year old living with us. Which makes those 54" aisles even more helpful as all four of us can be working in the kitchen at the same time, if need be. It's still tight in that small of a kitchen but do-able. I doubt it would work if we only had 48" aisles.
To me, a kitchen with room for a table and chairs AND an island sounds humongous and almost decadent! Way more in need of roller skates than my small space. The closest we'e ever come in any kitchen we have had is a small card table when the kids were little and still learning to feed themselves and I didn't want food thrown around the dining room, shoved in a corner so only two sides open for sitting, and it still stuck part way into a wide doorway, but for a few years, we made it work.
Russ Barnard
8 years agoI am currently in an apartment. I went from having 42" clearances in a 10x12' kitchen to a.. well, it is SMALL.. lol. I know the dishwasher door opens and the cabinet behind it (or across from it) cannot be opened.
To the comment above about the "cha ching" factor.. I do not care what people say. I designed my new kitchen the way I want it to be. Yes, I took/take a lot of input from folks on here, and many times, if not most, they were right, but I deal with what cards I am dealt on the things I cannot control... the aisles, I can control.. and so am making them 48" wide, minimum,. I did not do this because some flashy sales pitch.. and I have cooked meals since I grew up and could stand on a box to make lunches and breakfast for me and my brothers and sisters before we went to school. To assume that anyone on here does not have the expertise or experience of how to cook or how to deal with the same issues you face in your smaller/smaller clearances, kitchen is just plain preposterous.
I have seen pictures of some of the things these folks cook and some of their kitchens and I am amazed every day by it (just look at the Culinarian thread in appliances). They cook. they do it well.. and they have a LOT of experience. In that, they choose, like you, what they like and do not like about kitchens and while it is totally okay for you to enjoy low clearances, to suggest they have any other intentions in opinions of larger clearances is wrong.
Anyway.. I'll leave it at that before yet another person decides to ignore me on here :P
Enjoy your kitchen... whomever you are and however you care to do that.Russ
wildchild2x2
8 years agoFunkycamper I believe you misread my post. The current table will be replaced by an island. Our kitchen is nowhere near large enough for both table and island and I don't plan to knock out walls to expand it. The island will be a work island, not a place to eat at. I do most prep etc. at the table now due to regular 36" tall counters being too tall ergonomically for me. perhaps those with tall islands especially those with snack bars find them more cramped without wide walkways. Mine will be table height.
funkycamper
8 years agoFair enough, watchmelol. However, it was still presumptuous to assume those of us who prefer wider aisles have huge kitchens or just desire a showcase instead of a work space. I can't even fit an island in my kitchen. If we had to work bent over at table-height, it would eventually wreck our backs as it's wayyyyyy to low. I don't even like to knead bread that low. So it seems to me that your preference is based on your smaller stature and the shorter length of your stride, which is reasonable to design around, but is probably not helpful to others unless you include that data point so they can compare that to their own situation.
wildchild2x2
8 years agolast modified: 8 years agoHowever, it was still presumptuous to assume those of us who prefer wider aisles have huge kitchens or just desire a showcase instead of a work space.
Where do you get I ever said that? Talk about presumptuous. LOL
My point was that many pros, of course not all, push this idea that you must have extra wide aisles and all sorts of things that are of no use to the way some people use their kitchens. Period. The cha ching factor is upsell, upsell, upsell, and over the top design even if the client obviously will never have a need nor use for the stuff. How in the heck is that attacking those who do desire and have an actual need for those features? Either you are simply not comprehending my orignal post or you are simply spoiling for something to quibble about. It's crazy. You like 54" wide aisles, good for you. Enjoy. I don't, so what? Chill.
DH is a big guy. He navigates our kitchen just fine although he doesn't really cook. My 6'3" son cooks in a postage stamp of a kitchen with only 24" of counter space (that is not a typo) and he is quite happy because for him it is the food that comes out of his kitchen. He has been known to cook for as many as 50 people out of that tiny little closet of a kitchen. My brother was a professional cook for over 35 years. His home has a very compact kitchen.
Someone mentioned that wider aisles are needed for today's full extension drawers. True in some respects but in reality how many people stand directly in front of a drawer while using it? How many unload a dishwasher standing direct in front of it? Nope. If you observe people in real life they are generally, not always, accessing these things from the side.
Russ Barnard
8 years agoWatch - I read your schpeel up above, and this comment, and I too think your comments were geared towards hating on people with larger kitchens. I mean, I may be "parroting" what Funky is saying, but if you like your small kitchen, good for you.. but some of us don't need to be "line cooks" to enjoy a lot of room in a kitchen and we don't even own a pair of roller skates.
Like what you like, and I think it is awesome that you enjoy a kitchen the way you do, even though people may think it too small or clearances are "out of the standard practice"... but just because some of us choose to follow those practices, does not make us mindless drones or people who want kitchens just to be ooohhh'd and aweee'd.Maybe it is equally okay that we like what we like.
And, again, you asked where you said it? Since almost every post since has discussed your post...perhaps where there is smoke there is fire.
RussUser
8 years agoBigger aisles don't create a larger cabinet expenditure. That's ludicrous. Good design has nothing to do with makng a kitchen more expensive. It makes it more functional, which can happen at any budget.
Sometimes prople are the proverbial frog in the pot. The water temperature was acclimated to over time, so the poor frog doesn't realize that the pot is about to boil. People can get used to bad design. That doesn't make it good design. That makes people adaptive. And resistant to change. It's why firefighters carry people out of burning buildings even when they aren't incapacitated. Many times, they won't leave, even though the house is on fire.
gaucho_gordo
8 years agoI don't question that some people, watchmelol included, prefer 36" kitchen work aisles over larger ones. Makes sense, I get it.
That being said, I get claustrophobic in 36" work aisles and I think it's evident that most folks find 36" work aisles cramped for one and moreso when shared with others &/or a large appliance.
Bottom line, reasonable people can disagree on stuff like this, and it's best to leave it at that. Mixing in conspiracy theories just detracts from the message.
funkycamper
8 years agoConspiracy theory? Yeah, that started in the post we're all responding to.
Bottomline, most people will probably be happiest with aisles that are closer to the NKBA's recommendations of 42" for single worker kitchens and 48" for multi-worker kitchens. Some of us are outliers that are happier with narrower or wider aisles. The best way for anyone to know their own preference is to use boxes or furniture to mock-up their proposed design as well as possible and work with it for awhile to find out their own sweet spot.
When we did that, we originally had our peninsula set at about 50" and, after about a week, realized it was just too narrow to work for us. I'm so glad we took that time to figure out what works best before running plumbing would have resulted in holes in the floor making further changes impossible without replacing our flooring.
Since aisle widths are an important consideration in the design of a kitchen, some of us just didn't want people reading a post stating narrower than normal aisles are adequate, even roomy, so people designed a kitchen that way without further consideration or testing to find they've spent money on creating a mistake.
And I'm with Sophie on sometimes people adapt to bad design. I know that, in the past, I've done that. I'm so glad I found GW so I'm not making the same mistakes in my current kitchen. Good functional design really does make a difference.
quadesl
8 years agoWe actually went from a 34 to 36 inch aisle between the sink and island when we redid the kitchen and found it was nice getting those couple more inches. We have no issues with the 36 inch aisle as we're both pretty skinny.
quadesl
8 years agolast modified: 8 years agoNo offense intended. We've been in this home for 24 years and are pretty used to the dimensions. For the remodel we made the new island base three inches deeper to accommodate deeper drawers but reduced the overhang on the top by 5 inches in order to gain more aisle space and room on the other side of the island. Though smaller, it still fits the same amount of junk that seems to accumulate on it.
Buehl
8 years agolast modified: 8 years agoTo show how we are all different...
in reality how many people stand directly in front of a drawer while using it? I do!
How many unload a dishwasher standing direct in front of it? I do!
wildchild2x2
8 years agoI don't hate on anyone's choices Russ. I just see a lot of people making choices based on what they are told they "must" do rather than the choices that may work better for them. But carry on. If you don;t get it it's not for me to try to convince anyone otherwise.
Smoke where there is fire? Don't think so. People on internet forums seek validation. It's basic group think. If they don't get it they will kill the messenger. Doesn't bother me.formerlyflorantha
8 years agoI have browsed this thread briefly and find there is something that is not always mentioned in your posts...how long the narrow area is, whether or not there is an "escape" (as opposed to a dead-end) on the ends of the narrow area and whether or not the narrow area has wider area(s) adjacent. If this is a dead-ended place the dynamic is much different from a narrow passage alongside an island, where a person can step aside, then come back in quickly. Same with gear--can it be stowed outside the narrow passage? I have to sit on a stool for work sessions (foot issues) which I push and pull here and there but it gets in the way unless it can be shoved to the side gracefully.
In my old kitchen we had a long 48 inch passage in a corridor kitchen with walls, cabs, and appliances along the walls and doorways on each end. The rule was that I was allowed into that area but if I was busy, anyone else had to stand in a doorway and ask permission to enter. Absolute rule. A fellow cook and I could work there but we had to work out rules for the "dance." Conversationalists were stunned when I said "go away" but that was essential. Yes, this corridor "worked," but I never advocated it as a model. In a bump-out remodel we've created a G-shaped kitchen. All the conversers and oglers still have to stay on the outside of the G along the peninsula...but this no longer has nothing to do with whether I can open the dishwasher or the refrig door any more. (Longest trot on my new work triangle is the 16 foot length between range and refrig. Was worried about it but am not any more--this is a well-planned workspace. At times my unused stool sits in the middle of the triangle, out of the way, and at other times it's outside the G.)
Another aspect that is size of the cooks. A large person entering a tight space presents more potential for collisions than a small person--physical collisions as well as just being a presence in someone's peripheral vision, which interferes with thinking. Add a large dog or two and things get wild.
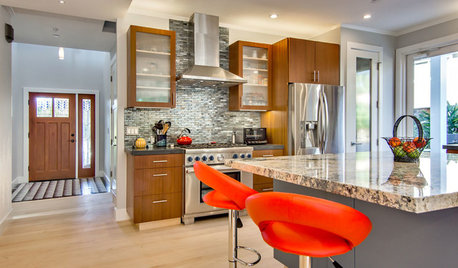
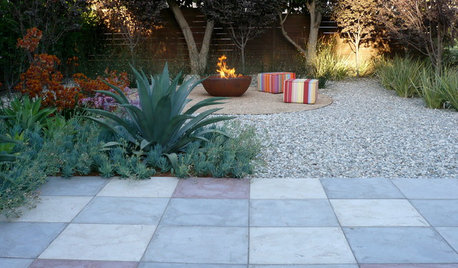
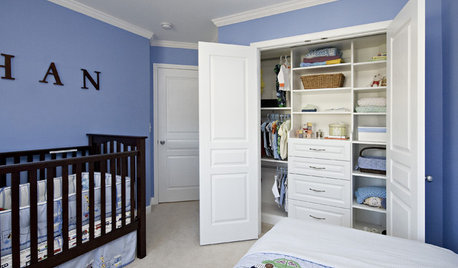
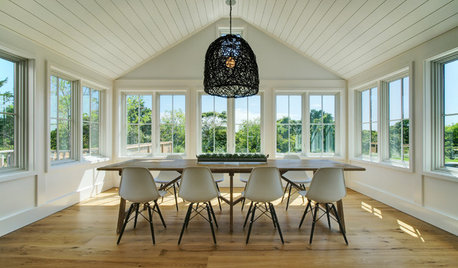
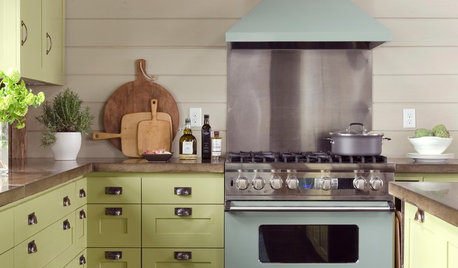















Deluxe Vanity & Kitchen