First set of Kitchen design plans
fourhappy
9 years ago
Related Stories

KITCHEN DESIGNHouse Planning: How to Set Up Your Kitchen
Where to Put All Those Pots, Plates, Silverware, Utensils, Casseroles...
Full Story
KITCHEN DESIGNKitchen of the Week: Function and Flow Come First
A designer helps a passionate cook and her family plan out every detail for cooking, storage and gathering
Full Story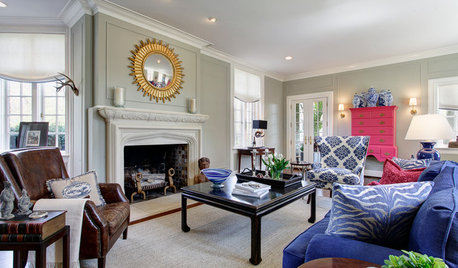
LIVING ROOMSLove Your Living Room: Make a Design Plan
Create a living room you and your guests will really enjoy spending time in by first setting up the right layout
Full Story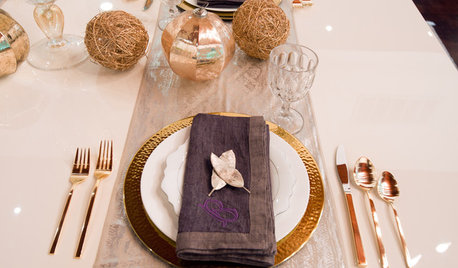
ENTERTAININGHoliday Party Prep: Plan Your Table Settings
Do a dry run with dinnerware, table decorations and the buffet setup now to avoid surprises and stress later
Full Story
KITCHEN DESIGNHow to Set Up a Kitchen Work Triangle
Efficiently designing the path connecting your sink, range and refrigerator can save time and energy in the kitchen
Full Story
KITCHEN DESIGNOptimal Space Planning for Universal Design in the Kitchen
Let everyone in on the cooking act with an accessible kitchen layout and features that fit all ages and abilities
Full Story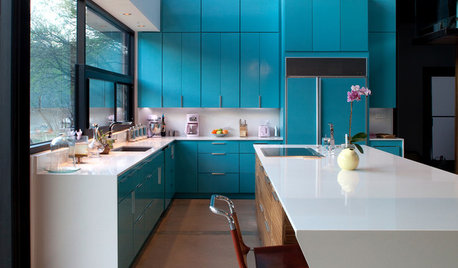
COLORFUL KITCHENSKitchen of the Week: Brilliant Blue Cabinets in a Modern Setting
Lacquered turquoise gives this Lake Austin kitchen a cheerful look without compromising the clean lines
Full Story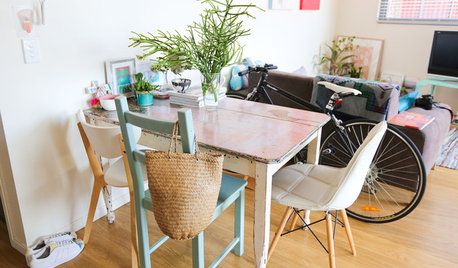
LIFEWorld of Design: Discoveries of 10 First-Time Homeowners
See how people around the globe have shaped their starter houses and made them their own
Full Story
MOST POPULARFirst Things First: How to Prioritize Home Projects
What to do when you’re contemplating home improvements after a move and you don't know where to begin
Full Story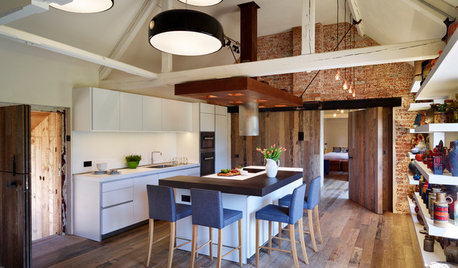
KITCHEN DESIGNKitchen of the Week: Crisp White Kitchen in a Rustic Barn Setting
This beautiful barn conversion walks the line between rustic style and contemporary edge
Full StoryMore Discussions






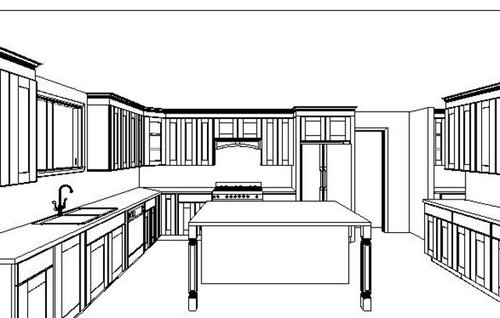



fourhappyOriginal Author
live_wire_oak
Related Professionals
Buffalo Kitchen & Bathroom Designers · Federal Heights Kitchen & Bathroom Designers · Saint Peters Kitchen & Bathroom Designers · South Farmingdale Kitchen & Bathroom Designers · Apex Kitchen & Bathroom Remodelers · Calverton Kitchen & Bathroom Remodelers · Independence Kitchen & Bathroom Remodelers · Kuna Kitchen & Bathroom Remodelers · Rancho Cordova Kitchen & Bathroom Remodelers · South Jordan Kitchen & Bathroom Remodelers · Dover Cabinets & Cabinetry · Homer Glen Cabinets & Cabinetry · Chattanooga Tile and Stone Contractors · Niceville Tile and Stone Contractors · Plum Design-Build FirmsfourhappyOriginal Author
fourhappyOriginal Author
funkycamper
fourhappyOriginal Author
practigal
funkycamper
aokat15
annkh_nd
fourhappyOriginal Author
Buehl
fourhappyOriginal Author
debrak2008
GreenDesigns
fourhappyOriginal Author