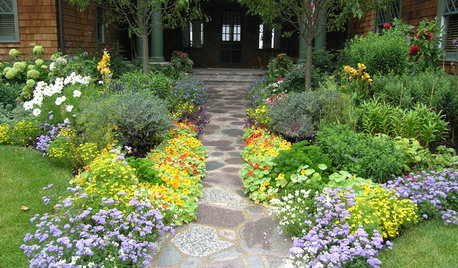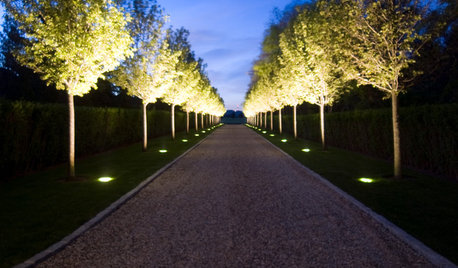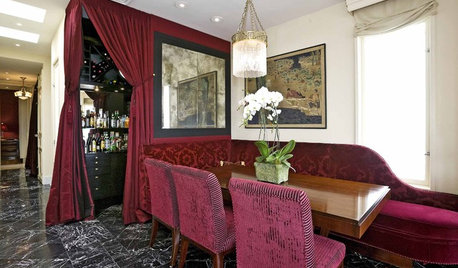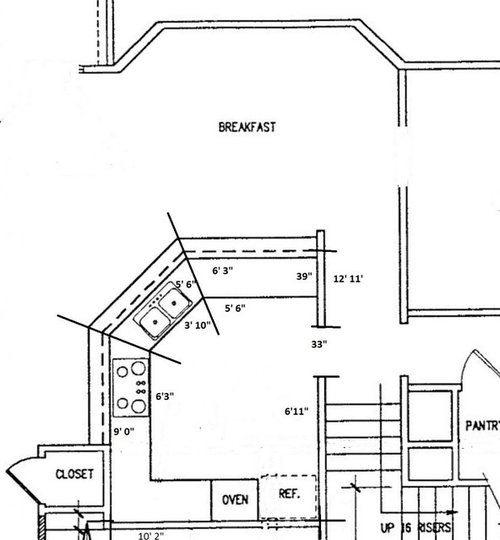Suggestions on layout please
lucas_tx_gw
11 years ago
Related Stories

GARDENING GUIDESPathway Plantings That Please the Senses
Add some color, life and intrigue beside your sidewalk with these 7 suggestions
Full Story
LANDSCAPE DESIGN6 Suggestions for Harmonious Hardscaping
Help a sidewalk, driveway or path flow with your garden design, for a cohesive and pleasing look
Full Story
LIVING ROOMS8 Living Room Layouts for All Tastes
Go formal or as playful as you please. One of these furniture layouts for the living room is sure to suit your style
Full Story
GREEN BUILDINGEfficient Architecture Suggests a New Future for Design
Homes that pay attention to efficient construction, square footage and finishes are paving the way for fresh aesthetic potential
Full Story
HOUZZ TOURSHouzz Tour: Nature Suggests a Toronto Home’s Palette
Birch forests and rocks inspire the colors and materials of a Canadian designer’s townhouse space
Full Story
HOME OFFICESQuiet, Please! How to Cut Noise Pollution at Home
Leaf blowers, trucks or noisy neighbors driving you berserk? These sound-reduction strategies can help you hush things up
Full Story
BEFORE AND AFTERSMore Room, Please: 5 Spectacularly Converted Garages
Design — and the desire for more space — turns humble garages into gracious living rooms
Full Story
Yes, Please: Parisian Hotel Flair
Bring on the Bling to Recreate the City of Romance at Home
Full Story
BATHROOM DESIGNUpload of the Day: A Mini Fridge in the Master Bathroom? Yes, Please!
Talk about convenience. Better yet, get it yourself after being inspired by this Texas bath
Full StoryMore Discussions













rosie
live_wire_oak
Related Professionals
Palm Harbor Kitchen & Bathroom Designers · Saratoga Springs Kitchen & Bathroom Designers · Reedley Kitchen & Bathroom Designers · University City Kitchen & Bathroom Remodelers · Beach Park Kitchen & Bathroom Remodelers · Hopewell Kitchen & Bathroom Remodelers · Eureka Kitchen & Bathroom Remodelers · Gardner Kitchen & Bathroom Remodelers · Hunters Creek Kitchen & Bathroom Remodelers · Luling Kitchen & Bathroom Remodelers · South Park Township Kitchen & Bathroom Remodelers · Buena Park Cabinets & Cabinetry · Maywood Cabinets & Cabinetry · Tacoma Cabinets & Cabinetry · Davidson Tile and Stone Contractorslucas_tx_gwOriginal Author