TB's NH Kitchen Remodel
TB151
10 years ago
Related Stories

INSIDE HOUZZHouzz Survey: See the Latest Benchmarks on Remodeling Costs and More
The annual Houzz & Home survey reveals what you can expect to pay for a renovation project and how long it may take
Full Story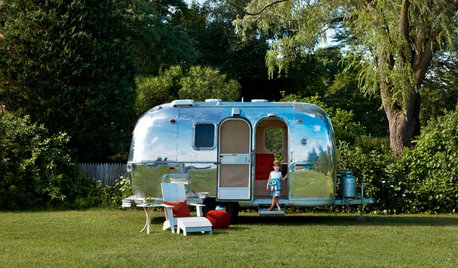
TRAVEL BY DESIGNAirstream Remodel Creates the Perfect Portable Getaway
A Wisconsin trailer waves goodbye to the 1970s and sets off for modern territory
Full Story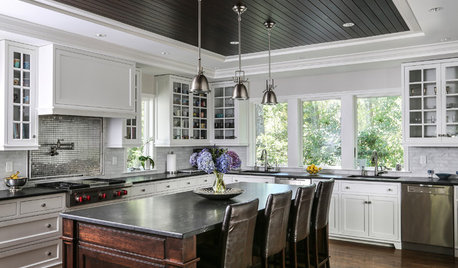
KITCHEN WORKBOOK8 Elements of Classic Kitchen Style
For this timeless style, go with white or cream cabinetry, simple architectural details and high-quality materials
Full Story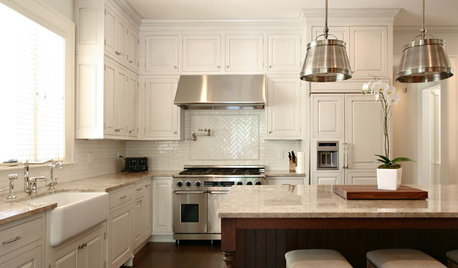
KITCHEN CABINETSYour Guide to Choosing Kitchen Cabinets
Updating your kitchen? See designers' top choices for kitchen cabinet styles, hardware choices, colors, finishes and more
Full Story
KITCHEN DESIGNKitchen Banquettes: Explaining the Buffet of Options
We dish up info on all your choices — shapes, materials, storage types — so you can choose the banquette that suits your kitchen best
Full Story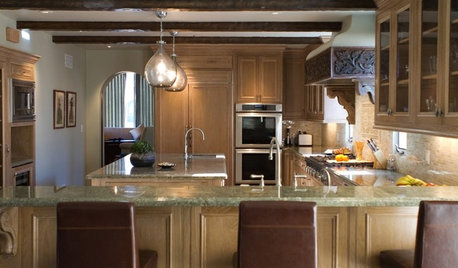
KITCHEN DESIGNHouzzers Say: Top Dream Kitchen Must-Haves
Tricked-out cabinets, clean countertops and convenience top the list
Full Story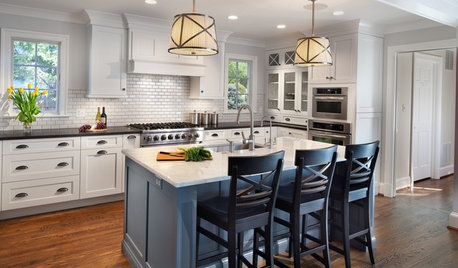
KITCHEN OF THE WEEKKitchen of the Week: Casual Elegance and Better Flow
Upgrades plus a new layout make a D.C.-area kitchen roomier and better for entertaining
Full Story
REMODELING GUIDESLive the High Life With Upside-Down Floor Plans
A couple of Minnesota homes highlight the benefits of reverse floor plans
Full Story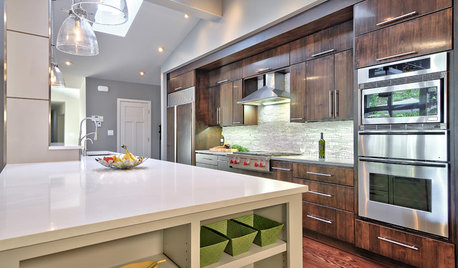
KITCHEN COUNTERTOPS7 Low-Maintenance Countertops for Your Dream Kitchen
Fingerprints, stains, resealing requirements ... who needs ’em? These countertop materials look great with little effort
Full Story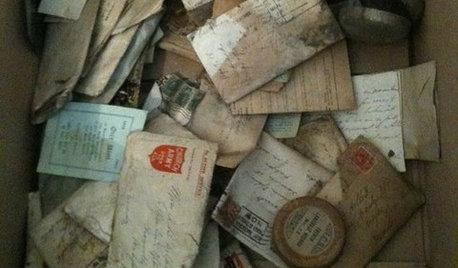
REMODELING GUIDESYou Won't Believe What These Homeowners Found in Their Walls
From the banal to the downright bizarre, these uncovered artifacts may get you wondering what may be hidden in your own home
Full StoryMore Discussions






joaniepoanie
TB151Original Author
Related Professionals
Ballenger Creek Kitchen & Bathroom Designers · Arlington Kitchen & Bathroom Designers · Clute Kitchen & Bathroom Designers · Hillsboro Kitchen & Bathroom Designers · Montebello Kitchen & Bathroom Designers · Chicago Ridge Kitchen & Bathroom Remodelers · Honolulu Kitchen & Bathroom Remodelers · Mooresville Kitchen & Bathroom Remodelers · Payson Kitchen & Bathroom Remodelers · Sun Valley Kitchen & Bathroom Remodelers · Wilmington Kitchen & Bathroom Remodelers · Gibsonton Kitchen & Bathroom Remodelers · Crestline Cabinets & Cabinetry · Rancho Cordova Tile and Stone Contractors · Wyomissing Tile and Stone Contractorsromy718
heidihausfrau
oldbat2be
Mags438
nhbaskets
TB151Original Author
rosylady
TB151Original Author
nhbaskets
eandhl
TB151Original Author
nhbaskets
BEG17
Sarah
nhbaskets
gr8daygw
Holly- Kay
Sarah
amck2
amck2
TB151Original Author
amck2
TB151Original Author
nhbaskets
TB151Original Author
alex9179
amck2