Looking for Two Room Kitchen Layout/Function Suggestions?
Hi. I've been lurking on this website for a long long time (I'm sure that's the case for most people). My wife and I are planning for a full gut renovation of the kitchen in our c.1900 Victorian(ish) home. I'm sure I could spend more time writing a well thought out post, but it would be too long, and I just want to start somewhere on these forums. A few points of discussion:
-Existing kitchen layout is broken up into two distinct "rooms". For discussion purposes, I'll call the larger room the kitchen and the smaller the butler's pantry.
-Existing kitchen contains a range and refrigerator while the butler's pantry has a wide double sink and a dishwasher.
-Yes, there is currently no sink in the kitchen area.
-The functional main entrance to the house is the one off the driveway (to the left on the plan, and on the left in the first photo below). This means that the main thoroughfare/pass thru is through the mudroom/breakfast area, through the kitchen, through the dining room to get to the rest of the house. If we come inside the house and need to get upstairs, we use the back staircase. The front staircase is used to go to and from the bedrooms/office upstairs and the Living Room / TV room downstairs.
-There is an existing steam heating pipe in the "appliance cabinet" on the proposed plan. This cabinet would be pretty similar to the floor to ceiling pantry cabinet in the first photo below. Unless it can get buried in the wall somehow, this pipe can't move because it provides the steam for the radiator in the bedroom above the kitchen.
-The existing in-wall convection style radiator shown below the window in the first photo below would have to go away... We'll probably do electric toekick heaters instead...
Feel free to ask me questions on the function of the existing kitchen if there is anything major I left out above. (Existing kitchen photos from when we first moved in below)
This one shows the "Butler�s Pantry" room beyond�
Originally, we thought we would drastically change the configuration of the kitchen to make it more efficient, but the more we've thought about it, the only change that really seems necessary is adding a sink to the kitchen area. This being said, I feel like adding a sink to the kitchen creates an identity crisis for the Butler's Pantry. My only other thought on the new sink is that it breaks up what would be a nice run of clear counter space for prepping/cooking. Oh, and lastly, I tried to squeeze an island in the new layout, but it would be really small, and because of the pass-thru nature of the kitchen, I think it would seem really congested - but I'm still open to thoughts if you think one might work!
Perhaps it is not really a butler's pantry, and is simply a "clean up area"?? Our dining room has an original built in china cabinet as well as a buffet, so most if not all of our fine china and serving dishes are stored in either of those locations. We're thinking that the butler's pantry would be for everyday plate, cup, glass, and silverware storage - the boring stuff, not the fancy stuff. (China Cabinet photo below)
The adjacent bathroom remodel was a DIY project, and we're trying to create a little separation between the bathroom and the kitchen, hence the proposed pocket door and closing off the existing wide opening to the butler's pantry. (Bathroom photo below)
Other than adding the pocket door and widening the existing opening between the mudroom and kitchen, we're trying to not do any major structural work.
Take a look at the new plan below and let me know what you think. My hope is that this post can either make me feel good about the plan, or push me in the right direction if it's completely off...
Comments (69)
stie9790
Original Author12 years agolast modified: 9 years agoHonorbiltkit- Thank you so much for your feedback.
-I got a little confused and had to reread your post regarding the existing fridge location! Because the photos above are from when we originally moved in, I've actually already moved the fridge into the main kitchen area. I have since installed a dishwasher where the fridge is in the photo above. In essence, the DW and fridge are currently in the locations shown on the "proposed" plan (of course they're gross/temporary appliances now!).
-We'll definitely be getting a counter depth fridge, not built-in, but at least not standard depth.
-I had been thinking of doing what melissastar recommended below, which is to move the dish sink to the left, and squeeze the DW in along that wall under the window in the pantry. This hopefully makes the other pantry wall more usable for drawers, etc.
-In regards to the pipe, I'm thinking now that I really like the look of a full height wall cabinet rather than a true pantry cabinet. One that "sits" on top of the counter, but is only 12" deep and extends all the way up to the ceiling. This way, the line of the counter extends in front of this cabinet. I've seen these on GW and other sites before.
-In regards to the existing cabinets, they're going to be torn out. I've already given away the slab doors for free on craigslist. The doors and built-in place cabinets are constructed from plywood which was nailed and not very well put together. Most of it is warped and none of it was biscuited, so the quality is fairly poor. Not to mention the thick layer of grease that is on most of the shelves!! We tried cleaning them a long time ago and gave up. We're currently living out of the only cabinets that weren't terrible!
Related Professionals
Clarksburg Kitchen & Bathroom Designers · East Peoria Kitchen & Bathroom Designers · Hemet Kitchen & Bathroom Designers · White House Kitchen & Bathroom Designers · Beach Park Kitchen & Bathroom Remodelers · Beaverton Kitchen & Bathroom Remodelers · Bremerton Kitchen & Bathroom Remodelers · Cocoa Beach Kitchen & Bathroom Remodelers · Eureka Kitchen & Bathroom Remodelers · Spokane Kitchen & Bathroom Remodelers · Westminster Kitchen & Bathroom Remodelers · Red Bank Cabinets & Cabinetry · Wells Branch Cabinets & Cabinetry · Santa Monica Tile and Stone Contractors · Plum Design-Build Firmsstie9790
Original Author12 years agolast modified: 9 years agoI think what lavender is suggesting would be waaaay too involved for us. Also, it doesn't work because the main entrance and traffic enter from the left of the plan, and that won't change. There is no access to the right side of the house, so adding a door into the pantry really doesn't work.
pam29011
12 years agolast modified: 9 years agoI love the idea of having a scullery for clean-up and a ton of space for storing food. I've always wanted a walk-in pantry.
In the Stacey Neil plans marked 10:45 today, would you consider changing the 12" food cabinet at the bottom of the drawing to a more substantial island on large-ish casters? When you're not cooking large quantities it can be against that wall but when you are - it would be great to pull it over and use it as an island. Especially since you said your wife likes to bake.
Our current kitchen has a large island (3' x 8') across from the range and it's great to have the space for cookie sheets & rolling out dough. But I don't use even half of it when I'm just making regular meals. If you had an island on wheels like that, you could have workspace on all 4 sides when you have people over & they want to help.
honorbiltkit
12 years agolast modified: 9 years agostie
Sorry about the confusion in your pantry arrangement.
That said, I cannot believe that someone made cabinets with inset doors and drawers out of unfinished plywood. I am heartbroken.
Cheers. hbk
rosie
12 years agolast modified: 9 years agoI also really like the idea of refining on what you have, Stie, i.e. keeping the scullery in some version of what Staceyneil is suggesting, and would almost certainly do that if it were mine. It's one kitchen with 2 defined spaces, separating the more yucky part from the fun, social part. In your case, the scullery is already very functionally located at the ends of both the kitchen work flow and the the dining flow back into the kitchen. Lucky you to have this option, whatever you decide is right for you.
dianalo
12 years agolast modified: 9 years agoI know a lot of people like their sink by a window, but if you could just swap your current sink with your dw, that would make it easier to reach from the main kitchen and you could skip adding a large sink to the main part. I'd open the wall you plan on putting the pocket door in and just continue the cabs on the other side of where the sink now is. That would allow you to add to the counter on the lower side of the stove. The bathroom entrance would then be further out of view from the main part.
stie9790
Original Author12 years agolast modified: 9 years agoHi Dinnalo - I think that a few of the responses on this post have led me to think there's a benefit to keeping it as a "separate" room. Part of what we want is for that "room" to be out of site, especially during times when we have guests over. That being said, I'm not sure opening it up goes along with that concept. However, I do like the idea of extending the counter along the south pantry/scullery wall (on the bottom of the plan) and integrating a counter/false door/double sided cabinet or something like Melissastar suggested.
dianalo
12 years agolast modified: 9 years agoI guess if the sink moved to the right a little, you could have the pocket door behind the stove to close up to the cab in the other direction. I did not want the opening too much smaller, but you could extend the stove wall even more to make the bathroom in a cul de sac of sorts.
I could even picture an obscured glass pocket door to close off the mess but not the light from the windows. I just did not want the sink butted up against a wall. Maybe if you took where I put it and moved it right some....stie9790
Original Author12 years agolast modified: 9 years agoOh yeah, the pocket door will definitely be paned glass. I'd like to get one from a salvage yard and refurbish it. The door we used for the bathroom reno was from a salvage yard and it came out great.
stie9790
Original Author12 years agolast modified: 9 years agoOK, how about this option, I couldn't resist:
-Entrance to kitchen from Sunroom/Breakfast Nook/Mudroom is relocated to "direct" the path of travel through the space better. I can see a round pedestal table in the bottom left of the breakfast nook, or even a built in bench along the south (bottom) wall with a rectangular table. Unfortunately the opening to the kitchen is only 4'-0" wide now, instead of 6'-0" like it was before. The wall of pantry cabinets remains, although this might be 12" lowers with 12" uppers above and a counter in between. This gives the more traditional U shape layout to the main kitchen area. Oh well, some more food for thought/comment:kirkhall
12 years agolast modified: 9 years agoAlso, did you say the bathroom is the only on the floor? When you have guests, the time you are hoping to close off the scullery and the mess, they will have to walk past it to get to the bathroom, no? I can't remember. I like the idea of 2 rooms--especially if you have a second guest bath.
Also, I really like being able to move path by changing the door as proposed just above. Although, glasses will be far removed from the fridge as it is laid out now. (I like the idea of a 2-sided cabinet in the wall separating the scullery and kitchen though. And, that would keep people out of the scullery who are looking for a glass for a drink, etc.)
melissastar
12 years agolast modified: 9 years agoForgot to say in my earlier post that there are two things which I have not yet found a totally satisfactory solution to in the two-part kitchen layout. You may want to give some thought to them before you proceed. The first is drinking glasses and access to refrigerator. It IS a royal pain to walk to a separate area (perhaps more in my layout than in yours) to get a glass and then back toward the refrigerator for water/ice, etc. We have at least temporarily solved this problem by locating everyday glasses in a cab near the fridge, but it does mean hauling them across the room to put them away from the DW. Luckily our every day glases are Tervis tumblers (insulated plastic) and my son delights in seeing how many he can stack and carry in one hand. One reason I don't worry about this much is that I will soon be a one-person household and figure, I'll probably frequently hand wash the single glass or two that I use.
The other is flatware. It's no sweat to get a bunch of forks and knives from the scullery area to set the table. But it is a pain in the neck to have to walk to it to get a spoon to eat a yogurt out of the fridge or a knife to spread cream cheese on a bagel as I head out of the house in the AM. So far, the solution is a batch of plastic spoons (but I'm aiming to upgrade to a small batch of some kind of other inexpensive, fun cutlery) in a caddy on the counter in the working kitchen, and a couple of wide spreader/scrapers that do dual duty as cooking utensils and butter/cream cheese, peanut butter/ mayo spreaders.
You might want to give some thought to how these issues would fit with your lifestyle and your kitchen set-up.
stie9790
Original Author12 years agolast modified: 9 years agoGood points made by both of you. We'll have to figure out where we're storing everything, but it seems like an inherent problem with potentially no easy solution. Oh well. How do you feel about the new location of the opening to/from the breakfast room? In some ways I like the creation of a mudroom and storage area with coat hooks, bench, etc. but in other ways I worry its too circuitous to walk diagonally across a room as the main path of travel to the kitchen. Thoughts on that? I think I can probably squeak out a 5'-0" doorway opening, but I'm not sure this helps.
bmorepanic
12 years agolast modified: 9 years agoTwo evil thoughts about refrigerator placement.
In your latest placement, the door/handles will likely crash into the counters PLUS some of those need you to be able to open the doors to their full extension to be able to remove the drawers for cleaning.
There is something you need to know about placement of a ref up against a wall -> usually, the wall needs to be no longer than the body of the ref, and sometimes a tiny bit shorter. This is because the way doors open requires some room at the side of the ref. A very few of them do not need this allowance. This isn't to be able to clean the ref, its to allow the door closest to the wall to open at all.
Slightly different island arrangement.
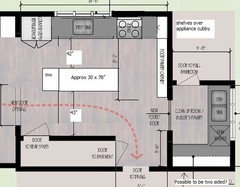
melissastar
12 years agolast modified: 9 years agoIn the set up with DW next to the sink in the scullery and cabinets on the wall adjacent to the dining room...I would love to see a pass through from the dining room. Yes, I know, you want to isolate the mess...not open it up to the dining room. So how about a cabinet door on it?
Upper cabinets open in both directions( for that matter, both upper and lower could do so) allowing for easy access in both directions. Between upper and lower, a cabinet door on the dining room side, on the scullery side... a bit of open countertop. It would make clean up SO easy. From the dining room side the whole affair would look like a built-in china cabinet.
lavender_lass
12 years agolast modified: 9 years agoI like the U-shape layout, with the mudroom on one end of the breakfast room. The U-shape seems like it would accomodate the dishwasher, quite easily. Maybe you can switch the double sink and prep sink?
Are you sure you couldn't find a different/better purpose for your 'scullery'? Maybe a butler's pantry/bar area, with an extra dishwasher...for parties? Maybe it's just me, but if I'm a guest enjoying dinner in that beautiful dining room...I'd rather slip past the 'bar area' to get to the bathroom...than walk through the 'scullery' and the dirty dishes :)
liriodendron
12 years agolast modified: 9 years agoSculleries only work well when one has a scullery maid to work there, IMO.
Of all the exotic kitchen accoutrements we long for here on the GW KF, scullery maids are probably the hardest to obtain.
Sculleries were common in large English houses (pre-dishwashers) where some luckless soul labored there to clean the cooking utensils and tableware, except the plate which was the task of the under-butler.
Nowadays many English sculleries are have been converted into laundry rooms, flower arranging spaces, or boot/mud rooms (but not mud rooms as we know which are just usually back entry spaces). In the UK a mud room might be for literally shedding muddy dirt on boots and clothing from farmwork or hunting or for the intial cleaning of vegetables or game.
If you live on a farm you might find some use with a transition room (with direct outside access and large sink and counters) which is used to bring in produce, eggs, milk, etc., and do the preliminary washing, sorting and packaging necessary with truly farm-raised food. If you butcher at home, you might also find it useful to contain the process in a separate space.
Most people find placing the clean-up zone close to the storage zone, which is in turn located and arranged according to the uses of the stored items is the most efficient design.
HTH,
L
dianalo
12 years agolast modified: 9 years agoI look at your layout and think about what a pain it would be to put away glasses from the dw. Unless they are close to the dw, and then they'd be a pain to get from the fridge.
I think your kitchen is too spread out to work comfortably. I'd rather see your scullery part become a laundry/pantry and the main part of the kitchen function as the kitchen. Your main kitchen is big enough to function on its own, esp if you have a big pantry nearby. If you are used to doing laundry in the bsmt, as we were, you will be amazed how much better it is if you move it up a level.
I never thought I'd say this, but a kitchen can be too large to be efficient. You want your main tasks to be relatable to each other. I also think you will like having your dishes and dw closer to the breakfast room for setting and cleaning up.
The prep sink in the last layout looks to be a cleanup size sink. You can put a dw between it and the fridge and have your cabs turn the corner on the right by the stove for more storage and counter space. Then go with a smaller island, maybe 60" long and a hutch or shallow cabs against the wall by the dining room opening.
You have the space to have everything you want. You just need to set it up to work efficiently and not all spread out.
lisa_a
12 years agolast modified: 9 years agoI love old homes and I love that you're trying to preserve its essence but I have to admit that the relegation of clean-up sink and DW to the scullery leaves me ... blah. It's convenient to the DR but not to the breakfast room or to the cooking zone. I envision lots of drips as dirty plates and utensils are carried to the scullery.
A friend who owns a gorgeous old home had a set-up similar to your space, although her kitchen and scullery weren't nearly as large. She turned the scullery into a pantry and coffee nook and moved all the working parts of the kitchen into the main area to create a very efficient kitchen. That idea isn't far off from the 2nd idea that staceyneil posted on Fri, Nov 25.
I like your U kitchen idea. If placed correctly, your fridge shouldn't hit your counter. I just opened my CD French door fridge and measured how far the doors swung: from fridge body to handles, it is almost 13" fully opened, from fridge cab to handles, it's 10" fully opened. Our cabs are fairly fat face-framed cabs so if you choose frame-less or less generous face-framed cabs, the latter distance could be a bit more for you. I can't tell from your drawing but if your intent was to place the fridge next to a corner Susan, you may need to add a spacer cab, a narrow pull-out cab or a narrow tray storage cab between Susan and fridge to avoid smacking your counter with the fridge door. Remember, the counter extends 1.5" from the face of the counter so you only have 10.5" of frontage between fridge and sink cab run. This will depend on the handle style and position of the CD fridge you choose (my KA fridge's handles start high enough that they wouldn't smack an adjacent counter).
I have an idea or two but I need to run pick up my son's car so I'll have to post later.
stie9790
Original Author12 years agolast modified: 9 years agoOk, I'm definitely sensing a vibe of "it won't be great to have your dishes/glasses so far away from the refrigerator"... What if the range and refrigerator were switched on my most current plan? Or... (don't tell my wife I'm saying this) The range becomes the focal point, with windows flanking either side of it on the north wall (rather than the bank of windows my wife wants so badly). The fridge goes where the Range is currently shown, and the clean up sink goes where the fridge is currently shown with a DW nearby somewhere... It would be easier to have a plan to show this idea, but I'm not at home... this is kind of a stream of conciousness at this point.
As much as I like the idea of the scullery, I think the only reason I like the idea is because that's how we're currently using the space, mostly only because there isn't a sink currently in the main kitchen area. I'm sure that will change once there's one in there.
At least two of you now have commented that you'd rather walk thru a butler's pantry/bar area to get to the bathroom rather than past a bunch of dirty dishes, but if this is a "clean" butler's pantry/bar area, then where are the dirty dishes? Out in the open in the main kitchen area? I feel like the main kitchen area would be a disaster in this case... I'm not sure what happens at your house, or at any of your friends' homes, but here everybody migrates to the kitchen to hang out and chat while the food is being cooked, and especially when dinner is over and people are just hanging out... not to mention when people leave and linger in the kitchen for a while on their way out :) !!
Also, I love the idea of the pass thru from the pantry to the dining room, but I'm not sure it's in the budget to make the structural changes to that wall as it's load bearing.
Haha, the more I'm re-reading these posts there seems to be a divide among everybody - those that like the "separate room" idea, and those that don't. Each of these categories can be subdivided into "make it a scullery" and "make it a butler's pantry/bar area" and/or "open it up"/"have pass through cabinets... LOL, this is why I posted in the first place! Well, it's become an interesting discussion nonetheless, and I'm learning a lot along the way! So keep the comments coming, I have all these ideas now brewing in my mind!
juliekcmo
12 years agolast modified: 9 years agoOur home and neighborhood is early 20th century as well. I feel that you are focusing too much on what is in place now, and spreading out too much, instead of maximizing layout and function. If you are doing a gut, then you have an opportunity to change and improve.
Can you tell us more about your family and lifestyle?
melissastar
12 years agolast modified: 9 years agoSpeaking as the owner of a similarly aaged old home AND someone who actually has and lives with a cooking kitchen/scullery arrangement, a few more words to add to the conversation and a question. Many of the comments on this thread are remarkably similar to those I got when I first posted my proposed kitchen layout. Some stung and many of them had me wondering if I had lost my mind.
1) I don't think you answered the question about the use of that first floor bathroom. Is it, in fact, likely to be used by guests or is it mainly for family use? If it is the bath you would direct guests to at dinner parties...I think you should rethink the scullery option. You won't want to send them through the clean-up area. If it's not...no problem. I ended up putting a half bath in the area which essentially divides my main kitchen from my scullery. It is the only bathroom on the first floor, but it is used largely by family and by guests only when the kitchen is not in use. If I'm having a large gathering for dinner, I send guests upstairs. I HAD to have a first floor facility and there weren't many options for placement, given the construction of my long, narrow rowhome. Sometimes, compromises are a necessary evil.
2) LIrodendrun and others are right in saying that a scullery and kitchen aren't the most efficient layout for a modern kitchen. In some ways, as I outlined in earlier posts, it's in fact damnably inefficient.
3) That being said, it still might be your best option. It all depends on how you use your kitchen, living and entertaining space and what trade-offs you want to make. IF you can layout a kitchen in your main cooking space that is sufficient for all cooking and prep purposes, storage and cleanup and use that extra space productively for laundry area (closeted if you do need that bathroom for guest use), office, or something else, then that's probably a more efficient layout.
If you can't fit everything in the main kitchen without making some big sacrifices...then make the sacrifice that makes most sense for your life and your budget. That could be scaling back on storage space in the main kitchen and making a large food pantry/butler's pantry in the extra room. (These are usually greeted with oohs and aahs on this site, but the fact is...then you're walking back and forth with food stuffs, appliances, etc. ) It could be making the extra room a special baking area for your wife. For some people, it could mean demoing the bathroom and/or the breakfast room and redesigning the entire space into a kitchen with perfect functionality. (that, of course, is a sacrifice of budget). Or it could mean doing as your originally proposed and making it a scullery area.
The one thing you need to do is think really hard about how live, how you cook, clean and entertain and decide which compromise is the best one for you. Examine the advice offered with an eye to where it's coming from...each person has their OWN life in mind when offering an opinion about what's best. There's a great deal of terrific, helpful advice offered here, but in the end, you are the one who must live with the results of your choices.
stie9790
Original Author12 years agolast modified: 9 years agoWhat would be good for our family.. . To be honest, we don't really know!
A little bit about us: We're both 30 years old with a 4 month old baby (our first) at this point, so we're learning as we go. We both have about 1 hour (each way) commutes to work every day, so we leave relatively early in the morning and aren't in the door until 630 or so at night (subject to change when the wife goes back to work and the baby goes to daycare and/or stays home if grandmas continue to help out).
Before moving into this old house, we were crammed into a 500sqft apartment in Salem, MA for 5 years. So we're still spreading out. Basically, we're in the "Wow, we really don't own anything" phase still.
We love to travel, and will continue to, the list of destinations keeps growing. We like the outdoors, although at this point we don't get out as much as we used to with work, the baby, and everything else.
Around the house, my wife loves cooking, baking, and all things culinary, and is very creative and resourceful in the kitchen (check out her blog if you'd like linked on my profile page). I like to putter around and fix/build things. My wife says I'm handy, but it's basically just figuring things out along the way, and I'm somewhat of a perfectionist...
We'd love to host holidays in the future, and have people over more often for dinner, but our recent history (including the small apartment) never really allowed for that. Again, still in the post college, new house, new baby phase... still settling in.
We have hosted super bowl parties, new year's eve parties, occasional dinner parties, a few extended family birthdays and my wife loves having the girls over for ladies night. I'm sure there is more, but this is what comes to mind to start out... I'm sure many of you have been in similar life situations!
To answer a few of the other questions:
The bathroom?: Yes, it's the only bathroom downstairs, and it would be the one we direct guests to... However, I brought this up before... what's the alternative to a messy scullery area, a messy kitchen? Which one is worse?
Craft Area/Desk Area/Laundry Area?: No/Yes/No in that order. The Laundry is currently in the basement, and we don't have a problem with that. A craft area wouldn't be used and if we do need a location in the future, we have a walk up 3rd floor unused attic space and a sparsely used office. However, a small desk area for a laptop (recipes, blogging, etc.) would be good for us.
melissastar
12 years agolast modified: 9 years agoIs this your forever house? Your forever kitchen? At least as far as you can imagine...at 30, plenty of things could cause you to pull up stakes and head to another part of the country, but if nothing did happen, can you imagine staying in this home for a long, long time?
If so, IMO, you should take a breath and think bigger...perhaps phasing in a remodel as budget allows, because frankly, I don't think you will be so happy with the scullery option as the through point to a guest bathroom. And I think there may be some much better layout options for your kitchen, depending on answers to some more questions:
Is there a possibility of taking down more of the wall between the kitchen and the mudroom/breakfast room? In particular, can you get rid of the wall at the end of the counter run (where the refrigerator is)? If so, you can annex some of that space to lengthen your counter run, putting large cleanup sink and DW there and consigning the scullery/butler's pantry area to something more attractive for guests to walk through, but still functional.
Can you move the door to the dining room a few feet to the right...ie. where you had planned to put the dishwasher? If so....you can get a clear path from dining room to bath, without having to go through any part of the working kitchen. You could use the area to the right as storage behind closed doors, or a small office/computer area.
Can you post the layout of the whole first floor?
dilly_ny
12 years agolast modified: 9 years agoI have seen a modern day scullery in Europe. A place behind the kitchen to put things out of sight and worry about another time. It works wonderfully. In your case, the bathroom prevents hiding the mess as anyone who has to use the bathroom will see the mess.
It seems to me that your bathroom door could be moved to the main kitchen wall, where your current range is (in the bathrm photo, it seems there is enough room next to the shower to have the door, instead of having the door next to the toilet as you have it now). I know some GW don't like to see the toilet when the bathrm door is ajar, but maybe this can be addressed some other way. If you moved the bathrm door out of the scullery, the scullery will function as you envision.
That being said, if it was my house, the scullery would become my home office / command center, perhaps with some pantry storage.
stie9790
Original Author12 years agolast modified: 9 years agoHi Melissastar. Doing a full-on deep breath renovation of the 1st floor, or anywhere in the house is definitely not in the cards for us. While we do consider this our "forever" house, there are too many other things in life that will take priority over making the house absolutely perfect. I think with updating and smart planning, minor changes can vastly improve the house as it stands now. However, I quickly drafted the first floor plan anyways, because maybe seeing this will help inform the breakfast/kitchen/scullery(or pantry?) design... Let me know what you think. Thanks!
dianalo
12 years agolast modified: 9 years agoYou have a 4 month old and have not really gotten to the increased laundry stage as yet. At this age, stuff is little and does not tax you much to keep things washed and put away. If you decide on more children, and then they are all mobile, your laundry will multiply rather than add up. If they join any sports, it gets worse. I had not considered moving the laundry up as a high priority, but my dh insisted (despite me doing 95% of it at the time). I am so glad we did. I have 2 young sons who are involved with sports and a dh who is as well. Even in the "off" season, they go through so much in the way of clothes, bedding and towels. With 1 new baby, it is hard to imagine how much it will increase....
I see your latest layout and see plenty of kitchen, plenty of storage and lots of counter space, all without factoring in the scullery area. If you added lots of storage in there for cans and dry goods, you would have less need for as much as you have.
You keep mentioning having an area to hide a mess, but I found that since our new kitchen has been done, and things have better places to be and are more easily put away, our kitchen stays much neater than before. Since it is prettier, it is also more incentive to not have it cluttered. In our old kitchen, even at its neatest, it was not attractive so it was easy to think "why bother?" sometimes. In fact, when you have proper spaces to put and have thought out where best to store things, it is so much faster to unload the dw and put away dry hand washables. It also is just more enjoyable to be in your new kitchen than before. We are not even 100% done and it has been approx 7 months of having it, and it is still pleasurable to use it. Spreading everything out too far will make it harder to keep neat and will be less efficient/take longer to clean it up when you tackle it. I love how even though our new kitchen is pretty darn big, it is laid out so that we can use/find things easier, clean up faster and unload the dw in half the time. Someone can be straightening up even if others are in there at the same time. It is all about better ergonomics.
When guests are over, they expect your kitchen to look like a work space. In the midst of a party, there is no shame in having some stuff in the sink or dw. When things are in logical places, you may even find some help in cleaning up and prepping. If your sink and dw are so far away, that will make too much crossing back and forth and people getting in each other's way.
Do the Sweeby, new to the kitchen forum test and think about how you cook and how you clean up. Making zones for tasks and planning out what you will put where is invaluable. The more thought you put into the function, the better end result you will have. Some people worry more about colors, materials and such and forget about really using the kitchen and making it work rather than just be pretty.rmkitchen
12 years agolast modified: 9 years agoFirst -- congratulations on your new baby and your new house. What exciting developments for you and your wife!
I'm a decade older than you and maybe my life / lifestyle is radically different from yours and others' here, but I'm never hung up on a mess in my or others' kitchens. If I were at your house for a couples / family dinner or a big party it would never, ever occur to me to blanch or even notice a dirty kitchen (on my way to the wc or just being nosy & looking around). I think I'd be more surprised if the kitchen were immaculate, because who can have an immaculate kitchen during any size dinner? Now, a dirty bathroom is a different story ....
You might be a more formal family, but I just want to put it out there that there are plenty who won't have an issue walking through the scullery to go "powder their nose"s.
I actually *really* like your last iteration (timed 23:34) with one exception: the food pantry cab on the south wall (the wall which fronts the stairs to the basement) I'd like for function's sake to have full-depth lowers with shallower uppers atop, like the picture you have above timed 16:30. I have something similar and I wish we'd made the ledge deeper -- it would be sooo convenient when unloading groceries and / or as a landing zone when you come in via your mudroom.
Also, I know you're referring to the sink in the kitchen as a prep sink, but I'd make it a big prep sink. I think you two will find you'll use it so much that a petit sink will drive you bananas.
Good luck, have fun, and congratulations again!
orcasgramma
12 years agolast modified: 9 years agoI like the plan as you have it in your last post.
I would add a tea cart or 2 to move dishes to and from the scullery as needed.
My family and friends have yet to complain about unwashed dishes when they are enjoying the results of my cooking and are helping to create more dirty dishes. Passing unwashed dishes to get to the bathroom seems like a non-issue to me.
I think your priorities are clear and wise. Enjoy your family and your travels and have a home that is comfortable but does not consume so many of your resources that other things become too difficult.
We did that and have no regrets. With best wishes,
OG
jimandanne_mi
12 years agolast modified: 9 years agostie,
I like your plan of nov 25 @ 22:11 with a few minor changes.
I'd make the Food Pantry Cab at least 15" deep, and change it to upper and lower cabinets for dish or food storage, a MW, a bar sink, and drink and appetizer area. On your original plan where you had the Library/Laptop area, I'd change it to the pantry cab or a dish cab.
I like the 4' door to the Breakfast area with a more defined Mudroom. I'd run a long bench ~18" deep under the MRm window and have 21" or 24" wide drawers in it. Instead of a round table, I'd get a rectangular trestle table and put it with one end toward the largest window. That way you can seat up to 3 people on each side, one on each end when needed, and you could turn the table and extend it a little into the Mudrm if the table has 3 leaves for larger groups. I don't know how many children you plan to have, but even with a large Dining Rm, I have always found a large kitchen table to be a necessity with children and friends.
I'd forget about a scullery and focus on getting the large kitchen to function with everything essential in it, and not worry about hiding the mess. In your previously mentioned plan, I'd be sure to have enough space for Super Susans in the corner base cabs, and put the DW either to the R or L of the main sink. I'd get a square butcher block island on casters, or some similar moveable small island. If you decide you don't want to keep it there when company visits (altho it would probably come in handy then), it could be rolled in to the "Scullery".
The "Scullery" area can be put to much better use, IMHO. Computer area, cookbooks, pantry storage for items needed for parties and special holidays, cleaning closet, extra coats & jackets, etc. You're just starting out, so you may have no idea of the many things you will accumulate and want to store in this very convenient area. From the picture on the blog, it looks like you have a large house, but as someone else mentioned, it would be helpful to see the entire first floor layout to help in giving better feedback.
You have a lot of nice space here. Since your wife likes to cook so much, it seems to me it would be better to have everything in a convenient location nearby, not in the Scullery. I hope this doesn't sound too abrupt, but I need to get off of the computer, and don't have time to go back and make it sound more polite!
Anne
jimandanne_mi
12 years agolast modified: 9 years agoI was studying your plan and typing while the last few posts were made. Now that I've seen the entire first floor plan, I'm even more sure about what I said above, but I'd also seriously consider putting the laundry in place of the scullery. A first floor laundry is wonderful!
Anne
melissastar
12 years agolast modified: 9 years agoStie: Now that I've seen the full layout and heard more about your priorities, etc. this is what I would do (if I were 30, with one young child and presumably possibly more in the future that is.)
Move your main sink and DW to the main kitchen and dispense with a prep sink. As I said before, I love my scullery, but it is a pain to have glasses and flatware either not near the dishwasher or not near the point of use. If I still had a young family, it would be much more painful. This should still leave you enough countertop and work space, particularly if you can fit a narrow work table in there. If down the road, you wind up needing more storage, you've got plenty of nearby options, with the scullery space and potential cabinets (or under banquette storage) in the breakfast room. YOu will be amazed at how much stuff you will acquire in the next 20 years of your lives.
Investigate moving the dining room door to the right , directly in line with the bathroom door. (Maybe make it a pocket door, sliding to the left when in the dining room). If this can be done economically, it will be worth it in terms of setting your bathroom apart from the kitchen and allowing guests and family to access it without seeing the "mess" of your kitchen. I say this because you seemed to like the idea of isolating the mess, not because I think it's a big problem. But I agree it's desirable, if possible and economical.
Use the scullery space for a first floor laundry. You can put a stackable front loaders along the window wall as close to the DR as possible, with countertop for folding and storage beneath. Believe me, as your child gets older...and especially if you have more kids...you will bless the first floor laundry. It may not feel like a burden to tromp up and down to the basement now, but in 10 years, with much more laundry and busier schedules it will. And you'll want to save the time for the travel and outdoor pursuits you love...not for going up and down the stairs with four loads of laundry. You've already got water there, and you could easily do this in a later phase of remodeling.
ANd as you suggested earlier, put an L shaped banquette in the lower left corner of the breakfast room. What, if anything, separates the "mudroom" from the breakfast room? If nothing now, how about a knee-wall and columns...just something to visually break up the two?
I wish you the best. . It looks like you've got a great house to work with and a great sense of your family's priorities.
juliekcmo
12 years agolast modified: 9 years agoThe biggest deficiency I see in your layouts is that 90 % of the time in the kitchen is prep, and you are in timeout, facing away from everything while doing it.
Suggest having some type of island or angled counter to improve this.
I personally would put in a coffee/wet bar and either pantry or desk in the scullery are.
Second piece of advice may not have dawned on you in present stage of life. It is to design your space to work with 4 adults living in the house. You currently have one child that doesn't take up much space. In 10 years you may have 2 kids ,so 4 people with keys, bags/backpacks/phones that need chargers/gear/outlets for laptops/and paperwork! I think the mudroom design is worthy of some deep thought.
Best of luck
Stacey Collins
12 years agolast modified: 9 years agoI totally agree that the mudroom area is an important part of this. As kids get older you will really wish for a separate space to confine all the muddy shoes, garments, sports gear, backpacks etc etc. In an earlier iteration of our kitchen design we had what melissa suggests: a half wall to separate the mudroom from the breakfast area. Add a nice slate floor and built-in storage to the mudroom and you will love it. here's a visual, although you'd only have the half wall on one side of course:

lavender_lass
12 years agolast modified: 9 years agoStie- In answer to your question, as a guest, I would much rather walk PAST a dirty kitchen, than THROUGH a dirty scullery...to reach the bathroom.
Staceyneil- Wonderful photo...that could really work in the breakfast room :)
stie9790
Original Author12 years agolast modified: 9 years agoI really like the half/knee wall idea for the mudroom, especially since it won't give it that "closed off" feeling.
Lavender - I respectfully disagree with you on the dirty kitchen/dirty scullery concept. Our friends&family always hang out in the kitchen before, during & after any social event - In this case, they wouldn't be walking past anything, but completely observing it and seeing everything if it was out in the open. But just so you know, I'm not sold on the idea of the dedicated scullery yet anyways...
orcasgramma
12 years agolast modified: 9 years agoI hope this isn't OT. I look at the breakfast room/mudroom and see a wonderful play room - near the kitchen but not in it. For a few years when our daughter was young we had a similar arrangement. It was perfect for having her nearby but not underfoot. A great place for trucks, legos, dolls, and most of all the easel and finger paints. I've since learned that not all parents appreciate gifts of finger paints for their young children - if you and your wife are in the group that would appreciate such a gift, or even buy them yourselves, you might want to wait to make this a really 'grown up' space.
mary_lu_gw
12 years agolast modified: 9 years agoComing in late to the discussion, and have read most of the replies. Love the last plan you showed, except I would add a washer/dryer to the scullery. It appears that your bedrooms are on the second floor? This would mean 2 flights of stairs twice, with dirty/clean laundry. With children you will not believe the amount of laundry as well as "work" clothes for both you and your spouse. I have had homes with both a laundry in the basement and liked it at the time, but now have a main floor laundry. Would never go back to a basement laundry again. Stacking W/D would not take that much space. I would also put a dishwasher in the kitchen as well. I've been told that having 2 DWs are the way to go if you still want to keep one in the scullery.
Or you could have a desk area as well as the W/D in that room. You have lots of options, but I would not short change the actual kitchen functionality in favor of a scullery.
stie9790
Original Author12 years agolast modified: 9 years agoDoes anybody have any pictures or descriptions of how a combo laundry/pantry (or scullery) might look and/or function? It seems like there wouldn't be enough storage for both and/or it would require a lot of discipline to keep the area looking neat.
Stacey Collins
12 years agolast modified: 9 years agoThis is the type of thing I envision, except reversed and with w/d rather than sink. w/d on the window wall with a nice counter above them (you can fold/sort there) and then a wall of cabinets at the end opposite the bathroom door, which can hold both foodstuffs and laundry supplies.
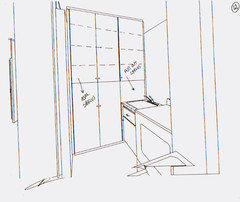
Alternatively, you could stack them (behind doors) on the wall opposite the bath door, and have a desk area and just SOME storage elsewhere.
Other images of laundry rooms nice enough to look at:
{{gwi:1972914}}{{gwi:1972915}}
{{gwi:1972916}}
{{gwi:1972917}}
Stacked behind cabinet door:

Behind bifild doors under counter:
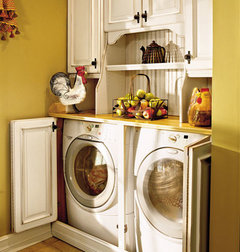
lisa_a
12 years agolast modified: 9 years agoWhat fun inspiration photos, Stacey!
Stie, if you get front load machines, you may be better off stacking them across from the bathroom door then placing them under the window, side by side. New models are quite deep so it's a good idea to plan for future purchases and place them where you'll have plenty of aisle left.
jimandanne_mi
12 years agolast modified: 9 years agoSince you DIYed the bath, I assume you will be doing a lot of the work in the kitchen, mudroom, and butler's pantry. It's good that you are looking at all of the areas together to try and get an overall idea before changing walls. However, since you are relatively newly married, have a baby, and also the house is fairly new, as many of us have mentioned above, your needs in this house are going to change in ways that none of us can actually predict.
If you begin with the kitchen, for which you have a good plan that only needs to be tweaked, by the time you finish it your child will be older, you may have another one, and it may be clearer whether you want a laundry or storage in the butler's pantry. When the kitchen remodeling is finished and after your wife uses it for a few months, she will have a better idea of what she might need space for in the butler's pantry. Coming and going during a couple of more winters will help you think through how best to configure the mudroom/breakfast area once the kitchen walls have been changed.
Keep mulling over the many possibilities, but since your wife loves to cook and bake, it would be nice for her to focus on and begin the kitchen. It's the most important of the rooms anyway. Make the wall changes you have drawn in, and the other rooms will be fine. You might try putting a small chest, table, or IKEA shelves in the SE corner of the breakfast area to see if something more permanent (upper and lower cabinets?) would be a good place to park the laptop, charge phones, keep cookbooks, have a few toys, etc. (BTW, as per an earlier comment, putting a bench under a window in a cold climate area, even with new energy efficient windows, would probably be a little cool at night or on non-sunny days, so you might want to rethink this.)
You could put a pantry/cleaning supplies closet on the wall opposite the door to the basement. Since either guests kids/family will always be using the bathroom on the first floor, it doesn't seem like there would be any point in putting a pocket door between the kitchen and butler's panty--when would you ever close it?
In designing the kitchen, mudroom, and whatever the butler's pantry becomes, it would be very helpful if you and your wife make a list of EVERYTHING that you have, or might have in the future, that would need a shelf, drawer, cabinet, closet, etc. and plan to have them stored as close to where you will use them as possible. List the three rooms, and then put the "stuff" under whichever room works best for you. That will help you with your design. Some people on this forum have already made lists and could share them with you.
Anne
stie9790
Original Author12 years agolast modified: 9 years agoHi Anne. Thank you for the wonderful feedback. We've already discussed the "phased" approach to the construction - obviously there will be some overlap, but I like the idea to do the kitchen first, and sort of let the other spaces work themselves out.
In re: the pocket door, we were thinking it was not only a nice detail, but could also provide some added "privacy" to the downstairs bathroom for guests, so that they're not right on top of the kitchen/scullery/pantry areas.
I didn't even really see the southeast corner of the breakfast room as an "opportunity zone", but I think you're right, it's a nice little spot for something useful.
A while back, we loosely started the list of things that might go into these three rooms, so we should probably revisit that list sometime soon.
As Anne suggested, does anybody have their own list they're willing to share for reference? I could see that being very helpful.
Thanks!
lavender_lass
12 years agolast modified: 9 years agoStie- On November 26, you asked..."However, I brought this up before... what's the alternative to a messy scullery area, a messy kitchen? Which one is worse?"
Since you asked, I answered that IMHO, "as a guest, I would much rather walk PAST a dirty kitchen, than THROUGH a dirty scullery...to reach the bathroom."
Your reply was..."Lavender - I respectfully disagree with you on the dirty kitchen/dirty scullery concept. Our friends&family always hang out in the kitchen before, during & after any social event - In this case, they wouldn't be walking past anything, but completely observing it and seeing everything if it was out in the open. But just so you know, I'm not sold on the idea of the dedicated scullery yet anyways..."
No to be difficult, but since you asked for our opinions and I gave you mine...I don't think my opinion is up for debate. You might not agree with me, but you did ask :)
rosie
12 years agolast modified: 9 years agoHi. I just got back from your wife's wonderful blog. Joie de vivre! Thank you to her for her favorite books list. I have some good reads coming already.
I do really like your balanced approach to developing your home as one part of a big, broad life, although obviously what two energetic people manage to fit into busy lives could redefine balance for some of us. :) Please keep us posted on your progress as you go. This is a fun project.
marcolo
12 years agolast modified: 9 years agoI can't tell what you've concluded, but I hope it's to redo the main kitchen as if there will be no "scullery." That means fridge and DW right there. You can, if you choose, migrate cleanup to the scullery later, but if you don't start out with those two appliances in the main space it will be way harder to add them later.
stie9790
Original Author12 years agolast modified: 9 years agoHi Rosie - Thanks for checking out the blog. It will be "renewed" soon now that we're a little better settled in with the baby and there will be time for more posting. I'll let the wife know that somebody appreciated the book list!
Marcolo - The fridge was always in the main kitchen area. We've gone back and forth with the DW, but I think at a minimum, we'd have one in the kitchen, and potentially a second one in the other room... it's still that "other" room that will evolve over time. As mentioned before, I think we're going to take it slow, renovate the main kitchen area, and see what we end up needing the other spaces for as time goes by.

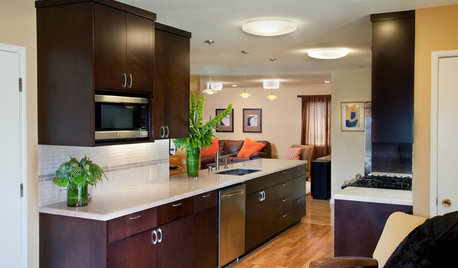

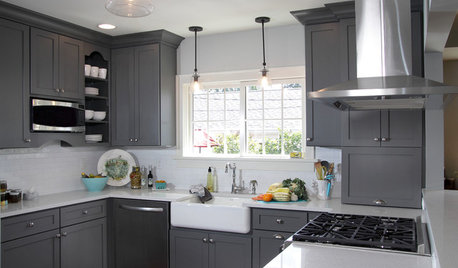
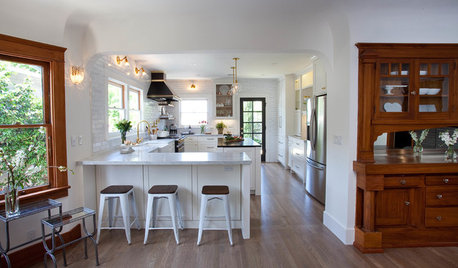
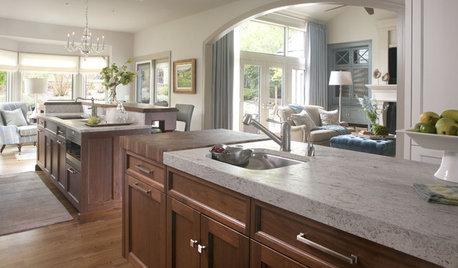
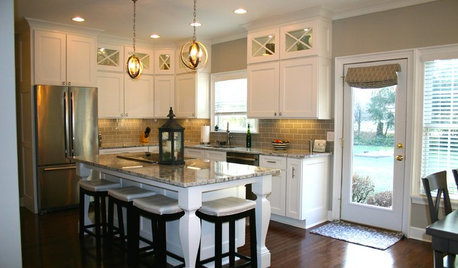

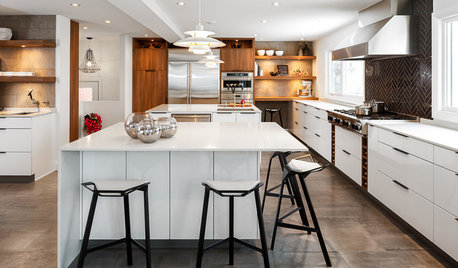







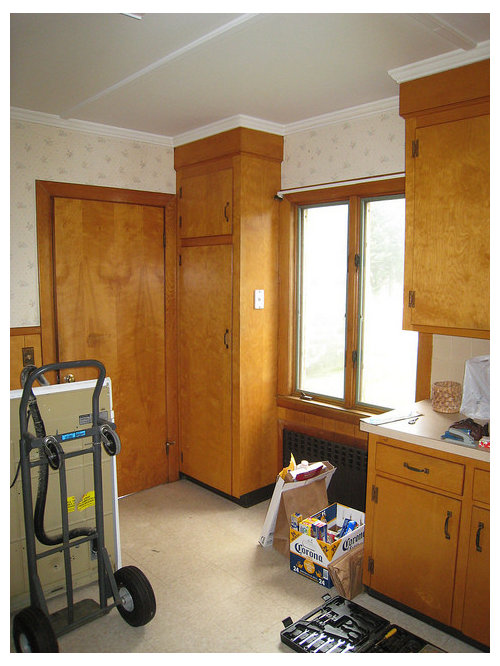
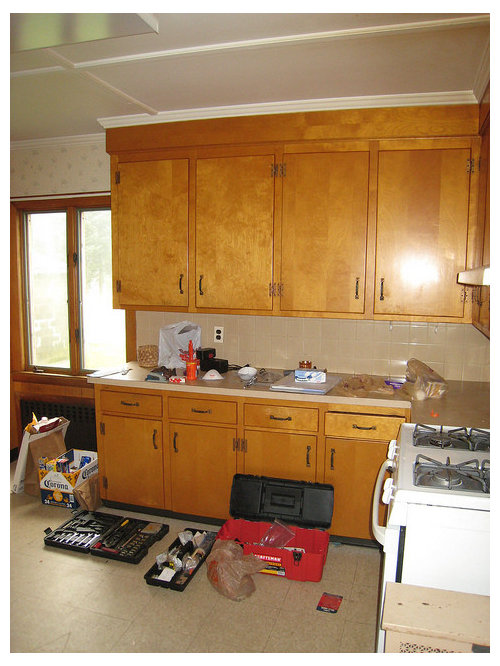

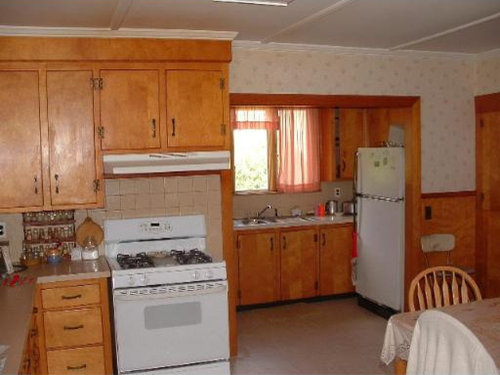
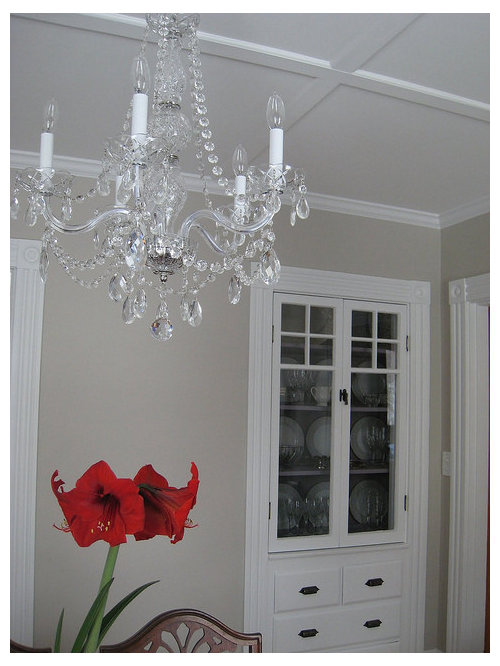

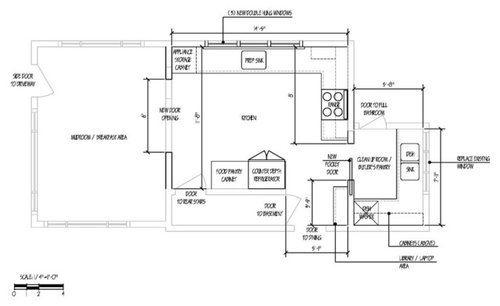
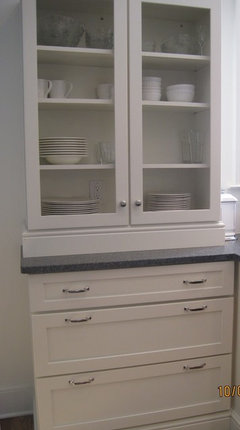

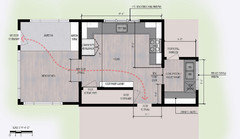
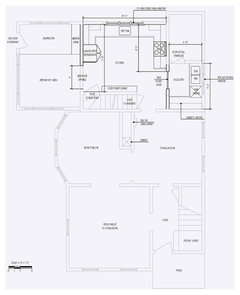




dianalo