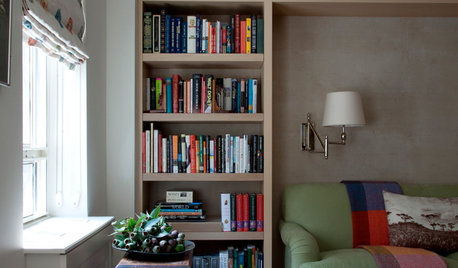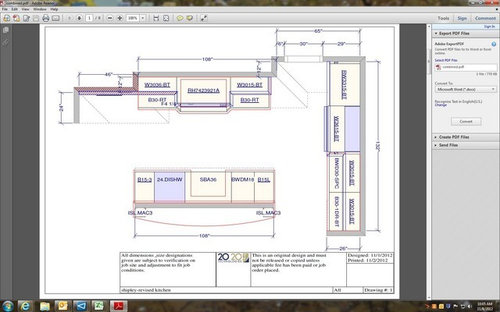Kitchen Layout- Design pictures opinions?
degcds
11 years ago
Related Stories

WALL TREATMENTSExpert Opinion: What’s Next for the Feature Wall?
Designers look beyond painted accent walls to wallpaper, layered artwork, paneling and more
Full Story
DECORATING GUIDESNo Neutral Ground? Why the Color Camps Are So Opinionated
Can't we all just get along when it comes to color versus neutrals?
Full Story
KITCHEN DESIGNHow to Design a Kitchen Island
Size, seating height, all those appliance and storage options ... here's how to clear up the kitchen island confusion
Full Story
KITCHEN LAYOUTSHow to Plan the Perfect U-Shaped Kitchen
Get the most out of this flexible layout, which works for many room shapes and sizes
Full Story
KITCHEN DESIGNKitchen of the Week: Barn Wood and a Better Layout in an 1800s Georgian
A detailed renovation creates a rustic and warm Pennsylvania kitchen with personality and great flow
Full Story
KITCHEN DESIGNHow to Set Up a Kitchen Work Triangle
Efficiently designing the path connecting your sink, range and refrigerator can save time and energy in the kitchen
Full Story
HOUZZ TOURSMy Houzz: Fresh Color and a Smart Layout for a New York Apartment
A flowing floor plan, roomy sofa and book nook-guest room make this designer’s Hell’s Kitchen home an ideal place to entertain
Full Story
KITCHEN DESIGNKitchen Layouts: A Vote for the Good Old Galley
Less popular now, the galley kitchen is still a great layout for cooking
Full Story
KITCHEN DESIGNKitchen Layouts: Island or a Peninsula?
Attached to one wall, a peninsula is a great option for smaller kitchens
Full Story
LIFEWhen Design Tastes Change: A Guide for Couples
Learn how to thoughtfully handle conflicting opinions about new furniture, paint colors and more when you're ready to redo
Full Story








degcdsOriginal Author
degcdsOriginal Author
Related Professionals
Hybla Valley Kitchen & Bathroom Designers · Vineyard Kitchen & Bathroom Designers · South Farmingdale Kitchen & Bathroom Designers · Eagle Mountain Kitchen & Bathroom Remodelers · Athens Kitchen & Bathroom Remodelers · Buffalo Grove Kitchen & Bathroom Remodelers · Elk Grove Kitchen & Bathroom Remodelers · Key Biscayne Kitchen & Bathroom Remodelers · Rancho Cordova Kitchen & Bathroom Remodelers · Fort Lauderdale Cabinets & Cabinetry · Key Biscayne Cabinets & Cabinetry · Englewood Tile and Stone Contractors · Bell Design-Build Firms · Mililani Town Design-Build Firms · Pacific Grove Design-Build FirmsdegcdsOriginal Author
rhome410
degcdsOriginal Author
rhome410