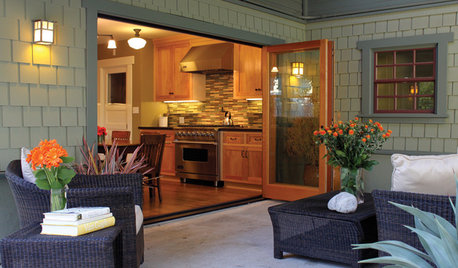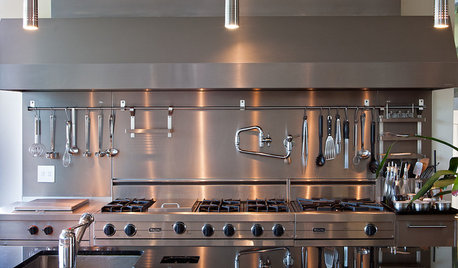Kitchen for review
amtrucker22
11 years ago
Related Stories

ARCHITECTUREThink Like an Architect: How to Pass a Design Review
Up the chances a review board will approve your design with these time-tested strategies from an architect
Full Story
GARDENING AND LANDSCAPINGSpring Patio Fix-Ups: Earn Rave Reviews for Your Patio's Entrance
Consider innovative doors, charming gates or even just potted plants to cue a stylish entry point for your patio
Full Story
DESIGN PRACTICEDesign Practice: The Year in Review
Look back, then look ahead to make sure you’re keeping your business on track
Full Story
PRODUCT PICKSGuest Picks: 21 Rave-Review Bookcases
Flip through this roundup of stylish shelves to find just the right book, toy and knickknack storage and display for you
Full Story
KITCHEN WORKBOOKHow to Remodel Your Kitchen
Follow these start-to-finish steps to achieve a successful kitchen remodel
Full Story
KITCHEN CABINETSCabinets 101: How to Choose Construction, Materials and Style
Do you want custom, semicustom or stock cabinets? Frameless or framed construction? We review the options
Full Story
CONTRACTOR TIPSBuilding Permits: The Final Inspection
In the last of our 6-part series on the building permit process, we review the final inspection and typical requirements for approval
Full Story
KITCHEN DESIGN10 Elements of Today's State-of-the-Art Kitchens
New technology, smart kitchen layouts and the hottest new appliances will make you feel like a Top Chef
Full Story
MOST POPULAR5 Remodels That Make Good Resale Value Sense — and 5 That Don’t
Find out which projects offer the best return on your investment dollars
Full Story
KITCHEN DESIGN3 Steps to Choosing Kitchen Finishes Wisely
Lost your way in the field of options for countertop and cabinet finishes? This advice will put your kitchen renovation back on track
Full Story










cam349
herbflavor
Related Professionals
Arlington Kitchen & Bathroom Designers · Freehold Kitchen & Bathroom Designers · Normal Kitchen & Bathroom Remodelers · Albuquerque Kitchen & Bathroom Remodelers · Charlottesville Kitchen & Bathroom Remodelers · Clovis Kitchen & Bathroom Remodelers · Oceanside Kitchen & Bathroom Remodelers · Red Bank Kitchen & Bathroom Remodelers · Warr Acres Cabinets & Cabinetry · Wildomar Cabinets & Cabinetry · Wells Branch Cabinets & Cabinetry · Corsicana Tile and Stone Contractors · Mill Valley Tile and Stone Contractors · Wyomissing Tile and Stone Contractors · Castaic Design-Build FirmsGreenDesigns
blfenton
debrak_2008
amtrucker22Original Author
deedles
remodelfla
RNmomof2 zone 5
amtrucker22Original Author
blfenton
amtrucker22Original Author
blfenton
taggie
amtrucker22Original Author
blfenton
amtrucker22Original Author
bellsmom
bellsmom
cam349
amtrucker22Original Author
amtrucker22Original Author
debrak_2008
amtrucker22Original Author