Cabinet Design Update
teeda
11 years ago
Related Stories
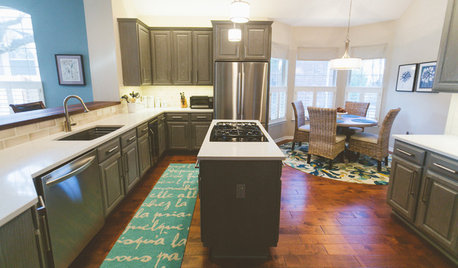
BEFORE AND AFTERSGray Cabinets Update a Texas Kitchen
Julie Shannon spent 3 years planning her kitchen update, choosing a gray palette and finding the materials for a transitional style
Full Story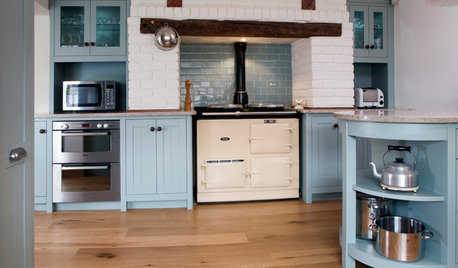
KITCHEN DESIGNDesign Workarounds Update an English Heritage Kitchen
Remodeling restrictions lead to an unconventional layout for a 17th-century kitchen
Full Story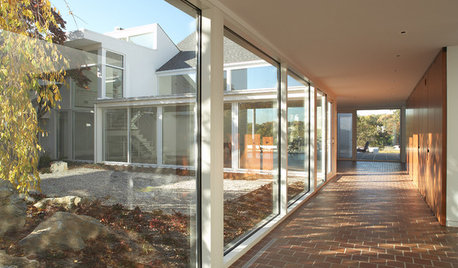
GREAT HOME PROJECTSUpdate Your Windows for Good Looks, Efficiency and a Better View
Great home project: Replace your windows for enhanced style and function. Learn the types, materials and relative costs here
Full Story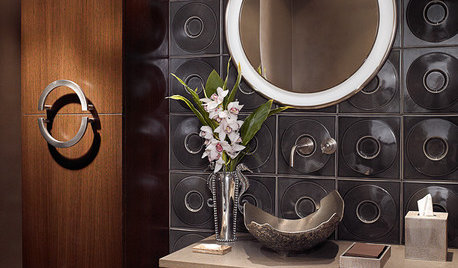
STORAGEDesign Details: Make the Most of Your Cabinet Pulls
Update Your Hardware for a Whole New Look
Full Story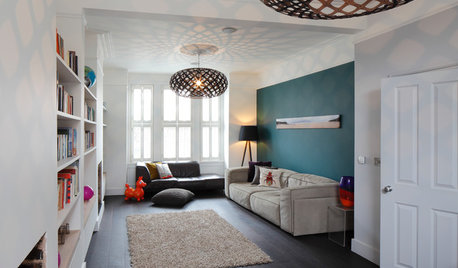
DECORATING GUIDES10 Ways to Update a Victorian Living Room
Bring your period living room sensitively into the 21st century with these simple yet effective design tricks
Full Story
HOUZZ TVHouzz TV: A Famed ‘Painted Lady’ Gets a Gorgeous Update
Join us as we walk with the homeowners through one of San Francisco's landmark Victorians, lovingly restored
Full Story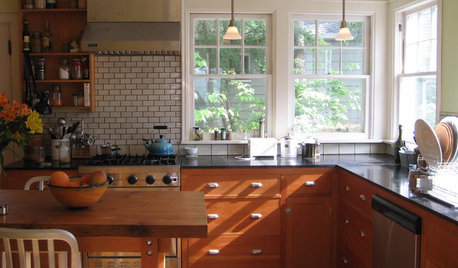
KITCHEN DESIGNKitchen of the Week: A Warm and Eco-Friendly Update
A Seattle Couple Remodels Their 1920s Kitchen With Reclaimed and Salvaged Materials
Full Story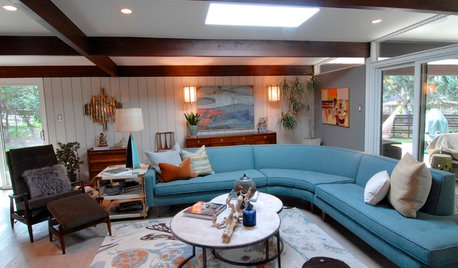
MIDCENTURY HOMESMy Houzz: Fresh Update for a Midcentury Ranch in Denver
New finishes and improved light and flow honor a home’s iconic design
Full Story
METALCopper: A Traditional Metal Gets a Shiny Update
Although the metal is no stranger to home design, these days its uses are downright brilliant
Full Story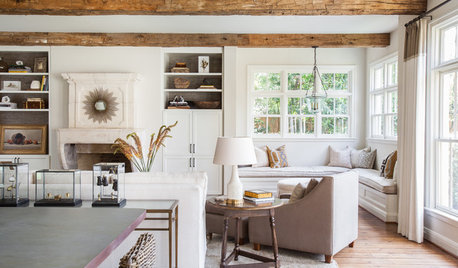
MOST POPULARHouzz Tour: Gracious Older Home Updated for a Young Family
A Texas designer lightens up and repurposes rooms, creating a welcoming space that suits this family’s casual lifestyle
Full StoryMore Discussions






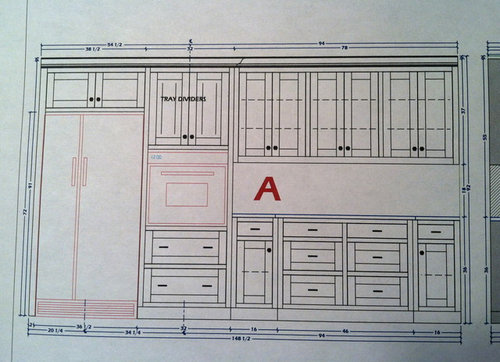



rhome410
teedaOriginal Author
Related Professionals
Henderson Kitchen & Bathroom Designers · Highland Kitchen & Bathroom Designers · Hybla Valley Kitchen & Bathroom Designers · Mount Prospect Kitchen & Bathroom Designers · Pleasant Grove Kitchen & Bathroom Designers · White House Kitchen & Bathroom Designers · Avondale Kitchen & Bathroom Remodelers · Green Bay Kitchen & Bathroom Remodelers · Red Bank Kitchen & Bathroom Remodelers · Spokane Kitchen & Bathroom Remodelers · Vienna Kitchen & Bathroom Remodelers · Allentown Cabinets & Cabinetry · Lackawanna Cabinets & Cabinetry · Liberty Township Cabinets & Cabinetry · Mililani Town Design-Build Firmsrhome410
teedaOriginal Author
kcorn
laughablemoments
teedaOriginal Author