Good size for kitchen with booth area also?
nostalgicfarm
10 years ago
Related Stories
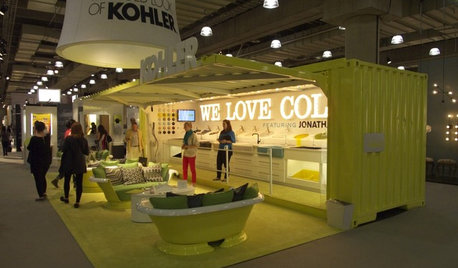
DECORATING GUIDESICFF Booth Designs Offer Lessons on Style
Exhibitors at the 2012 International Contemporary Furniture Fair show that color and creativity aren't limited to the products on display
Full Story
KITCHEN DESIGNKitchen Layouts: A Vote for the Good Old Galley
Less popular now, the galley kitchen is still a great layout for cooking
Full Story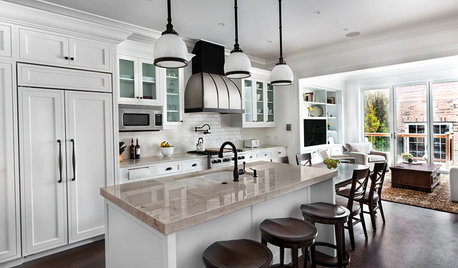
KITCHEN OF THE WEEKKitchen of the Week: Good Flow for a Well-Detailed Chicago Kitchen
A smart floor plan and a timeless look create an inviting kitchen in a narrow space for a newly married couple
Full Story
KITCHEN DESIGN8 Good Places for a Second Kitchen Sink
Divide and conquer cooking prep and cleanup by installing a second sink in just the right kitchen spot
Full Story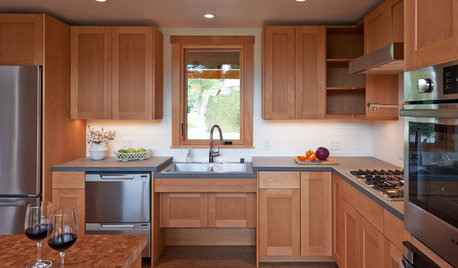
UNIVERSAL DESIGNKitchen of the Week: Good Looking and Accessible to All
Universal design features and sustainable products create a beautiful, user-friendly kitchen that works for a homeowner on wheels
Full Story
KITCHEN DESIGNWhat to Know When Choosing a Range Hood
Find out the types of kitchen range hoods available and the options for customized units
Full Story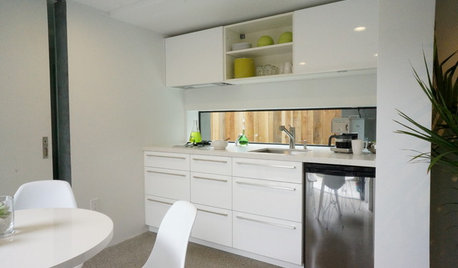
KITCHEN DESIGNPut Your Kitchen in a Good Light With a Window Backsplash
Get a view or just more sunshine while you're prepping and cooking, with a glass backsplash front and center
Full Story
KITCHEN OF THE WEEKKitchen of the Week: Beachy Good Looks and a Layout for Fun
A New Hampshire summer home’s kitchen gets an update with a hardworking island, better flow and coastal colors
Full Story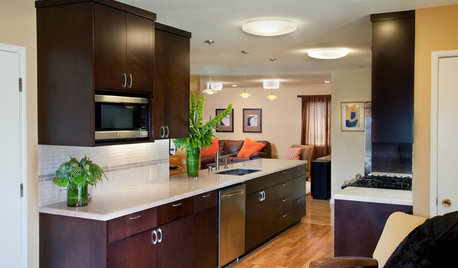
KITCHEN DESIGNSmart Kitchen Investment: Lighting for Function and Good Looks, Too
Save your eyes, lift your spirits and give buyers what they want with proper kitchen lighting. Two designers share their insight
Full Story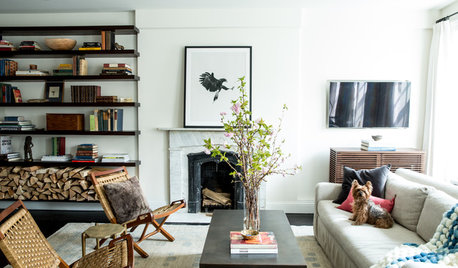
DECORATING GUIDESHouzz Tour: New York Apartment Redesign Cooks Up Good Looks
A 2-story brownstone unit, once home to fashion and music figures, is remade for newlyweds with a bigger kitchen and a master suite
Full Story








live_wire_oak
nostalgicfarmOriginal Author
Related Professionals
Arlington Kitchen & Bathroom Designers · Piedmont Kitchen & Bathroom Designers · Piedmont Kitchen & Bathroom Designers · Pike Creek Valley Kitchen & Bathroom Designers · Yorba Linda Kitchen & Bathroom Designers · University City Kitchen & Bathroom Remodelers · Bethel Park Kitchen & Bathroom Remodelers · Fairland Kitchen & Bathroom Remodelers · Fort Myers Kitchen & Bathroom Remodelers · Green Bay Kitchen & Bathroom Remodelers · Waukegan Kitchen & Bathroom Remodelers · Effingham Cabinets & Cabinetry · Oakland Park Cabinets & Cabinetry · Niceville Tile and Stone Contractors · Honolulu Design-Build FirmsControlfreakECS