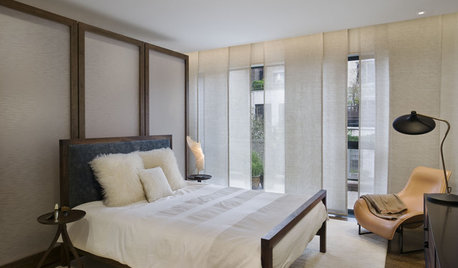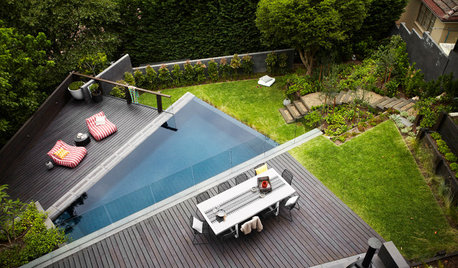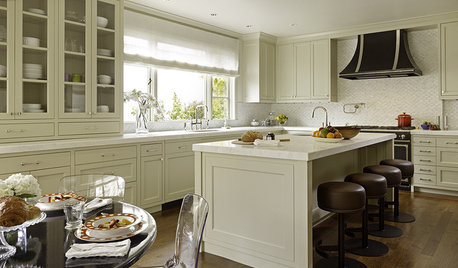Layout needed for odd shaped kitchen
Sandy&Frank
9 years ago
Related Stories

WINDOWSTreatments for Large or Oddly Shaped Windows
Get the sun filtering and privacy you need even with those awkward windows, using panels, shutters, shades and more
Full Story
KITCHEN DESIGNKitchen Layouts: Ideas for U-Shaped Kitchens
U-shaped kitchens are great for cooks and guests. Is this one for you?
Full Story
GARDENING AND LANDSCAPINGDesign Solutions for Oddly Shaped Backyards
Is your backyard narrow, sloped or boxy? Try these landscaping ideas on for size
Full Story
KITCHEN DESIGNHow to Plan Your Kitchen's Layout
Get your kitchen in shape to fit your appliances, cooking needs and lifestyle with these resources for choosing a layout style
Full Story
KITCHEN DESIGNIdeas for L-Shaped Kitchens
For a Kitchen With Multiple Cooks (and Guests), Go With This Flexible Design
Full Story
KITCHEN LAYOUTSHow to Plan the Perfect U-Shaped Kitchen
Get the most out of this flexible layout, which works for many room shapes and sizes
Full Story
KITCHEN LAYOUTSHow to Make the Most of Your L-Shaped Kitchen
These layouts make efficient use of space, look neat and can be very sociable. Here’s how to plan yours
Full Story
KITCHEN LAYOUTSThe Pros and Cons of 3 Popular Kitchen Layouts
U-shaped, L-shaped or galley? Find out which is best for you and why
Full Story
KITCHEN DESIGNNeed More Kitchen Storage? Consider Hutch-Style Cabinets
Extend your upper cabinets right down to the countertop for more dish or pantry storage
Full Story
DIY PROJECTSMake Your Own Barn-Style Door — in Any Size You Need
Low ceilings or odd-size doorways are no problem when you fashion a barn door from exterior siding and a closet track
Full Story










bmorepanic
Sandy&FrankOriginal Author
Related Professionals
Highland Park Kitchen & Bathroom Designers · Schaumburg Kitchen & Bathroom Designers · Sunrise Manor Kitchen & Bathroom Remodelers · Elk Grove Village Kitchen & Bathroom Remodelers · League City Kitchen & Bathroom Remodelers · Martha Lake Kitchen & Bathroom Remodelers · Oceanside Kitchen & Bathroom Remodelers · Portage Kitchen & Bathroom Remodelers · Rancho Palos Verdes Kitchen & Bathroom Remodelers · Aspen Hill Cabinets & Cabinetry · Eureka Cabinets & Cabinetry · Gaffney Cabinets & Cabinetry · Dana Point Tile and Stone Contractors · Pendleton Tile and Stone Contractors · Suamico Design-Build FirmsSandy&FrankOriginal Author
Sandy&FrankOriginal Author
Sandy&FrankOriginal Author
Sandy&FrankOriginal Author
Sandy&FrankOriginal Author
lisa_a
lisa_a
Jillius
Sandy&FrankOriginal Author
Jillius
Jillius
Sandy&FrankOriginal Author
Sandy&FrankOriginal Author
Jillius
jess1979
Sandy&FrankOriginal Author
Jillius
sena01
Sandy&FrankOriginal Author
Sandy&FrankOriginal Author
sena01
Jillius
lisa_a
Sandy&FrankOriginal Author