Your kitchen inspiration vs. final product?
FSachs
12 years ago
Featured Answer
Comments (21)
beekeeperswife
12 years agokitchenkrazed09
12 years agoRelated Professionals
Knoxville Kitchen & Bathroom Designers · Manchester Kitchen & Bathroom Designers · Holden Kitchen & Bathroom Remodelers · Beaverton Kitchen & Bathroom Remodelers · Cleveland Kitchen & Bathroom Remodelers · Sioux Falls Kitchen & Bathroom Remodelers · Palestine Kitchen & Bathroom Remodelers · Middletown Cabinets & Cabinetry · Plymouth Cabinets & Cabinetry · Ridgefield Cabinets & Cabinetry · Spring Valley Cabinets & Cabinetry · North Bay Shore Cabinets & Cabinetry · Channahon Tile and Stone Contractors · Santa Rosa Tile and Stone Contractors · Yorkville Design-Build Firmsroarah
12 years agoblfenton
12 years agosixtyohno
12 years agoitsallaboutthefood
12 years agosas95
12 years agorhome410
12 years agobeekeeperswife
12 years agomelaska
12 years agoallison0704
12 years agosas95
12 years agomelaska
12 years agomratner
12 years agompagmom (SW Ohio)
12 years agoFSachs
12 years agoleela4
12 years agozelmar
12 years agoDaicey
12 years agotrilliumgreen
12 years ago
Related Stories
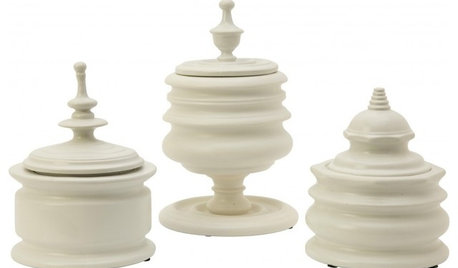
PRODUCT PICKSGuest Picks: Final Touches for Your Tablescape
Give your vignettes a well-traveled, high-end look with shagreen, bone, leather and more
Full Story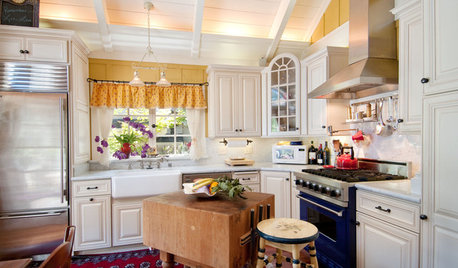
KITCHEN ISLANDSInspiring Ideas for Vintage Kitchen Islands
Tired of the same old boxy kitchen island? Look to the past for a functional piece with timeless personality
Full Story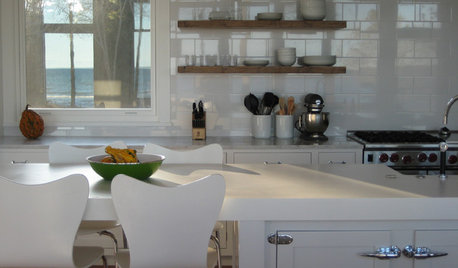
KITCHEN DESIGNKitchen Watch: Trends, Products and Lifestyle Elements
Modern Kitchens Reflect a Desire for Personality, Honest Materials, Healthy Living and Control
Full Story
KITCHEN WORKBOOKHow to Remodel Your Kitchen
Follow these start-to-finish steps to achieve a successful kitchen remodel
Full Story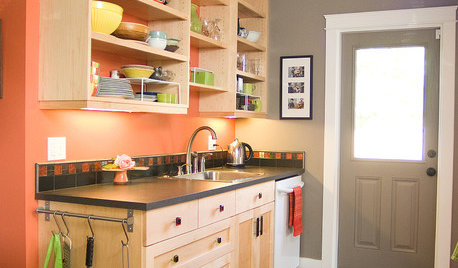
KITCHEN DESIGN23 Inspiring Real-Life Kitchens
Get Ideas for Your Own Project from Creative Houzz Members' Kitchens
Full Story
PRODUCT PICKSGuest Picks: A Travel-Inspired Kitchen
Let kitchen accessories with a nod to London, Paris and around the world inspire your cooking at home
Full Story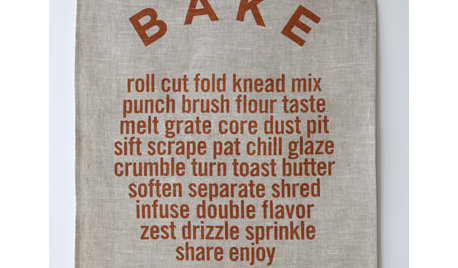
KITCHEN DESIGNGuest Picks: An Inspired Fall Kitchen
20 ways to chop, bake and whisk in style through the fall season and long after
Full Story
ORGANIZINGGet the Organizing Help You Need (Finally!)
Imagine having your closet whipped into shape by someone else. That’s the power of working with a pro
Full Story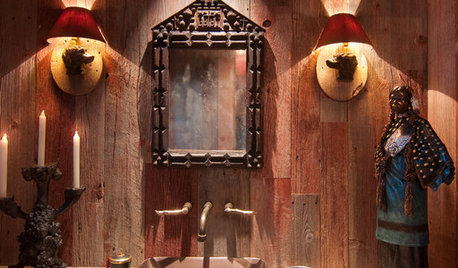
BATHROOM DESIGNYour Bath: Faucet Finale
Complement your Sink with Functional and Chic Hardware
Full Story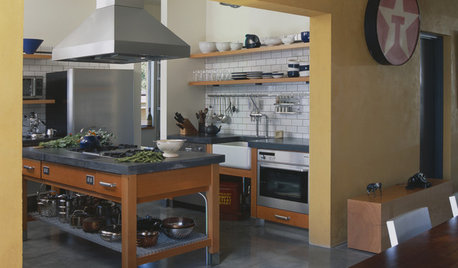
KITCHEN DESIGNThe Hanging Magic of Kitchen Wall Rail Organization
Inspiration and Products to Help Clean Up Countertop Clutter
Full StoryMore Discussions







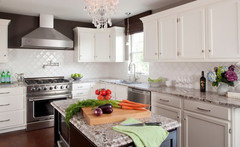
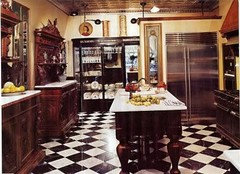



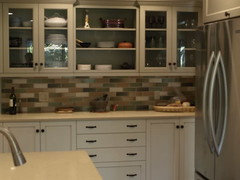

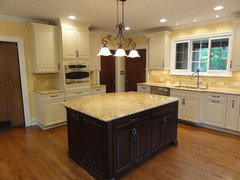


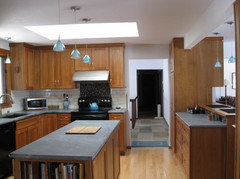



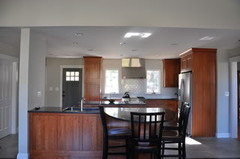





allison0704