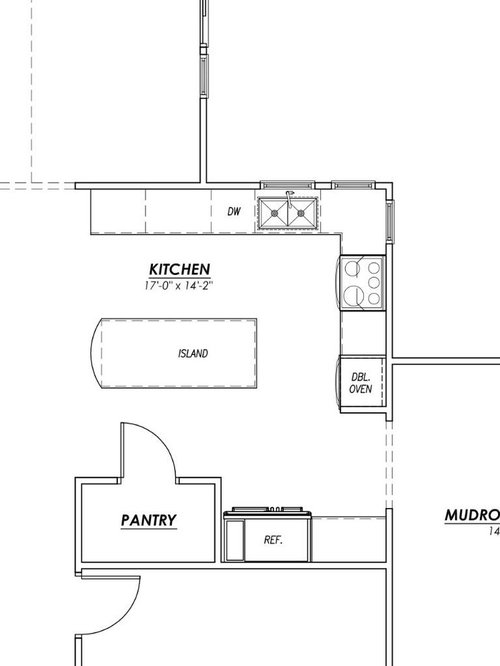Layout help please
farmdrmer
9 years ago
Related Stories

MOST POPULAR7 Ways to Design Your Kitchen to Help You Lose Weight
In his new book, Slim by Design, eating-behavior expert Brian Wansink shows us how to get our kitchens working better
Full Story
BATHROOM WORKBOOKStandard Fixture Dimensions and Measurements for a Primary Bath
Create a luxe bathroom that functions well with these key measurements and layout tips
Full Story
BATHROOM DESIGNUpload of the Day: A Mini Fridge in the Master Bathroom? Yes, Please!
Talk about convenience. Better yet, get it yourself after being inspired by this Texas bath
Full Story
CURB APPEAL7 Questions to Help You Pick the Right Front-Yard Fence
Get over the hurdle of choosing a fence design by considering your needs, your home’s architecture and more
Full Story
DECORATING GUIDESHouzz Call: What Home Collections Help You Feel Like a Kid Again?
Whether candy dispensers bring back sweet memories or toys take you back to childhood, we'd like to see your youthful collections
Full Story
ORGANIZINGDo It for the Kids! A Few Routines Help a Home Run More Smoothly
Not a Naturally Organized person? These tips can help you tackle the onslaught of papers, meals, laundry — and even help you find your keys
Full Story
COLORPaint-Picking Help and Secrets From a Color Expert
Advice for wall and trim colors, what to always do before committing and the one paint feature you should completely ignore
Full Story
SELLING YOUR HOUSE5 Savvy Fixes to Help Your Home Sell
Get the maximum return on your spruce-up dollars by putting your money in the areas buyers care most about
Full Story











Robin Morris
farmdrmerOriginal Author
Related Professionals
Verona Kitchen & Bathroom Designers · Beaverton Kitchen & Bathroom Remodelers · Fremont Kitchen & Bathroom Remodelers · Linton Hall Kitchen & Bathroom Remodelers · Port Charlotte Kitchen & Bathroom Remodelers · Rolling Hills Estates Kitchen & Bathroom Remodelers · Sun Valley Kitchen & Bathroom Remodelers · Thonotosassa Kitchen & Bathroom Remodelers · Prairie Village Kitchen & Bathroom Remodelers · Brea Cabinets & Cabinetry · Livingston Cabinets & Cabinetry · West Freehold Cabinets & Cabinetry · Bellwood Cabinets & Cabinetry · Oak Grove Design-Build Firms · Pacific Grove Design-Build Firmstracie.erin
GauchoGordo1993
Robin Morris
lavender_lass
debrak2008
farmdrmerOriginal Author
lisa_a
lavender_lass
GauchoGordo1993