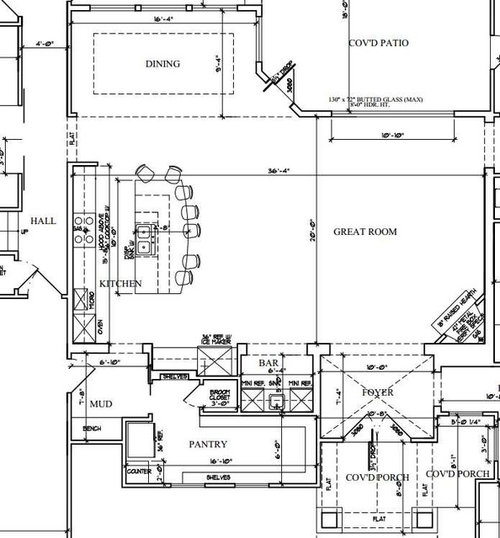Kitchen plan review please!
leightx
10 years ago
Related Stories

ARCHITECTUREThink Like an Architect: How to Pass a Design Review
Up the chances a review board will approve your design with these time-tested strategies from an architect
Full Story
OUTDOOR KITCHENSHouzz Call: Please Show Us Your Grill Setup
Gas or charcoal? Front and center or out of the way? We want to see how you barbecue at home
Full Story
UNIVERSAL DESIGNHow to Light a Kitchen for Older Eyes and Better Beauty
Include the right kinds of light in your kitchen's universal design plan to make it more workable and visually pleasing for all
Full Story
DESIGN PRACTICEDesign Practice: The Year in Review
Look back, then look ahead to make sure you’re keeping your business on track
Full Story
PRODUCT PICKSGuest Picks: 21 Rave-Review Bookcases
Flip through this roundup of stylish shelves to find just the right book, toy and knickknack storage and display for you
Full Story
BATHROOM DESIGNUpload of the Day: A Mini Fridge in the Master Bathroom? Yes, Please!
Talk about convenience. Better yet, get it yourself after being inspired by this Texas bath
Full Story
SUMMER GARDENINGHouzz Call: Please Show Us Your Summer Garden!
Share pictures of your home and yard this summer — we’d love to feature them in an upcoming story
Full Story
HOME OFFICESQuiet, Please! How to Cut Noise Pollution at Home
Leaf blowers, trucks or noisy neighbors driving you berserk? These sound-reduction strategies can help you hush things up
Full Story
DECORATING GUIDESPlease Touch: Texture Makes Rooms Spring to Life
Great design stimulates all the senses, including touch. Check out these great uses of texture, then let your fingers do the walking
Full StoryMore Discussions











debrak2008
debrak2008
Related Professionals
Arcadia Kitchen & Bathroom Designers · Glens Falls Kitchen & Bathroom Designers · Montrose Kitchen & Bathroom Designers · Newington Kitchen & Bathroom Designers · Northbrook Kitchen & Bathroom Designers · Ojus Kitchen & Bathroom Designers · Ridgewood Kitchen & Bathroom Designers · Waianae Kitchen & Bathroom Designers · Beachwood Kitchen & Bathroom Remodelers · Lakeside Kitchen & Bathroom Remodelers · Las Vegas Kitchen & Bathroom Remodelers · San Juan Capistrano Kitchen & Bathroom Remodelers · Lockport Cabinets & Cabinetry · Stoughton Cabinets & Cabinetry · Liberty Township Cabinets & CabinetryleightxOriginal Author
joaniepoanie
leightxOriginal Author
mlweaving_Marji
leightxOriginal Author
mlweaving_Marji
joaniepoanie
windycitylindy
ControlfreakECS
sjhockeyfan325
Skypathway1
leightxOriginal Author
leightxOriginal Author
Fori
leightxOriginal Author
Fori
sena01