Farm Sink positioning on cabinet
atweis
16 years ago
Featured Answer
Sort by:Oldest
Comments (16)
bayareafrancy
16 years agoRelated Professionals
East Peoria Kitchen & Bathroom Designers · Frankfort Kitchen & Bathroom Designers · La Verne Kitchen & Bathroom Designers · Ocala Kitchen & Bathroom Designers · Portland Kitchen & Bathroom Designers · Queen Creek Kitchen & Bathroom Designers · North Druid Hills Kitchen & Bathroom Remodelers · Honolulu Kitchen & Bathroom Remodelers · League City Kitchen & Bathroom Remodelers · South Barrington Kitchen & Bathroom Remodelers · Hawthorne Kitchen & Bathroom Remodelers · Effingham Cabinets & Cabinetry · Plymouth Cabinets & Cabinetry · Ridgefield Cabinets & Cabinetry · Whitney Cabinets & Cabinetrymomto4kids
16 years agosombreuil_mongrel
16 years agosocalthreems
16 years agoimrainey
16 years agosombreuil_mongrel
16 years agomomto4kids
16 years agorococogurl
16 years agosocalthreems
16 years agobayareafrancy
16 years agorococogurl
16 years agosocalthreems
16 years agobayareafrancy
16 years agorococogurl
16 years agobayareafrancy
16 years ago
Related Stories

KITCHEN DESIGNThe 100-Square-Foot Kitchen: Farm Style With More Storage and Counters
See how a smart layout, smaller refrigerator and recessed storage maximize this tight space
Full Story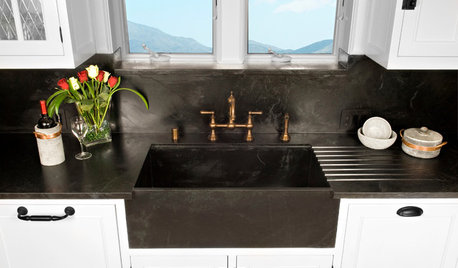
KITCHEN DESIGN8 Apron-Front Sink Styles for Kitchens of All Kinds
Simple or showy, matching or contrasting, apron-front sinks are popping up in kitchens far from the farm
Full Story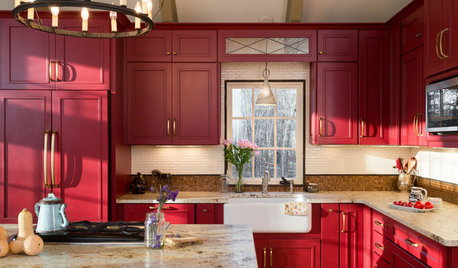
KITCHEN DESIGNKitchen of the Week: Casual Equestrian Feel on a Horse Farm
Red cabinetry, salvaged barn decor and a window for feeding treats to horses combine in a lively, comfortable family kitchen
Full Story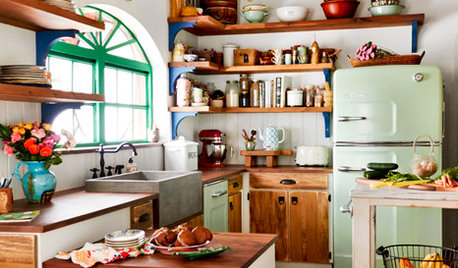
HOUZZ TV FAVORITESHouzz TV: Animals, Love and Color on a Florida Farm
Farm-fresh style is just right for this family of 6 — and their horses, dogs, cats, chickens, zebus, birds and pig
Full Story
HOUZZ TV FAVORITESHouzz TV: Life, Love and Purpose Down on the Farm
A Missouri native proves that you can go home again — and discover something entirely unexpected
Full Story
KITCHEN DESIGNIs a Kitchen Corner Sink Right for You?
We cover all the angles of the kitchen corner, from savvy storage to traffic issues, so you can make a smart decision about your sink
Full Story
KITCHEN SINKSEverything You Need to Know About Farmhouse Sinks
They’re charming, homey, durable, elegant, functional and nostalgic. Those are just a few of the reasons they’re so popular
Full Story
KITCHEN DESIGNKitchen Sinks: Antibacterial Copper Gives Kitchens a Gleam
If you want a classic sink material that rejects bacteria, babies your dishes and develops a patina, copper is for you
Full Story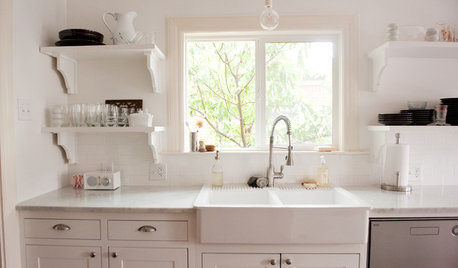
KITCHEN DESIGNKitchen Sinks: Easy-Clean, Surprisingly Affordable Ceramic
You get a lot for the price with ceramic sinks, and they're available everywhere. See the pros and cons here
Full Story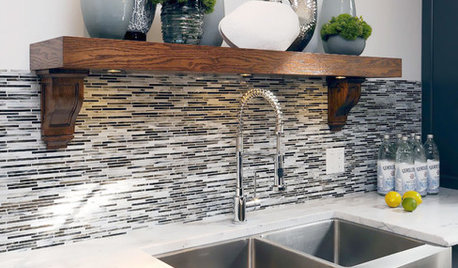
KITCHEN DESIGNKitchen Sinks: Stainless Steel Shines for Affordability and Strength
Look to a stainless steel sink for durability and sleek aesthetics at a budget-minded price
Full StoryMore Discussions






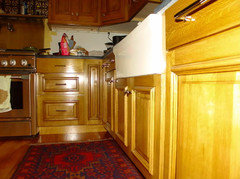

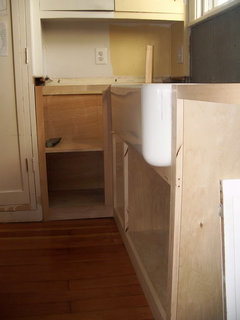
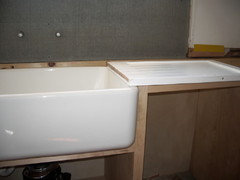




brosamj