Window over countertop
dcward89
10 years ago
Featured Answer
Sort by:Oldest
Comments (21)
Joseph Corlett, LLC
10 years agodcward89
10 years agoRelated Professionals
Baltimore Kitchen & Bathroom Designers · New Castle Kitchen & Bathroom Designers · Palmetto Estates Kitchen & Bathroom Designers · Pleasant Grove Kitchen & Bathroom Designers · Yorba Linda Kitchen & Bathroom Designers · Cherry Hill Kitchen & Bathroom Designers · 93927 Kitchen & Bathroom Remodelers · Elk Grove Kitchen & Bathroom Remodelers · Glendale Kitchen & Bathroom Remodelers · Superior Kitchen & Bathroom Remodelers · Eufaula Kitchen & Bathroom Remodelers · Indian Creek Cabinets & Cabinetry · New Castle Cabinets & Cabinetry · Channahon Tile and Stone Contractors · Elmwood Park Tile and Stone Contractorsaloha2009
10 years agoBunny
10 years agoAnnie Deighnaugh
10 years agoUser
10 years agoBunny
10 years agodebrak2008
10 years agodcward89
10 years agojackfre
10 years agomama goose_gw zn6OH
10 years agosjhockeyfan325
10 years agosjhockeyfan325
10 years agogpraceman55
10 years agodcward89
10 years agoFori
10 years agogpraceman55
10 years agosjhockeyfan325
10 years agosjhockeyfan325
10 years agogpraceman55
10 years ago
Related Stories
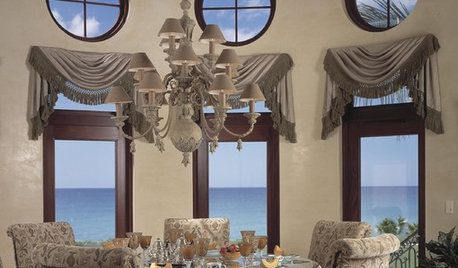
DECORATING GUIDESSwags and Jabots Hold Sway Over Window Style
Elegantly draped, this window treatment adds a soft but stately touch to any room in your manor
Full Story
KITCHEN DESIGNKitchen of the Week: Taking Over a Hallway to Add Needed Space
A renovated kitchen’s functional new design is light, bright and full of industrial elements the homeowners love
Full Story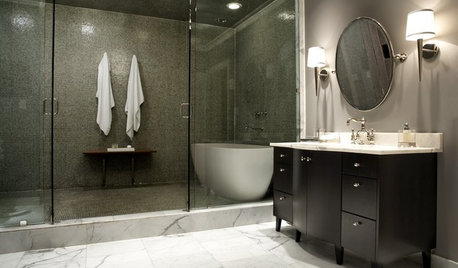
KITCHEN DESIGNUsing White Marble: Hot Debate Over a Classic Beauty
Do you love perfection or patina? Here's how to see if marble's right for you
Full Story
KITCHEN DESIGNKitchen of the Week: Making Over a Rental for About $1,500
Fresh paint, new hardware, added storage, rugs and unexpected touches breathe new life into a Los Angeles apartment’s kitchen
Full Story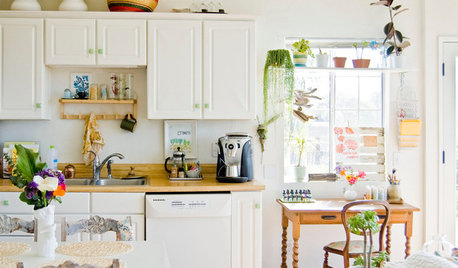
KITCHEN CABINETSColorful Ways to Make Over Your Kitchen Cabinetry
Try these inspiring color updates to spice up your kitchen a little — or a lot
Full Story
KITCHEN DESIGNSo Over Stainless in the Kitchen? 14 Reasons to Give In to Color
Colorful kitchen appliances are popular again, and now you've got more choices than ever. Which would you choose?
Full Story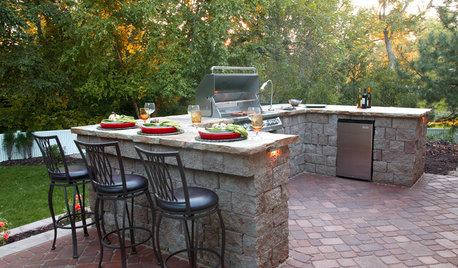
MOST POPULAR13 Upgrades to Make Over Your Outdoor Grill Area
Kick back on your patio or deck with a grill that focuses on fun as much as function
Full Story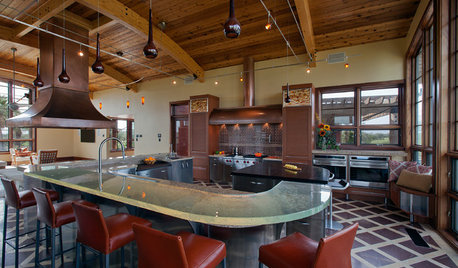
KITCHEN DESIGN9 Award-Winning Kitchens from KBIS 2013 to Drool Over
See top-rated designs from this year's Kitchen and Bath Industry Show and get details about the designers' visions
Full Story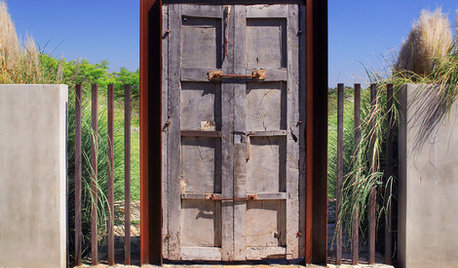
MATERIALSMesquite: The Brawny Beauty for All Over the Home
Denser than other hardwoods and sporting beautiful coloration, mesquite makes a fine material for flooring, countertops, furniture and more
Full Story









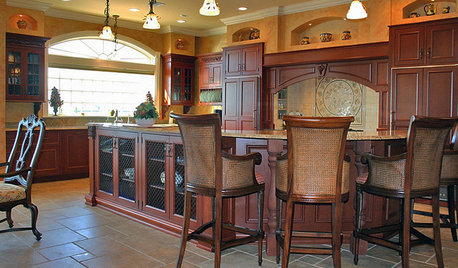



nyurcisin