Fighting About Lighting
peridot44
11 years ago
Related Stories
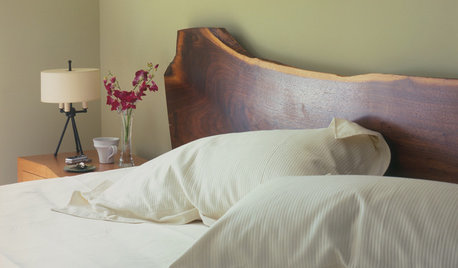
HEALTHY HOMEWhat You Need to Know About Dust and How to Fight It
Breathe easier with these 10 tips for busting mites, dander and other microscopic undesirables
Full Story
FEEL-GOOD HOME10 Ways to Fight Pollen at Home
Keep sneezing and stuffiness to a minimum by making your house as pollen free as possible
Full Story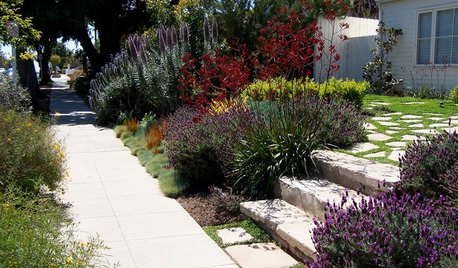
LAWN ALTERNATIVESStop Fighting the Patchy Lawn!
Here are 3 situations where a garden may be a better idea than more turfgrass
Full Story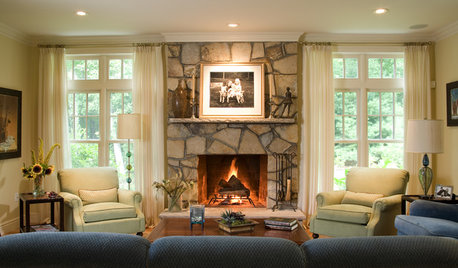
How to Fight Off Blue Monday at Home
10 ways to counteract the "most depressing day of the year"
Full Story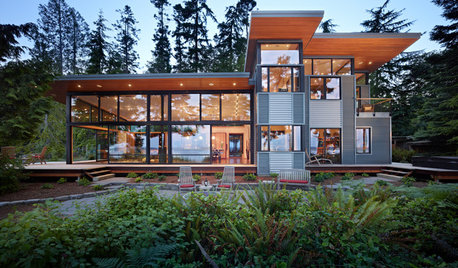
ARCHITECTUREWhat You Must Know About the Sun and Your Home
Learn about the powerful effects of sunlight on house materials and more, and see 7 homes that address the sun's rays beautifully
Full Story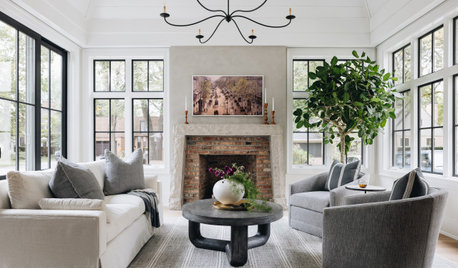
FURNITUREHow to Buy a Quality Sofa That Will Last
Learn about foam versus feathers, seat depth, springs, fabric and more for a couch that will work for years to come
Full Story
KITCHEN DESIGNHouzz Call: Tell Us About Your First Kitchen
Great or godforsaken? Ragtag or refined? We want to hear about your younger self’s cooking space
Full Story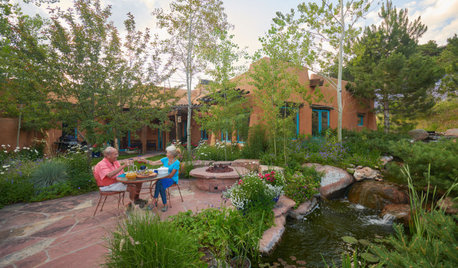
WORKING WITH PROSWhat Do Landscape Architects Do?
There are many misconceptions about what landscape architects do. Learn what they bring to a project
Full Story
CONTRACTOR TIPSBuilding Permits: What to Know About Green Building and Energy Codes
In Part 4 of our series examining the residential permit process, we review typical green building and energy code requirements
Full Story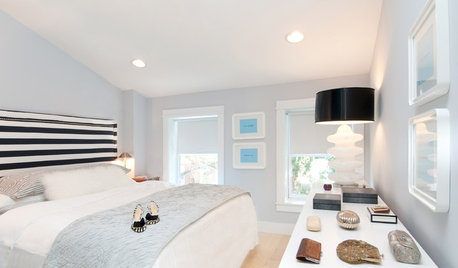
BEDROOMSGuessing Game: What Might Our Bedrooms Say About Us?
For entertainment only; actual accuracy may vary. Always don fun goggles and engage your imagination before playing!
Full Story





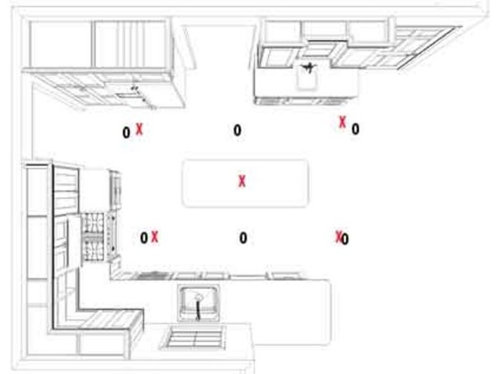



deedles
peridot44Original Author
Related Professionals
Haslett Kitchen & Bathroom Designers · Soledad Kitchen & Bathroom Designers · Southbridge Kitchen & Bathroom Designers · Andover Kitchen & Bathroom Remodelers · Chandler Kitchen & Bathroom Remodelers · North Arlington Kitchen & Bathroom Remodelers · Roselle Kitchen & Bathroom Remodelers · Tuckahoe Kitchen & Bathroom Remodelers · Wilmington Island Kitchen & Bathroom Remodelers · Kaneohe Cabinets & Cabinetry · Lackawanna Cabinets & Cabinetry · Land O Lakes Cabinets & Cabinetry · North Plainfield Cabinets & Cabinetry · Beachwood Tile and Stone Contractors · Channahon Tile and Stone Contractorsdeedles
autumn.4
taggie
bob_cville
bob_cville
peridot44Original Author
lalithar
deedles
peridot44Original Author
breezygirl
a2gemini
peridot44Original Author
Debbi Branka
drbeanie2000
deedles
springroz
chispa
peridot44Original Author
taggie
a2gemini