Which Peninsula back do you like better?
aries61
9 years ago
Related Stories

LANDSCAPE DESIGNGarden Overhaul: Which Plants Should Stay, Which Should Go?
Learning how to inventory your plants is the first step in dealing with an overgrown landscape
Full Story
KITCHEN DESIGNOpen vs. Closed Kitchens — Which Style Works Best for You?
Get the kitchen layout that's right for you with this advice from 3 experts
Full Story
KITCHEN ISLANDSWhich Is for You — Kitchen Table or Island?
Learn about size, storage, lighting and other details to choose the right table for your kitchen and your lifestyle
Full Story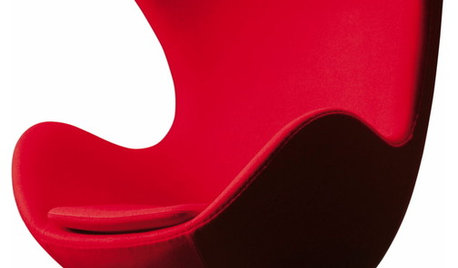
FUN HOUZZHouzz Quiz: Which Midcentury Modern Chair Are You?
Have a seat for a little fun. Better yet, have a seat that has you written all over it
Full Story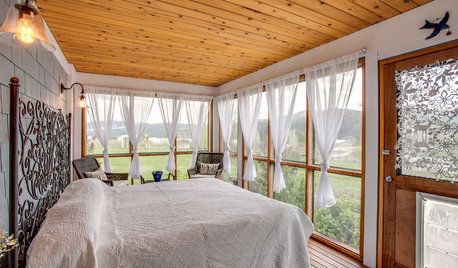
GARDENING AND LANDSCAPING11 Ways to Make Your Sleeping Porch Even Better
Turn off that air conditioner and tune in to the delights of slumbering in the nighttime breeze
Full Story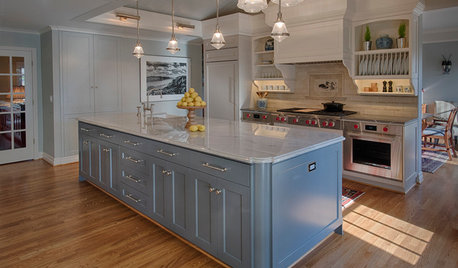
KITCHEN OF THE WEEKKitchen of the Week: European-Style Cabinets and a Better Flow
A Portland couple open up their ranch kitchen to connect with guests and their garden
Full Story
UNIVERSAL DESIGNHow to Light a Kitchen for Older Eyes and Better Beauty
Include the right kinds of light in your kitchen's universal design plan to make it more workable and visually pleasing for all
Full Story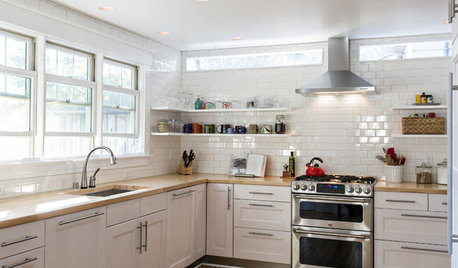
KITCHEN DESIGNBetter Circulation for a Family Kitchen and Bathroom
An architect’s smart design moves helped rearrange this Louisville kitchen to create a more sensible workflow
Full Story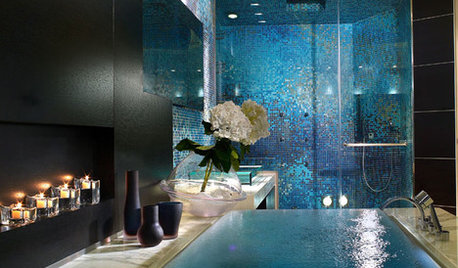
COLORColor Magic: Tap Into Psychology to Better Use Blue at Home
OK, it's backed more by science than magic. But see how expert research can help you create powerful, even bewitching, interior effects
Full Story
BEFORE AND AFTERSSmall Kitchen Gets a Fresher Look and Better Function
A Minnesota family’s kitchen goes from dark and cramped to bright and warm, with good flow and lots of storage
Full StoryMore Discussions











aries61Original Author
User
Related Professionals
Ballenger Creek Kitchen & Bathroom Designers · Bonita Kitchen & Bathroom Designers · Four Corners Kitchen & Bathroom Designers · Grafton Kitchen & Bathroom Designers · Hammond Kitchen & Bathroom Designers · Hemet Kitchen & Bathroom Designers · United States Kitchen & Bathroom Designers · Lincoln Kitchen & Bathroom Remodelers · Santa Fe Kitchen & Bathroom Remodelers · Sioux Falls Kitchen & Bathroom Remodelers · Vista Kitchen & Bathroom Remodelers · Plant City Kitchen & Bathroom Remodelers · Liberty Township Cabinets & Cabinetry · Farragut Tile and Stone Contractors · Englewood Tile and Stone Contractorsaries61Original Author
ardcp
amykath
live_wire_oak
Hydragea
suska6184
nosoccermom
aries61Original Author
sprtphntc7a
pricklypearcactus
Jillius
aries61Original Author
practigal
GreenDesigns
GreenDesigns
aries61Original Author