Raised or Lowered Dish Hutch Next to DW?
laughablemoments
9 years ago
Related Stories
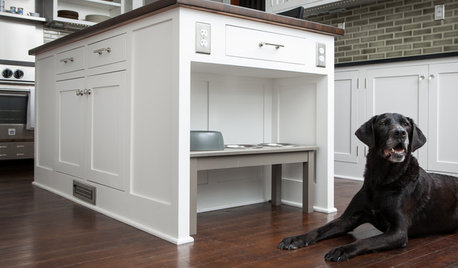
KITCHEN DESIGNPet-Friendly Design: Making Room for the Dog Dish
In a dog’s life, you eat on the floor. Except in kitchens like these, where pets are factored into the design
Full Story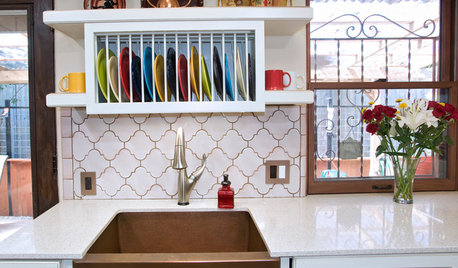
KITCHEN DESIGNDish-Drying Racks That Don’t Hog Counter Space
Cleverly concealed in cabinets or mounted in or above the sink, these racks cut kitchen cleanup time without creating clutter
Full Story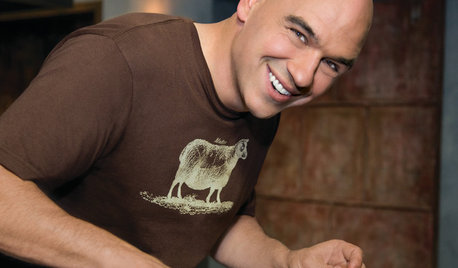
TASTEMAKERSPro Chefs Dish on Kitchens: Michael Symon Shares His Tastes
What does an Iron Chef go for in kitchen layout, appliances and lighting? Find out here
Full Story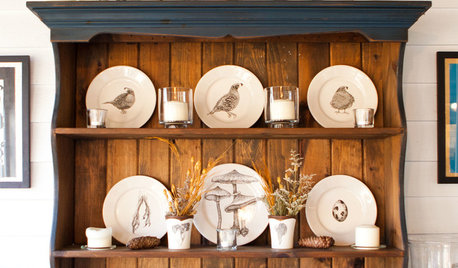
KITCHEN STORAGESmart Storage: Make the Most of Your Hutch
End the “Where are those ... ?” conundrum by storing seasonal and everyday items in a well-organized hutch
Full Story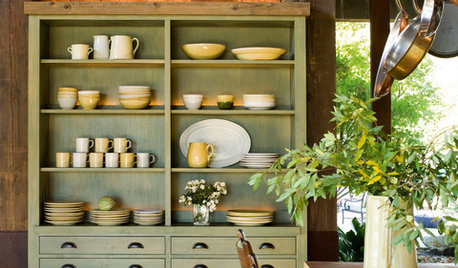
DINING ROOMSHow to Organize and Style Your China Hutch
Whether you reserve your cabinet for your good china or stock it with everyday tableware, here are ideas for arranging it
Full Story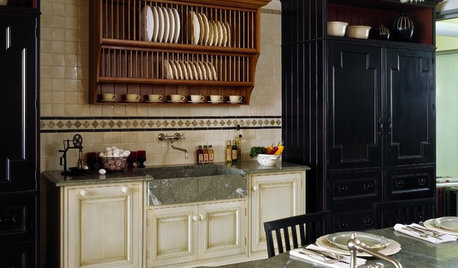
KITCHEN DESIGN13 Ways to Add a Plate Rack to Your Kitchen
See Why Plate Racks Are the Best Way to Store Everyday Dishes
Full Story
KITCHEN DESIGNWhere Should You Put the Kitchen Sink?
Facing a window or your guests? In a corner or near the dishwasher? Here’s how to find the right location for your sink
Full Story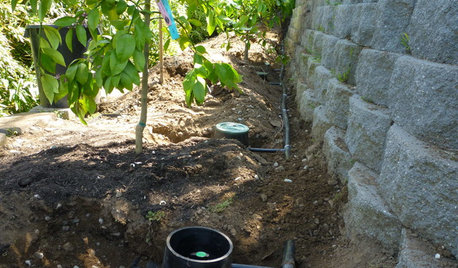
EARTH DAYGrow a Beautiful Garden With Ecofriendly Greywater
Reducing home water waste means lower bills and a healthier planet. Here's how to set up a greywater home irrigation system that can help
Full Story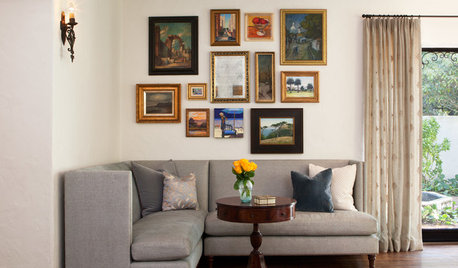
DECORATING GUIDES6 Cost-Effective Ways to Go Custom Made
Get a look that’s totally you — and possibly for a lower cost than you might think
Full Story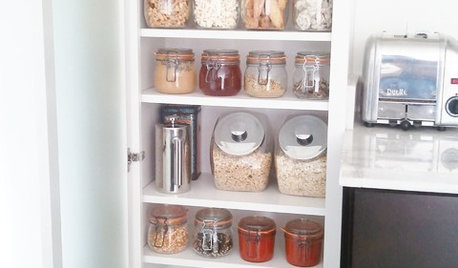
HEALTHY HOME6 Tips From a Nearly Zero-Waste Home
Lower your trash output and increase your quality of life with these ideas from a mom who did it to the max
Full StoryMore Discussions







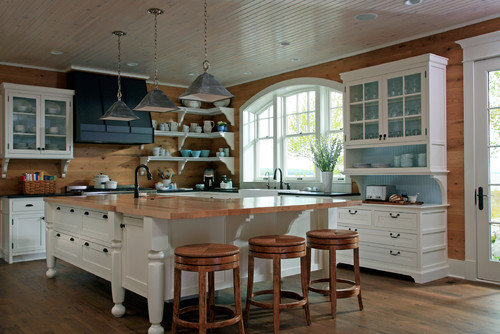
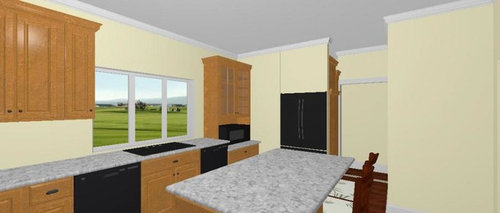





practigal
OOTM_Mom
Related Professionals
Bonita Kitchen & Bathroom Designers · Clute Kitchen & Bathroom Designers · Henderson Kitchen & Bathroom Designers · Springfield Kitchen & Bathroom Designers · Eagle Kitchen & Bathroom Remodelers · Galena Park Kitchen & Bathroom Remodelers · League City Kitchen & Bathroom Remodelers · Luling Kitchen & Bathroom Remodelers · Port Angeles Kitchen & Bathroom Remodelers · Salinas Kitchen & Bathroom Remodelers · Toms River Kitchen & Bathroom Remodelers · Phillipsburg Kitchen & Bathroom Remodelers · Mount Prospect Cabinets & Cabinetry · Tabernacle Cabinets & Cabinetry · Shady Hills Design-Build Firmsjoygreenwald
GreenDesigns
jeff-1010
laughablemomentsOriginal Author