KD - budget disconnect
Carrie B
9 years ago
Related Stories

REMODELING GUIDESWhat to Know About Budgeting for Your Home Remodel
Plan early and be realistic to pull off a home construction project smoothly
Full Story
REMODELING GUIDESBathroom Workbook: How Much Does a Bathroom Remodel Cost?
Learn what features to expect for $3,000 to $100,000-plus, to help you plan your bathroom remodel
Full Story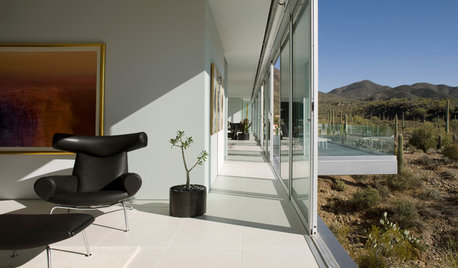
ARCHITECTUREDesign Workshop: Reasons to Love Narrow Homes
Get the skinny on how a superslim house footprint can work wonderfully for your site, budget and quality of life
Full Story
4 Easy Ways to Renew Your Bathroom Without Remodeling
Take your bathroom from drab to fab without getting out the sledgehammer or racking up lots of charges
Full Story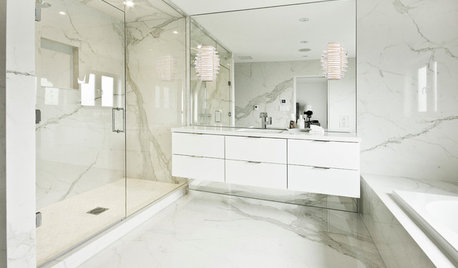
DECORATING GUIDESLook-Alikes That Save Money Without Skimping on Style
Whether in woodwork, flooring, wall treatments or tile, you can get a luxe effect while spending less
Full Story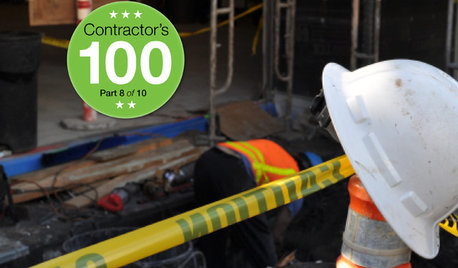
CONTRACTOR TIPSContractor Tips: 10 Remodel Surprises to Watch Out For
Know the potential setbacks before you start to save headaches and extra costs in the middle of a renovation
Full Story
GARDENING AND LANDSCAPINGHow to Make a Pond
You can make an outdoor fish paradise of your own, for less than you might think. But you'll need this expert design wisdom
Full Story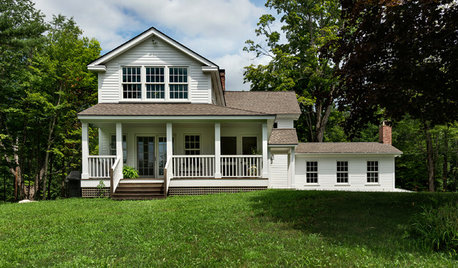
TRADITIONAL HOMESHouzz Tour: Reviving a Half-Finished Farmhouse in New England
This 1790s foreclosure home was flooded and caved in, but the new homeowners stepped right up to the renovation
Full Story
KITCHEN DESIGNA Designer Shares Her Kitchen-Remodel Wish List
As part of a whole-house renovation, she’s making her dream list of kitchen amenities. What are your must-have features?
Full Story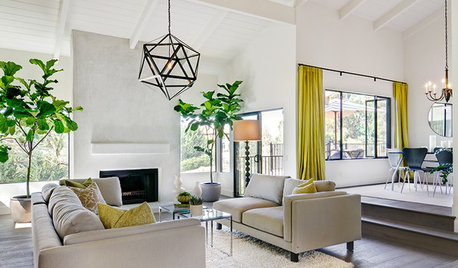
HOUZZ TOURSHouzz Tour: Modern and Traditional Tango in a Spanish-Style Ranch
From leaky and drab to revamped and fab, this Southern California home with its own orchard is more than ready for guests
Full StorySponsored
Columbus Area's Luxury Design Build Firm | 17x Best of Houzz Winner!
More Discussions










Carrie BOriginal Author
dcward89
Related Professionals
Albany Kitchen & Bathroom Designers · Carson Kitchen & Bathroom Designers · Hybla Valley Kitchen & Bathroom Designers · Piedmont Kitchen & Bathroom Designers · Biloxi Kitchen & Bathroom Remodelers · Chandler Kitchen & Bathroom Remodelers · Eureka Kitchen & Bathroom Remodelers · Phoenix Kitchen & Bathroom Remodelers · Port Arthur Kitchen & Bathroom Remodelers · Pueblo Kitchen & Bathroom Remodelers · Avocado Heights Cabinets & Cabinetry · Sunset Cabinets & Cabinetry · Ardmore Tile and Stone Contractors · Oak Hills Design-Build Firms · Riverdale Design-Build FirmsCarrie BOriginal Author
blfenton
Joseph Corlett, LLC
Niki Friedman
User
Mags438
raenjapan
threegraces
live_wire_oak
sjhockeyfan325
Carrie BOriginal Author
thepeppermintleaf
Carrie BOriginal Author
RChicago
Niki Friedman
happyx5
scrappy25
Carrie BOriginal Author
ajc71
GreenDesigns
jakuvall
CEFreeman
Carrie BOriginal Author
CEFreeman
blfenton
sjhockeyfan325
Carrie BOriginal Author
sjhockeyfan325
Carrie BOriginal Author
Carrie BOriginal Author
marcolo
Carrie BOriginal Author
mostone
Carrie BOriginal Author
nosoccermom
Carrie BOriginal Author
detroit_burb
crl_
Carrie BOriginal Author
joygreenwald
Niki Friedman
User
detroit_burb
Mags438
Carrie BOriginal Author
andreak100
annkh_nd
CEFreeman