Corners
Carrie B
9 years ago
Related Stories

KITCHEN DESIGNIs a Kitchen Corner Sink Right for You?
We cover all the angles of the kitchen corner, from savvy storage to traffic issues, so you can make a smart decision about your sink
Full Story
KITCHEN DESIGNKitchen Confidential: 13 Ideas for Creative Corners
Discover clever ways to make the most of kitchen corners to get extra storage and additional seating
Full Story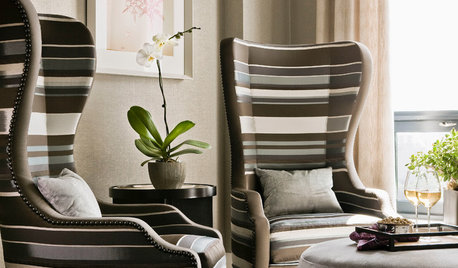
DECORATING GUIDES12 Smart Ideas for Decorating Empty Corners
Fill a neglected corner with something useful, attractive or both, using these dozen thoughtful decorating strategies
Full Story
KITCHEN DESIGN10 Great Ways to Use Kitchen Corners
What's your angle? Whether you want more storage, display space or room for hanging out in your kitchen, these ideas can help
Full Story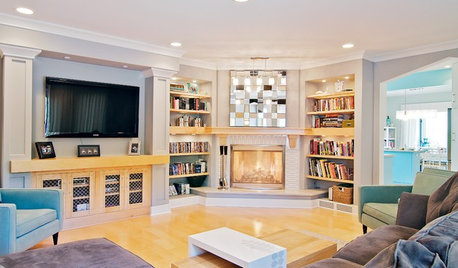
REMODELING GUIDESCorner Fireplaces Give Rooms a Design Edge
Maximizing unused space, opening a floor plan, creating a focal point ... corner fireplaces offer more advantages than just heat and light
Full Story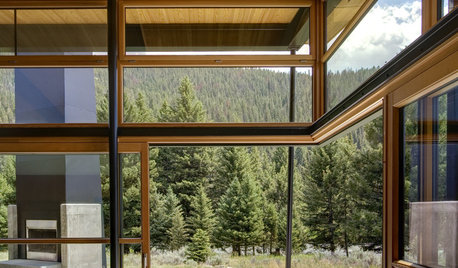
DECORATING GUIDES16 Great Ways to Use Living Room Corners
Are you wasting the space where your walls meet? Check out these cleverly occupied corners to decide
Full Story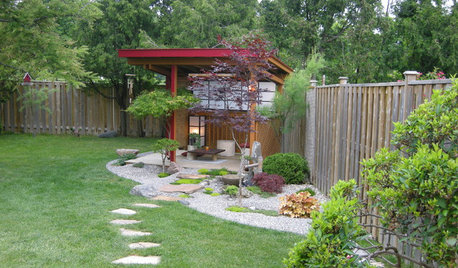
LANDSCAPE DESIGN12 Ways to Make Better Use of Yard Corners
Tap into your landscape's full potential with sculptures, seating, fire features and more
Full Story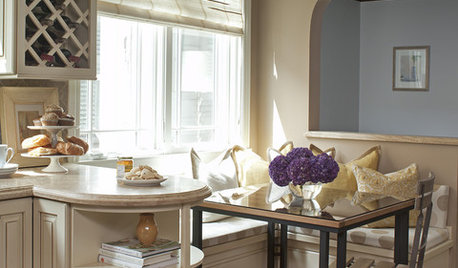
KITCHEN DESIGN12 Cozy Corner Banquettes for Kitchens Big and Small
Think about variations on this 1950s staple to create a casual dining spot in your home
Full Story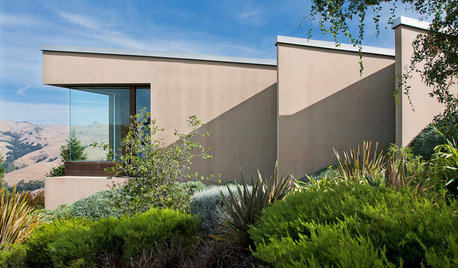
WINDOWSStunning, Surprising Corner Windows
Angled Windows Skip the Frame for More Light and Panoramic Views
Full Story
BEDROOMS14 Ways to Make Better Use of Bedroom Corners
These spots were made for nestling, storing, displaying and enjoying. Are you making the most of them?
Full Story








OOTM_Mom
marcolo
Related Professionals
Agoura Hills Kitchen & Bathroom Designers · Hammond Kitchen & Bathroom Designers · Philadelphia Kitchen & Bathroom Designers · Covington Kitchen & Bathroom Designers · 93927 Kitchen & Bathroom Remodelers · Gilbert Kitchen & Bathroom Remodelers · Islip Kitchen & Bathroom Remodelers · Oxon Hill Kitchen & Bathroom Remodelers · Port Orange Kitchen & Bathroom Remodelers · South Park Township Kitchen & Bathroom Remodelers · Winchester Kitchen & Bathroom Remodelers · Forest Hills Kitchen & Bathroom Remodelers · Universal City Cabinets & Cabinetry · Wildomar Cabinets & Cabinetry · Wilkinsburg Cabinets & CabinetryCarrie BOriginal Author
practigal
jakuvall
Carrie BOriginal Author
Carrie BOriginal Author
ardcp
annkh_nd
cluelessincolorado
Carrie BOriginal Author
deickhoff0
practigal
mrspete
marcolo
Jillius
Jillius
Jillius
Carrie BOriginal Author
Jillius
Carrie BOriginal Author
Carrie BOriginal Author
practigal
Carrie BOriginal Author
marg143
cluelessincolorado
Carrie BOriginal Author
Carrie BOriginal Author