Kitchen redesign - am I crazy?
Rachel_NYC
12 years ago
Related Stories
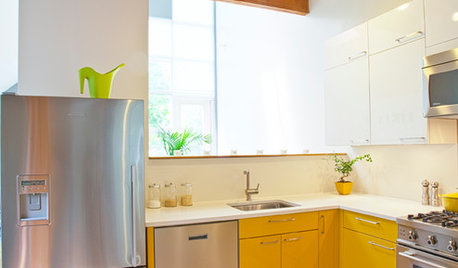
COLORCrazy for Color? Your Kitchen Cabinets Want In
Make over your kitchen in spectacular fashion with just colorful cabinet paint? Now there's a bright idea
Full Story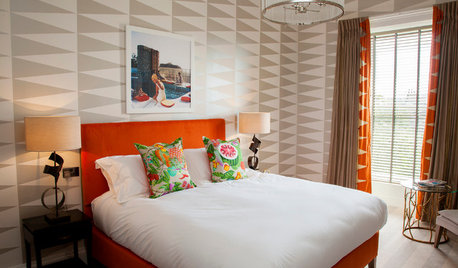
DECORATING GUIDESHouzz Tour: Apartment Redesign Looks to the ’70s for Bold Inspiration
Punchy colors and graphic patterns take this Edinburgh apartment from shabby to sophisticated
Full Story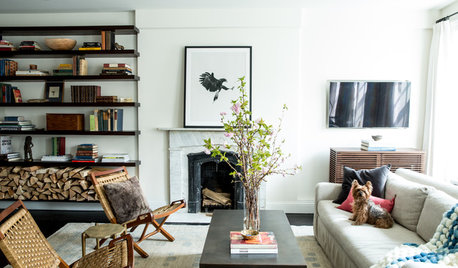
DECORATING GUIDESHouzz Tour: New York Apartment Redesign Cooks Up Good Looks
A 2-story brownstone unit, once home to fashion and music figures, is remade for newlyweds with a bigger kitchen and a master suite
Full Story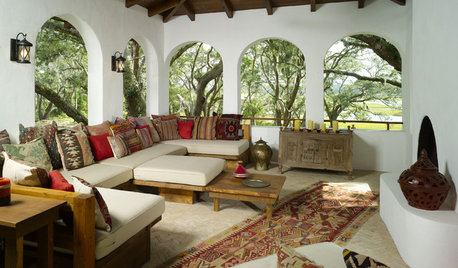
DECORATING GUIDESYour Decor: Crazy for Kilim
Accent Your Home With This Global Geometric Pattern
Full Story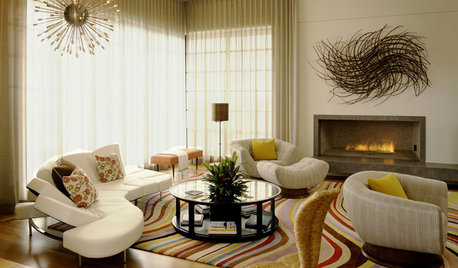
DECORATING GUIDESGo Crazy With Your Decorating — You'll Fit Right In
Trending in home looks everywhere: boldness and individuality. Get the scoop and see some adventurous examples here
Full Story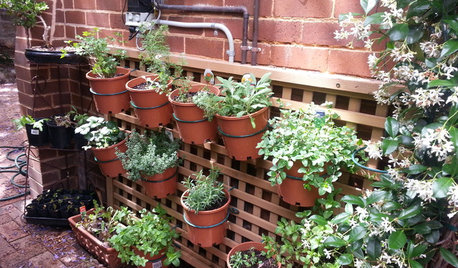
FARM YOUR YARD14 Crazy Places to Grow Edibles
Some Houzzers may lack ground for gardening, but they’re never short on imagination
Full Story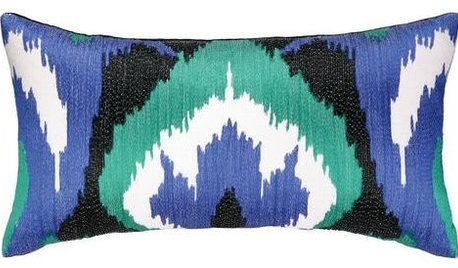
PRODUCT PICKSGuest Picks: Crazy for Cobalt
Hot in the design world and cool to the eye, cobalt-blue accessories and furnishings like these make a statement wherever they go
Full Story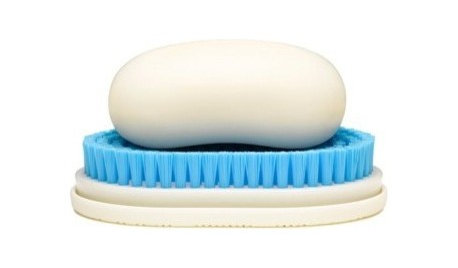
DECORATING GUIDES8 Splendidly Redesigned Home Basics We All Use
Whether you find God or the devil in the details, these new takes on utilitarian items for the home are simply divine
Full Story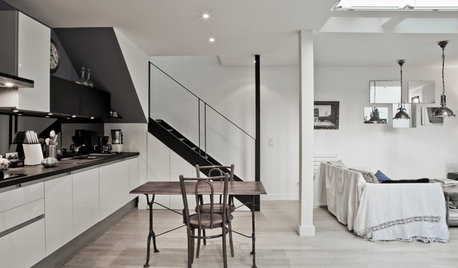
REMODELING GUIDESHouzz Tour: A Light-Filled Paris Studio Redesigned for Living
An architect reconfigures rooms and brings sunlight into a furniture restorer and trapeze artist’s window-lined home
Full Story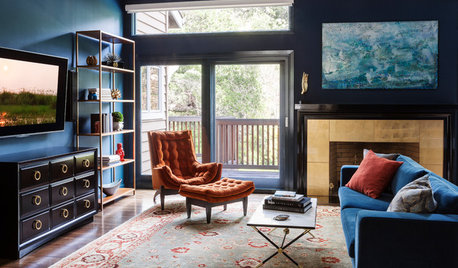
TRANSITIONAL STYLERoom of the Day: Dramatic Redesign Brings Intimacy to a Large Room
The daunting size of the living room once repelled this young family, but thanks to a new design, it’s now their favorite room in the house
Full StoryMore Discussions







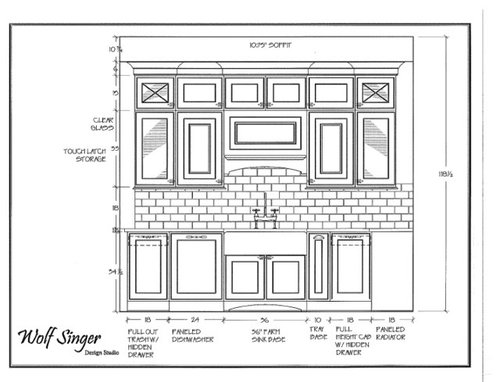
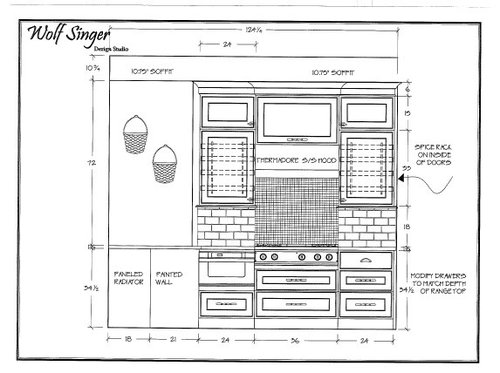


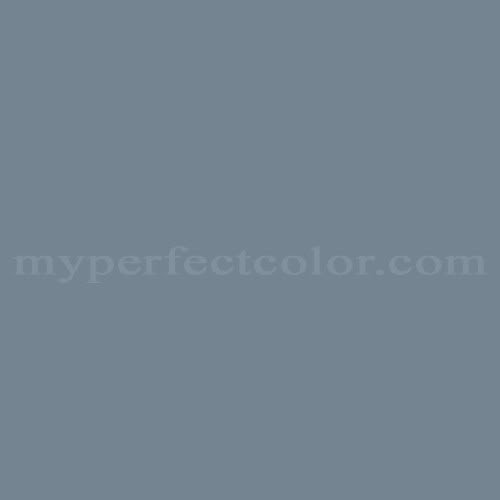
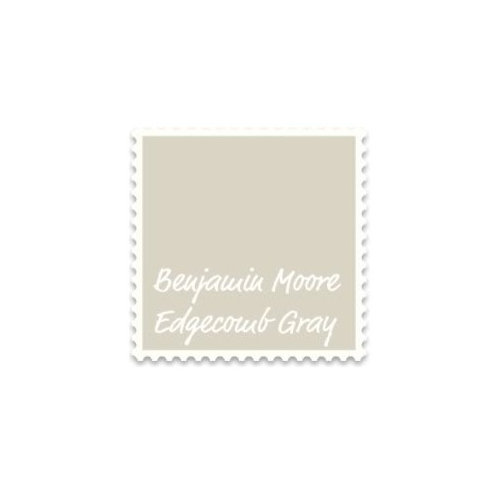
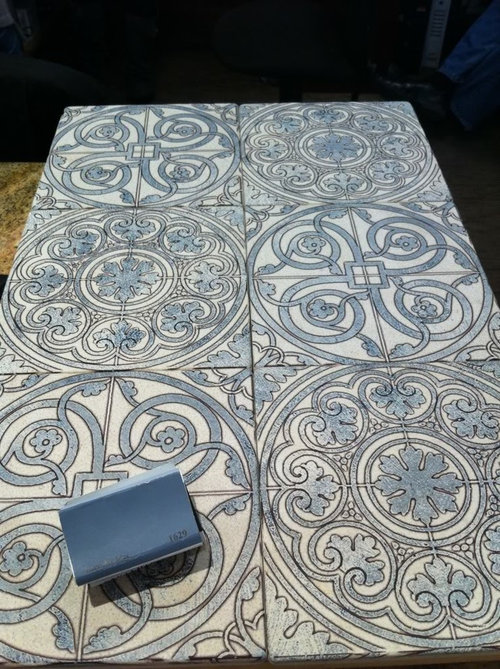


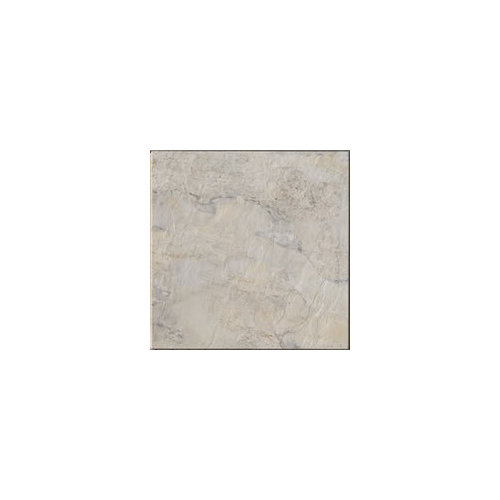



westtoeast
remodelfla
Related Professionals
Everett Kitchen & Bathroom Designers · Fox Lake Kitchen & Bathroom Designers · Highland Park Kitchen & Bathroom Designers · Kalamazoo Kitchen & Bathroom Designers · Patterson Kitchen & Bathroom Remodelers · Portage Kitchen & Bathroom Remodelers · Sun Valley Kitchen & Bathroom Remodelers · Christiansburg Cabinets & Cabinetry · Prior Lake Cabinets & Cabinetry · Red Bank Cabinets & Cabinetry · Salisbury Cabinets & Cabinetry · Tooele Cabinets & Cabinetry · Chattanooga Tile and Stone Contractors · Lake Nona Tile and Stone Contractors · Boise Design-Build Firmsmtnrdredux_gw
Rachel_NYCOriginal Author
NewSouthernBelle
allison0704
rococogurl
brianadarnell
sixtyohno
sas95
aloha2009
bellsmom
pence
Rachel_NYCOriginal Author
muskokascp
dianalo
allison0704
mtnrdredux_gw
aloha2009
mtnrdredux_gw
segbrown
mtnrdredux_gw
Missy Benton
Rachel_NYCOriginal Author
segbrown
kaysd
rococogurl
dianalo
Cloud Swift
kitschykitch
juliekcmo
taggie
sosouper
susanlynn2012
desertsteph
Rachel_NYCOriginal Author
Cloud Swift
Rachel_NYCOriginal Author