SS Undermount Sink/Farmhouse Feel
mountdgal
9 years ago
Related Stories

KITCHEN SINKSEverything You Need to Know About Farmhouse Sinks
They’re charming, homey, durable, elegant, functional and nostalgic. Those are just a few of the reasons they’re so popular
Full Story
KITCHEN DESIGNHow to Choose the Best Sink Type for Your Kitchen
Drop-in, undermount, integral or apron-front — a design pro lays out your sink options
Full Story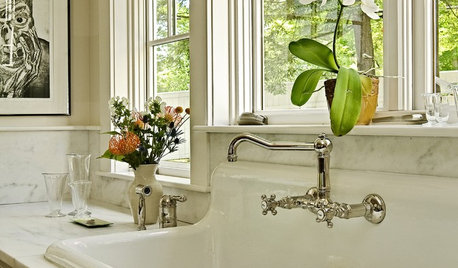
KITCHEN SINKSWhich Faucet Goes With a Farmhouse Sink?
A variety of faucet styles work with the classic farmhouse sink. Here’s how to find the right one for your kitchen
Full Story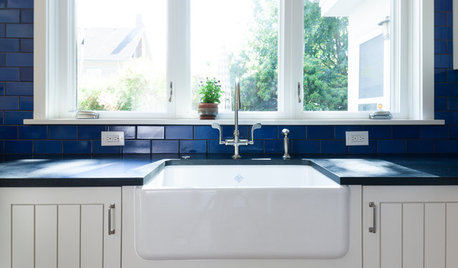
KITCHEN DESIGNKitchen Sinks: Fireclay Brims With Heavy-Duty Character
Cured at fiery temperatures, fireclay makes for farmhouse sinks that just say no to scratches and dents
Full Story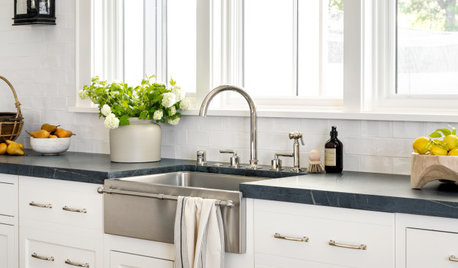
KITCHEN DESIGN8 Kitchen Sink Materials to Consider
Learn the pros and cons of these common choices for kitchen sinks
Full Story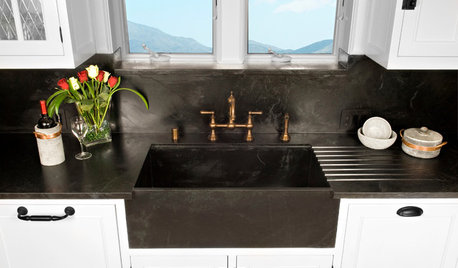
KITCHEN DESIGN8 Apron-Front Sink Styles for Kitchens of All Kinds
Simple or showy, matching or contrasting, apron-front sinks are popping up in kitchens far from the farm
Full Story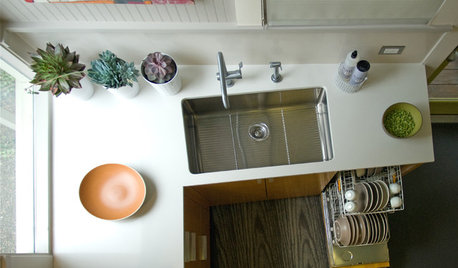
MOST POPULARHow to Choose the Right Kitchen Sink
Learn about basin configurations, sink shapes, materials and even accessories and specialty sinks
Full Story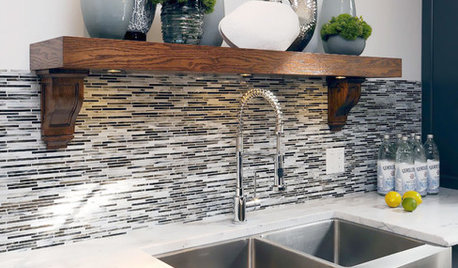
KITCHEN DESIGNKitchen Sinks: Stainless Steel Shines for Affordability and Strength
Look to a stainless steel sink for durability and sleek aesthetics at a budget-minded price
Full Story
KITCHEN DESIGNKitchen Sinks: Antibacterial Copper Gives Kitchens a Gleam
If you want a classic sink material that rejects bacteria, babies your dishes and develops a patina, copper is for you
Full Story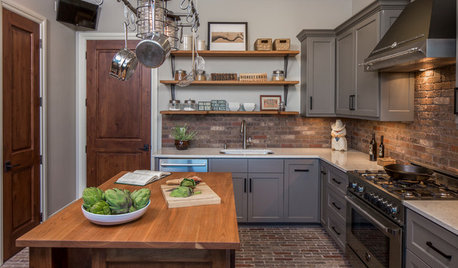
FARMHOUSESNew This Week: 2 Charming Farmhouse Kitchens With Modern Convenience
These spaces have all of today’s function with yesteryear’s simplicity and character
Full StorySponsored
Zanesville's Most Skilled & Knowledgeable Home Improvement Specialists
More Discussions









mountdgalOriginal Author
mountdgalOriginal Author
Related Professionals
Palm Harbor Kitchen & Bathroom Designers · Pleasanton Kitchen & Bathroom Designers · San Jose Kitchen & Bathroom Designers · East Tulare County Kitchen & Bathroom Remodelers · Phoenix Kitchen & Bathroom Remodelers · Upper Saint Clair Kitchen & Bathroom Remodelers · Weston Kitchen & Bathroom Remodelers · Weymouth Kitchen & Bathroom Remodelers · Glenn Heights Kitchen & Bathroom Remodelers · Sharonville Kitchen & Bathroom Remodelers · Farmers Branch Cabinets & Cabinetry · Richardson Cabinets & Cabinetry · Wheat Ridge Cabinets & Cabinetry · Saint James Cabinets & Cabinetry · Boise Design-Build FirmsUser
mountdgalOriginal Author
ci_lantro
Niki Friedman
mountdgalOriginal Author
OOTM_Mom
mountdgalOriginal Author
Niki Friedman
mountdgalOriginal Author