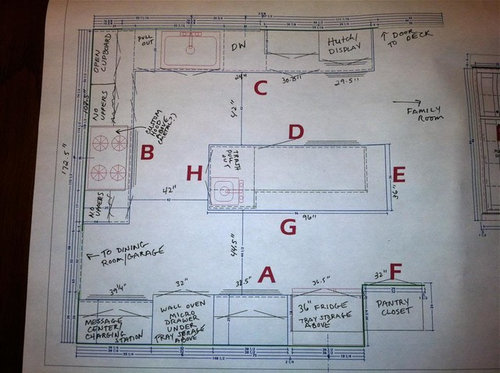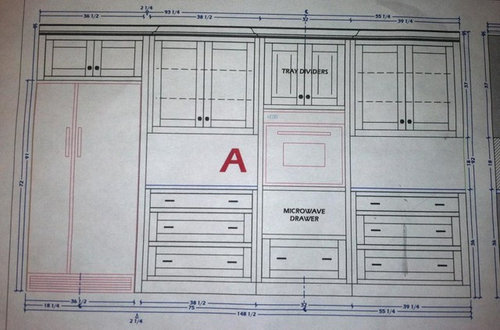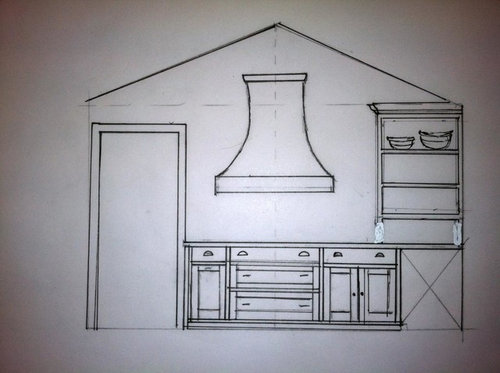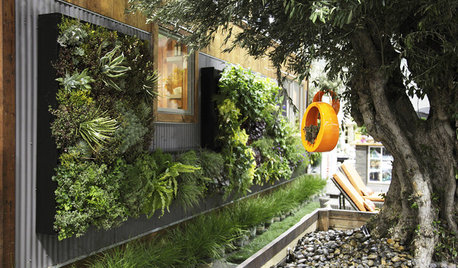Help with Fridge Wall Design Please
teeda
11 years ago
Related Stories

BATHROOM DESIGNUpload of the Day: A Mini Fridge in the Master Bathroom? Yes, Please!
Talk about convenience. Better yet, get it yourself after being inspired by this Texas bath
Full Story
HOME OFFICESQuiet, Please! How to Cut Noise Pollution at Home
Leaf blowers, trucks or noisy neighbors driving you berserk? These sound-reduction strategies can help you hush things up
Full Story
GARDENING GUIDESGreat Design Plant: Ceanothus Pleases With Nectar and Fragrant Blooms
West Coast natives: The blue flowers of drought-tolerant ceanothus draw the eye and help support local wildlife too
Full Story
DECORATING GUIDES10 Bedroom Design Ideas to Please Him and Her
Blend colors and styles to create a harmonious sanctuary for two, using these examples and tips
Full Story
BATHROOM WORKBOOKStandard Fixture Dimensions and Measurements for a Primary Bath
Create a luxe bathroom that functions well with these key measurements and layout tips
Full Story
UNIVERSAL DESIGNMy Houzz: Universal Design Helps an 8-Year-Old Feel at Home
An innovative sensory room, wide doors and hallways, and other thoughtful design moves make this Canadian home work for the whole family
Full Story
KITCHEN DESIGNKey Measurements to Help You Design Your Kitchen
Get the ideal kitchen setup by understanding spatial relationships, building dimensions and work zones
Full Story
BATHROOM DESIGNKey Measurements to Help You Design a Powder Room
Clearances, codes and coordination are critical in small spaces such as a powder room. Here’s what you should know
Full Story
















teedaOriginal Author
localeater
Related Professionals
Glens Falls Kitchen & Bathroom Designers · Pleasant Grove Kitchen & Bathroom Designers · Winton Kitchen & Bathroom Designers · Minnetonka Mills Kitchen & Bathroom Remodelers · Albuquerque Kitchen & Bathroom Remodelers · Pueblo Kitchen & Bathroom Remodelers · Skokie Kitchen & Bathroom Remodelers · Tempe Kitchen & Bathroom Remodelers · Toms River Kitchen & Bathroom Remodelers · Westminster Kitchen & Bathroom Remodelers · Farmers Branch Cabinets & Cabinetry · Glendale Heights Cabinets & Cabinetry · Prospect Heights Cabinets & Cabinetry · Santa Paula Tile and Stone Contractors · Boise Design-Build Firmsbmorepanic
herbflavor
beekeeperswife
teedaOriginal Author
live_wire_oak
oldbat2be
teedaOriginal Author
deedles
teedaOriginal Author
herbflavor
teedaOriginal Author
a2gemini
live_wire_oak
beekeeperswife
deedles
a2gemini
teedaOriginal Author
teedaOriginal Author
a2gemini