Getting close on layout, critiques welcomed
msmatt
10 years ago
Related Stories

KITCHEN DESIGNOpen vs. Closed Kitchens — Which Style Works Best for You?
Get the kitchen layout that's right for you with this advice from 3 experts
Full Story
KITCHEN DESIGNHave Your Open Kitchen and Close It Off Too
Get the best of both worlds with a kitchen that can hide or be in plain sight, thanks to doors, curtains and savvy design
Full Story
DECORATING GUIDESHow to Get Your Furniture Arrangement Right
Follow these 10 basic layout rules for a polished, pulled-together look in any room
Full Story
KITCHEN DESIGNKitchen of the Week: Grandma's Kitchen Gets a Modern Twist
Colorful, modern styling replaces old linoleum and an inefficient layout in this architect's inherited house in Washington, D.C.
Full Story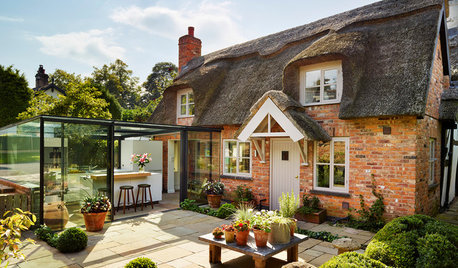
HOMES AROUND THE WORLDStorybook Cottage Gets an All-Glass Kitchen
A showstopping addition to a traditional thatched cottage houses a contemporary kitchen
Full Story
ARCHITECTUREGet a Perfectly Built Home the First Time Around
Yes, you can have a new build you’ll love right off the bat. Consider learning about yourself a bonus
Full Story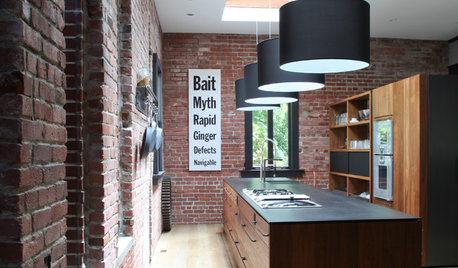
KITCHEN DESIGNKitchen of the Week: A Onetime Carnegie Library Gets Cooking
Trading books for baguettes, this California kitchen underwent years of remodels before its latest modern incarnation
Full Story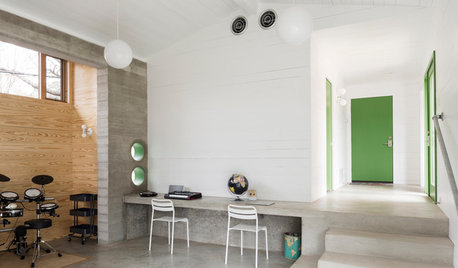
STUDIOS AND WORKSHOPSA Creative Studio Welcomes Family Projects
Spilled paint won’t cause lost tempers in this 450-square-foot addition made for art, music and learning
Full Story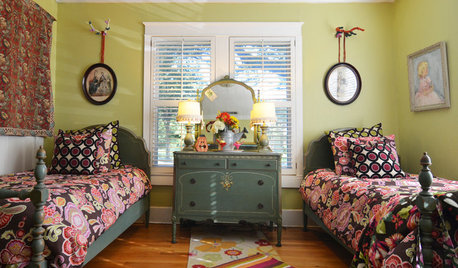
HOUZZ TOURSMy Houzz: Color and Heirlooms Combine in a Welcoming Bungalow
Inherited furniture mixes with bright hues in a 1921 Dallas home that embraces the neighborhood and modern life
Full Story
HOUZZ TOURSHouzz Tour: A Modern Loft Gets a Little Help From Some Friends
With DIY spirit and a talented network of designers and craftsmen, a family transforms their loft to prepare for a new arrival
Full StoryMore Discussions






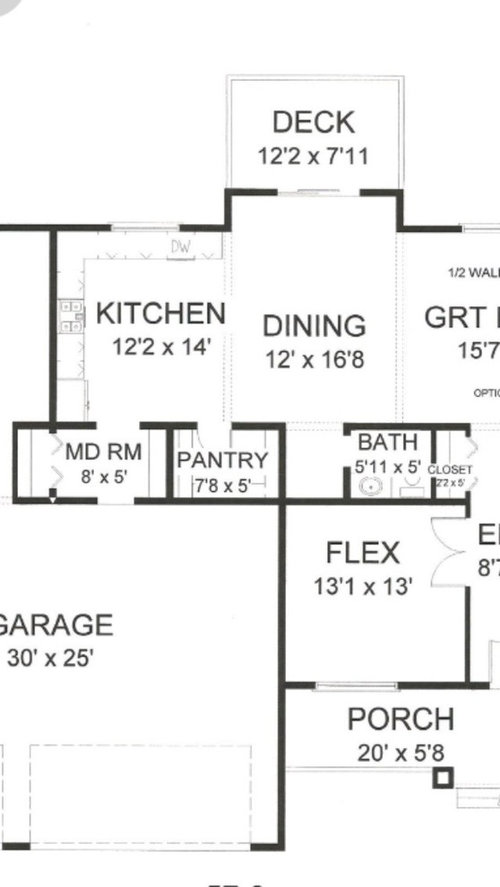



msmattOriginal Author
msmattOriginal Author
Related Professionals
Manchester Kitchen & Bathroom Designers · Hopewell Kitchen & Bathroom Remodelers · Artondale Kitchen & Bathroom Remodelers · Biloxi Kitchen & Bathroom Remodelers · Broadlands Kitchen & Bathroom Remodelers · Champlin Kitchen & Bathroom Remodelers · Ewa Beach Kitchen & Bathroom Remodelers · Hoffman Estates Kitchen & Bathroom Remodelers · Luling Kitchen & Bathroom Remodelers · Tempe Kitchen & Bathroom Remodelers · Citrus Heights Cabinets & Cabinetry · Farmers Branch Cabinets & Cabinetry · Spring Valley Cabinets & Cabinetry · Sunrise Manor Cabinets & Cabinetry · Englewood Tile and Stone ContractorsmsmattOriginal Author
msmattOriginal Author
User
magsnj
kksmama
Bunny
User
huango
lavender_lass