Layout Help - Refrig Placement is Driving Me Crazy!
mtpam2
11 years ago
Related Stories

MOST POPULAR7 Ways to Design Your Kitchen to Help You Lose Weight
In his new book, Slim by Design, eating-behavior expert Brian Wansink shows us how to get our kitchens working better
Full Story
BATHROOM WORKBOOKStandard Fixture Dimensions and Measurements for a Primary Bath
Create a luxe bathroom that functions well with these key measurements and layout tips
Full Story
ORGANIZINGDo It for the Kids! A Few Routines Help a Home Run More Smoothly
Not a Naturally Organized person? These tips can help you tackle the onslaught of papers, meals, laundry — and even help you find your keys
Full Story
DECORATING GUIDESDecorate With Intention: Helping Your TV Blend In
Somewhere between hiding the tube in a cabinet and letting it rule the room are these 11 creative solutions
Full Story
STANDARD MEASUREMENTSThe Right Dimensions for Your Porch
Depth, width, proportion and detailing all contribute to the comfort and functionality of this transitional space
Full Story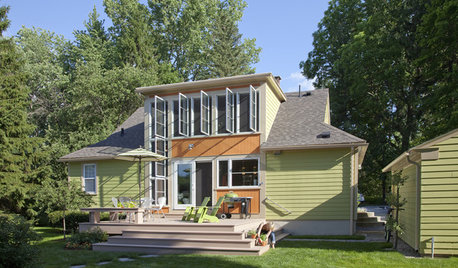
REMODELING GUIDESHouzz Tour: A Drive in the Country Ends in a Remodel
A couple out for a spin find a cottage with untapped potential. Their redo highlights lovely views and midcentury charm
Full Story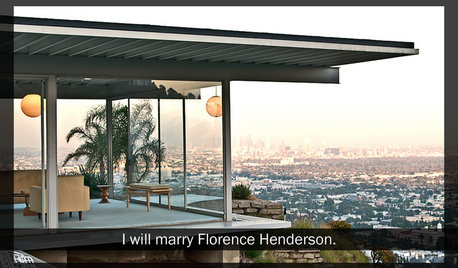
COFFEE WITH AN ARCHITECTMike Brady Lied to Me
Why "The Brady Bunch" is a terrible guide for the architectural profession
Full Story
KITCHEN DESIGN10 Ways to Design a Kitchen for Aging in Place
Design choices that prevent stooping, reaching and falling help keep the space safe and accessible as you get older
Full Story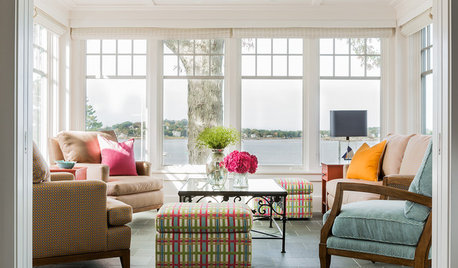
MOST POPULARDecorating 101: How Much Is This Going to Cost Me?
Learn what you might spend on DIY decorating, plus where it’s good to splurge or scrimp
Full Story
TILEHow to Choose the Right Tile Layout
Brick, stacked, mosaic and more — get to know the most popular tile layouts and see which one is best for your room
Full Story






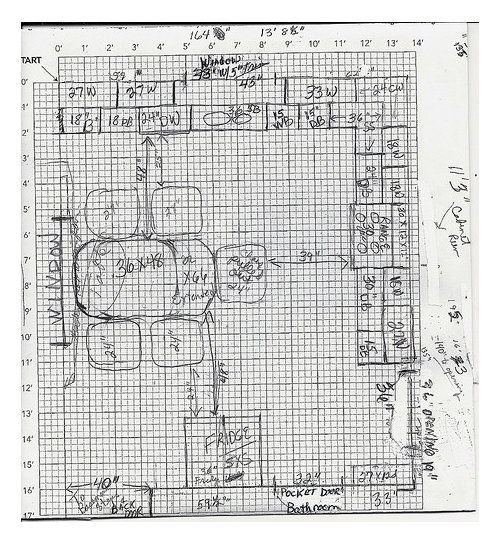
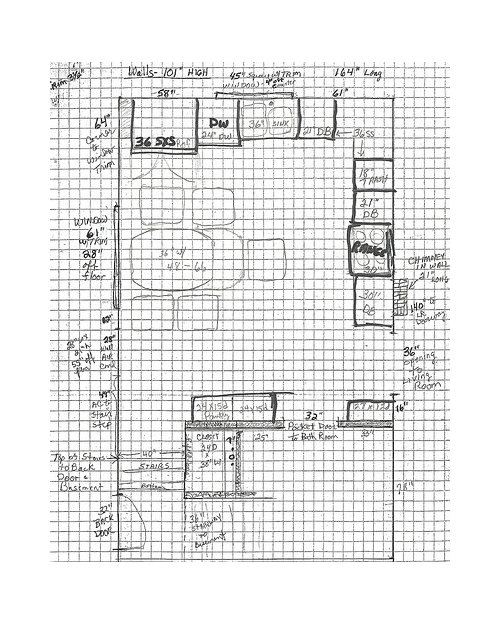


desertsteph
herbflavor
Related Professionals
Bloomington Kitchen & Bathroom Designers · North Versailles Kitchen & Bathroom Designers · Ramsey Kitchen & Bathroom Designers · Riviera Beach Kitchen & Bathroom Designers · Southampton Kitchen & Bathroom Designers · St. Louis Kitchen & Bathroom Designers · University City Kitchen & Bathroom Remodelers · Garden Grove Kitchen & Bathroom Remodelers · Islip Kitchen & Bathroom Remodelers · Sun Valley Kitchen & Bathroom Remodelers · Ridgefield Park Kitchen & Bathroom Remodelers · Bon Air Cabinets & Cabinetry · Lakeside Cabinets & Cabinetry · Redondo Beach Tile and Stone Contractors · Mililani Town Design-Build Firmsmtpam2Original Author
herbflavor
mtpam2Original Author
herbflavor
desertsteph
mtpam2Original Author
mtpam2Original Author
camphappy
lyfia
mtpam2Original Author
herbflavor
karen_belle
mtpam2Original Author