Hats off to deedles, re OCA kitchen
honorbiltkit
10 years ago
Related Stories
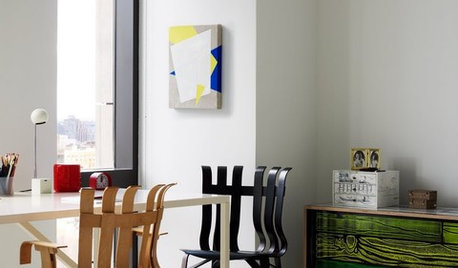
FURNITURENew Classics: Frank Gehry's Hat Trick Chair
Hockey and apple baskets, not magic, inspired this bent-ply beauty, but the way it can change up a room's look is pure alchemy
Full Story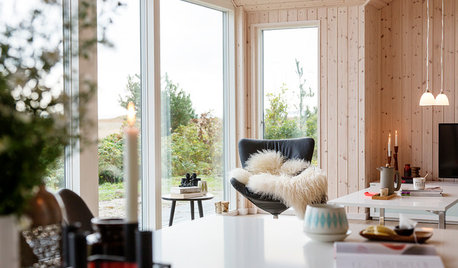
LIFESlow Living 101: Tips for Turning Off the Chaos
It may feel as though you're too busy to slow down and enjoy life. But even little changes can have a big effect
Full Story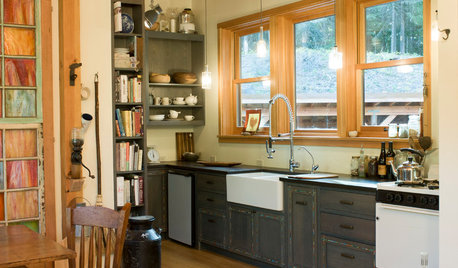
HOUZZ TOURSHouzz Tour: Off the Grid in the Remote Washington Wilderness
Not only does this house run on solar power, but it was built with it too
Full Story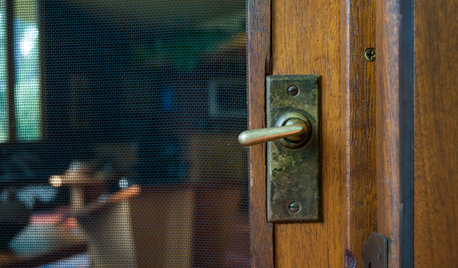
REMODELING GUIDESOriginal Home Details: What to Keep, What to Cast Off
Renovate an older home without regrets with this insight on the details worth preserving
Full Story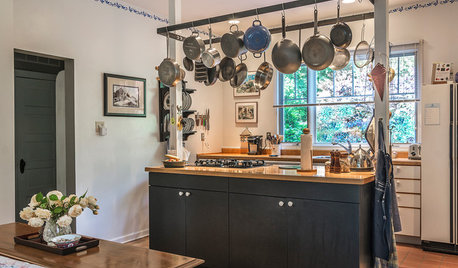
ORGANIZINGHouzz Call: Show Us How You're Getting Organized
If you’ve found successful ways to declutter and create order at home, we want to hear about it. Share your ideas and photos!
Full Story
DECORATING GUIDES10 Look-at-Me Ways to Show Off Your Collectibles
Give your prized objects center stage with a dramatic whole-wall display or a creative shelf arrangement
Full Story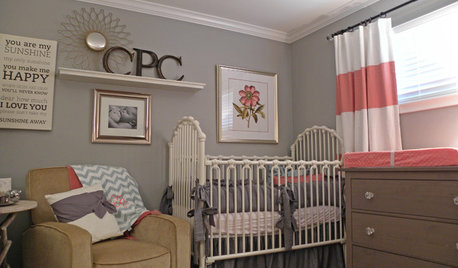
HOUZZ TOURSMy Houzz: Patience and Resourcefulness Pay Off in Dallas
Unhurried remodeling lets a growing family stay within budget and get exactly the look they want for their Texas home
Full Story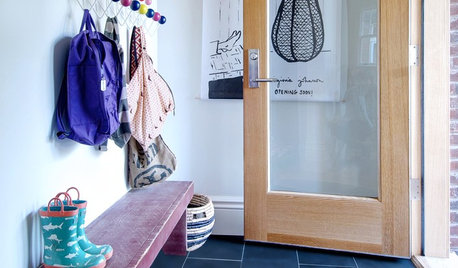
LIFEYou Said It: ‘We’re Here to Stay’ and Other Houzz Quotables
Design advice, inspiration and observations that struck a chord this week
Full Story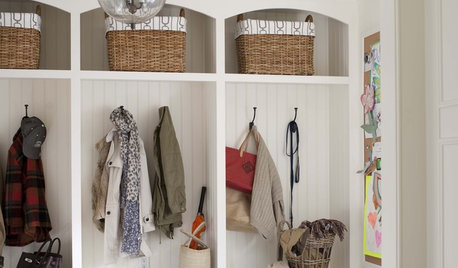
LAUNDRY ROOMSHouzzers Say: Entryway, Mudroom and Laundry Room Wish List
We take our hats off to your suggestions for staying organized, showing pets some love and stopping dirt at the door
Full Story
COLLECTIONSThe Best of My Houzz: 20 Beloved Collections Artfully Displayed
Wondering how to show off the pieces you’re proud of? Get ideas here
Full Story









deedles
Related Professionals
Plymouth Kitchen & Bathroom Designers · Winton Kitchen & Bathroom Designers · Alpine Kitchen & Bathroom Remodelers · Dearborn Kitchen & Bathroom Remodelers · Idaho Falls Kitchen & Bathroom Remodelers · Saint Helens Kitchen & Bathroom Remodelers · Vancouver Kitchen & Bathroom Remodelers · Weymouth Kitchen & Bathroom Remodelers · Canton Cabinets & Cabinetry · Forest Hills Cabinets & Cabinetry · National City Cabinets & Cabinetry · South Gate Cabinets & Cabinetry · Vermillion Cabinets & Cabinetry · Des Moines Tile and Stone Contractors · Hermiston Tile and Stone Contractors