Are my kitchen elevations aesthetically pleasing to you?
broken_arrow
9 years ago
Related Stories

HOUZZ TOURSMy Houzz: Hold the (Freight) Elevator, Please!
Industrial style for this artist's live-work loft in Pittsburgh starts before you even walk through the door
Full Story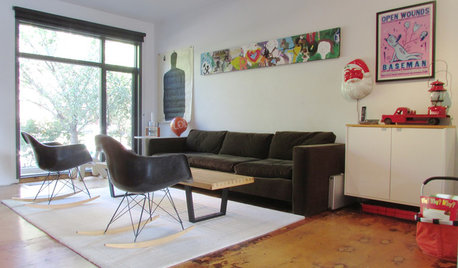
HOUZZ TOURSMy Houzz: Raw Aesthetics Rule in a Toronto Family Home
Exposed plywood and beams, rough concrete and unfinished walls give the interiors a unique look — and give the family more time together
Full Story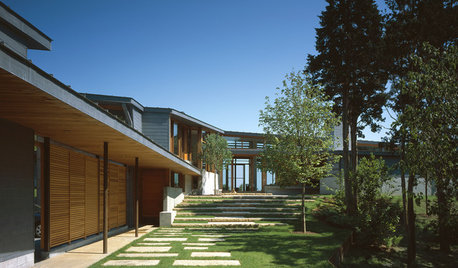
ENTRYWAYSSteps and Stairs Elevate Modern Exterior Entryways
Gently sloped or at a sharper angle, modern ascents on a home's entrance serve both architectural and aesthetic purposes
Full Story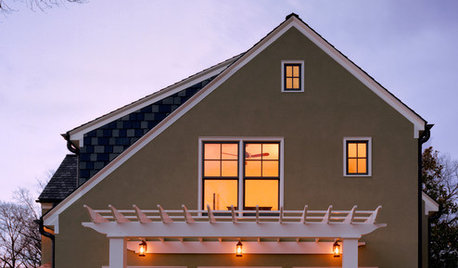
TRADITIONAL ARCHITECTURESaltbox Houses Pleasingly Pepper Landscapes
Refreshingly basic silhouettes and materials make saltboxes a simple architectural pleasure
Full Story
SUMMER GARDENINGHouzz Call: Please Show Us Your Summer Garden!
Share pictures of your home and yard this summer — we’d love to feature them in an upcoming story
Full Story
TILEMoor Tile, Please!
Add an exotic touch with Moroccan tiles in everything from intricate patterns and rich colors to subtle, luminous neutrals
Full Story
HOME OFFICESQuiet, Please! How to Cut Noise Pollution at Home
Leaf blowers, trucks or noisy neighbors driving you berserk? These sound-reduction strategies can help you hush things up
Full Story
ARCHITECTUREDesign Workshop: Just a Sliver (of Window), Please
Set the right mood, focus a view or highlight architecture with long, narrow windows sited just so on a wall
Full Story
DECORATING GUIDESPlease Touch: Texture Makes Rooms Spring to Life
Great design stimulates all the senses, including touch. Check out these great uses of texture, then let your fingers do the walking
Full Story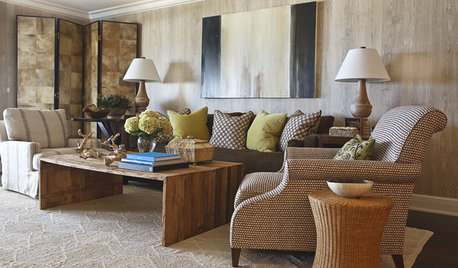
HOUZZ TOURSHouzz Tour: A Neutral Palette Pleases By the Sea
Designer Phoebe Howard creates earth-toned elegance for a family's Florida beach getaway
Full StorySponsored
Central Ohio's Trusted Home Remodeler Specializing in Kitchens & Baths
More Discussions







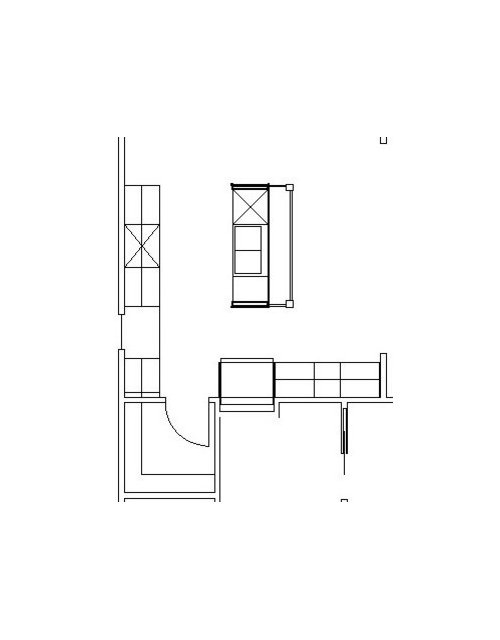
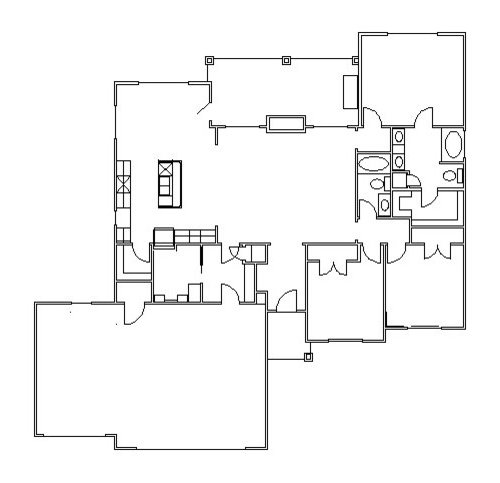





Jillius
christina222_gw
Related Professionals
Grafton Kitchen & Bathroom Designers · West Virginia Kitchen & Bathroom Designers · Reedley Kitchen & Bathroom Designers · Crestline Kitchen & Bathroom Remodelers · Glendale Kitchen & Bathroom Remodelers · Ogden Kitchen & Bathroom Remodelers · Omaha Kitchen & Bathroom Remodelers · Patterson Kitchen & Bathroom Remodelers · Gibsonton Kitchen & Bathroom Remodelers · Ridgefield Cabinets & Cabinetry · Farragut Tile and Stone Contractors · Lake Nona Tile and Stone Contractors · Soledad Tile and Stone Contractors · Oak Grove Design-Build Firms · Suamico Design-Build FirmsMags438
OOTM_Mom
amykath
marcolo
aloha2009
practigal
User
blfenton
jakuvall
HomeChef59
broken_arrowOriginal Author
Jillius
amykath
sena01
broken_arrowOriginal Author
Jillius
oldbat2be
User
jakuvall