Our "Green" Green Kitchen Renovation
One goal of our reno was to be as eco-friendly as possible. (This wasn't always possible). We started by donating our old cabinetry and appliances to Habitat for Humanity. We used products from recycled glass in the countertop and backsplash, and the floor is cork. There are areas for all kinds of recycling and composting.
We also aimed to get a lot more space and be organized, of course! We expanded the kitchen 3 feet into the den. This allowed me to get my 36" wide cooktop. I moved the Dishwasher to the left 12" allowing me to stand to the left OR the right to unload. Now I can reach the Uppers above the DW! We also moved the window over and enlarged it.
We also changed a bathroom with shower into a Powder Room, converting the extra space (shower) into a small walk-in pantry.
Remodeling the Mudroom gave us a lot more organization as well.
Other special features:
� Extra-Deep Countertops (27")
� Extra-Deep Uppers (15")
� Some Extra Deep drawers/roll-outs
� Reverse Osmosis water filter
� Compost Pail in Counter (Rev-a-Shelf)
� Cookbook holder under cabinet
� Pantry pull-outs for potatoes and onions (Rev-a-Shelf)
� Command Center with Charging Station
� Hidden place for Calendar
� Oven Niche
� Laundry Chute
� Toe-Kick Drawers
� Spice Pull-outs
� Bookshelf for cookbooks
� Open shelves in Lowers for baskets of fruit
Kitchen Details
Cork Floor
Glue-down tiles by iCork / Forna (Cancork in Canada) in Style called Leather
________________________________________
Cabinetry
New River Cabinetry Frameless Full Overlay
Herndon style (Shaker)
Species: Maple
Stain: Coral
________________________________________
Cabinet hardware
Top Knobs Bar Pull 3.75" and Bar Handle 7" Brushed Satin Nickel
(and a few other sizes)
________________________________________
Countertop
GlassRecycled.com custom design
________________________________________
Backsplash tile
Subway tiles from Bedrock Industries / Blazestone tile in Meadow
________________________________________
Sink
Elkay AquaDivide double sink with low divide - so cool
________________________________________
Faucet
Kohler Karbon
Stainless
________________________________________
Soap dispenser
Kohler K1995
With Never MT (of course)
________________________________________
Refrigerator
KitchenAid Fridge KFXS25RY: Awesome! Has an extra fridge drawer for produce!
________________________________________
Wall oven under cooktop
GE Profile Wall oven (mounted underneath Cooktop): PT7050
3 racks
________________________________________
Microwave OTR
GE Profile OTR Microwave: PVM9195SFSS
________________________________________
Cooktop
GE Profile 36" Smoothtop Electric Cooktop: GE Profile CleanDesign PP975
5 Burner with PowerBoil feature
________________________________________
Dishwasher
KitchenAid Dishwasher KUDE60HXSS
It has a third rack, and the main upper rack is adjustable.
My other criteria was that I could open it with my toe (useful with my hands are coated with chicken guts).
________________________________________
Undercabinet lighting
InvesiLED tape light
________________________________________
Window
Andersen Awning Style window with transom
________________________________________
Bathroom Details
________________________________________
Floor tile
Emil America Waterfalls Brown Victoria 3 pattern porcelain tile
Grout: Buff
________________________________________
Wall Tile
Emil America Waterfalls Brown Victoria 3 pattern porcelain tile
Grout: Buff
________________________________________
Faucet & Accessories
Kohler Forte
________________________________________
Countertop
GlassRecycled.com Style BW-001
________________________________________
Toilet
Toto Aquia II Dual Flush CST416M
________________________________________
Cabinetry
New River Cabinetry Frameless Full Overlaly
Herndon style (Shaker)
Species: Maple
Stain: Coral
________________________________________
Cabinet Hardware
Top Knobs Bar Pull 3.75" and Bar Handle 7" Brushed Satin Nickel
________________________________________
Photos
Old Kitchen Next to New Kitchen:
{{gwi:1970890}}
{{gwi:1970891}}
{{gwi:1970892}}
{{gwi:1970893}}
Old Kitchen:
{{gwi:1970894}}
{{gwi:1970895}}
{{gwi:1970896}}
{{gwi:1970897}}
New Kitchen:
Overall views:
{{gwi:1970898}}
{{gwi:1970899}}
Niche:
{{gwi:1970900}}
Spice Pull outs:
{{gwi:1970901}}
Eating area:
{{gwi:1970902}}
Cookbook holder:
{{gwi:1970903}}
Cookbook shelves above peninsula:
{{gwi:1970904}}
{{gwi:1970905}}
Sink with Kohler Karbon:
{{gwi:1970906}}
Sink with Tilt out:
{{gwi:1970907}}
Window:
{{gwi:1970908}}
Toe Kick Drawers:
What's in my drawers?
Utensils:
(This is right in front of the compost pail, hence the cut-out)
{{gwi:1970910}}
{{gwi:1970911}}
Pots and Pans:
{{gwi:1970912}}
Pots and Pans with Lid Storage:
Here are my only roll-outs (not counting pantry):
Food processors and small appliances and larger gadgets:
{{gwi:1970914}}
Knife drawer:
{{gwi:1970915}}
Reusable bowl covers:
{{gwi:1970916}}
Lunch bags:
{{gwi:1970917}}
Thermoses:
{{gwi:1970918}}
Silverware drawer:
{{gwi:1970919}}
Cloth napkins:
{{gwi:1970920}}
Reusable sandwich bags:
{{gwi:1970921}}
Dishtowels:
{{gwi:1970922}}
I just love how organized my corningware and lids are now:
{{gwi:1970923}}
Medicine rack (also good for matches, toothpicks and other small items):
{{gwi:1970924}}
Tray cabinet/Cutting boards:
Open:
{{gwi:1970925}}
Closed:
{{gwi:1970926}}
Pull-outs for cans, baking supplies, oils and vinegars:
{{gwi:1970927}}
{{gwi:1970928}}
Trash and Recycling:
(Trash in front, plastic/metal in back, paper on top). Compost is just a smidge to the left in the counter.
{{gwi:1970929}}
In-Counter Compost:
{{gwi:1970930}}
{{gwi:1970931}}
{{gwi:1970932}}
{{gwi:1970933}}
{{gwi:1970934}}
Laundry Chute and under the sink:
(The Green bucket is our old compost pail. Now we use it for #5 Recyclables that we have to bring to Whole Foods because our town only collects #1 and #2 plastics)
{{gwi:1970935}}
{{gwi:1970936}}
{{gwi:1970937}}
Pantry with Hidden Calendar/Bulletin Board/Chalkboard:
{{gwi:1970938}}
{{gwi:1970939}}
{{gwi:1970940}}
The Fridge:
{{gwi:1970941}}
Baking trays above the Fridge:
{{gwi:1970942}}
Storage for serving platters in peninsula:
{{gwi:1970943}}
Close-up of Counter and Backsplash:
{{gwi:1970944}}
Command Center and Charging Station:
{{gwi:1970946}}
Cork Floor:
Walk-in Pantry:
{{gwi:1970949}}
{{gwi:1970950}}
{{gwi:1970951}}
Bathroom
{{gwi:1970952}}
Bathroom Sink:
{{gwi:1970953}}
Close-up of Bathroom Counter:
{{gwi:1970954}}
Mudroom:
Cubbies:
{{gwi:1970955}}
Shoe organization (finally):
{{gwi:1970956}}
This post was edited by olivertwist on Sat, Nov 23, 13 at 14:21
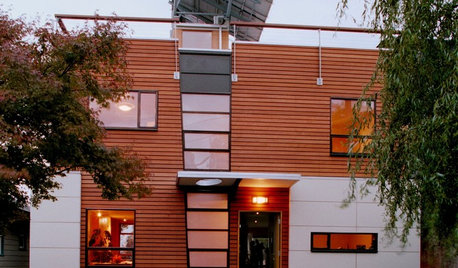

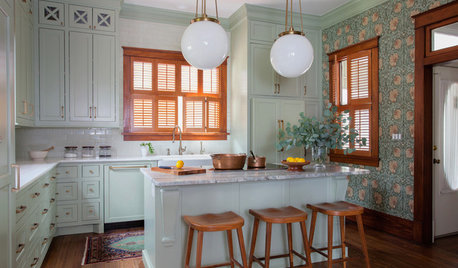

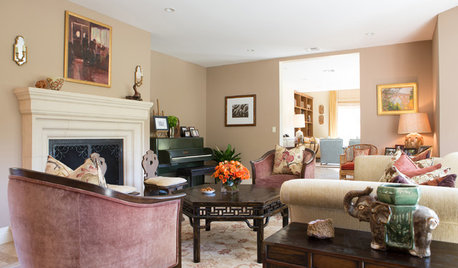


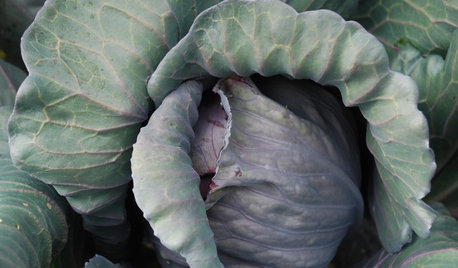
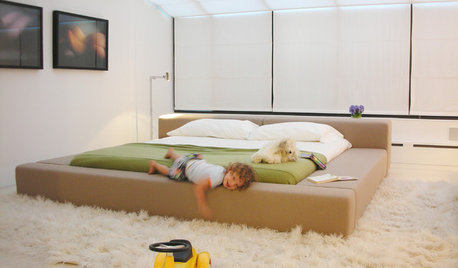







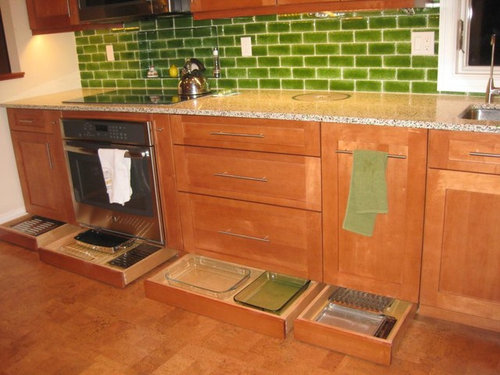
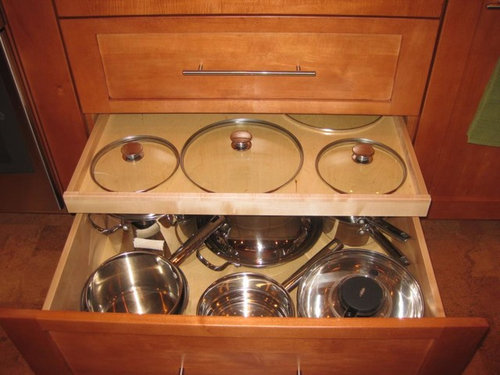
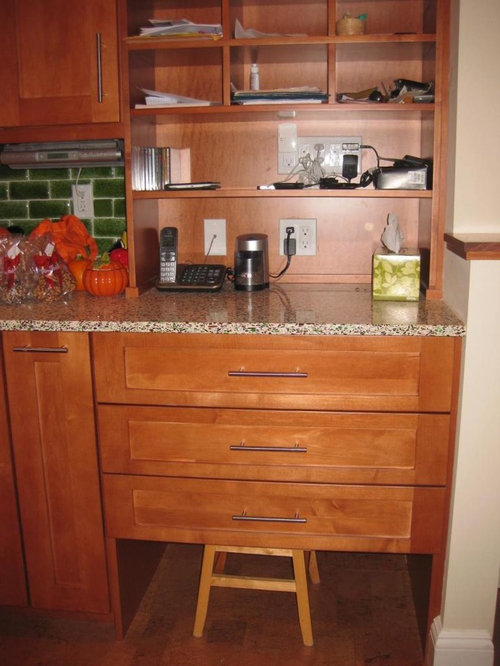
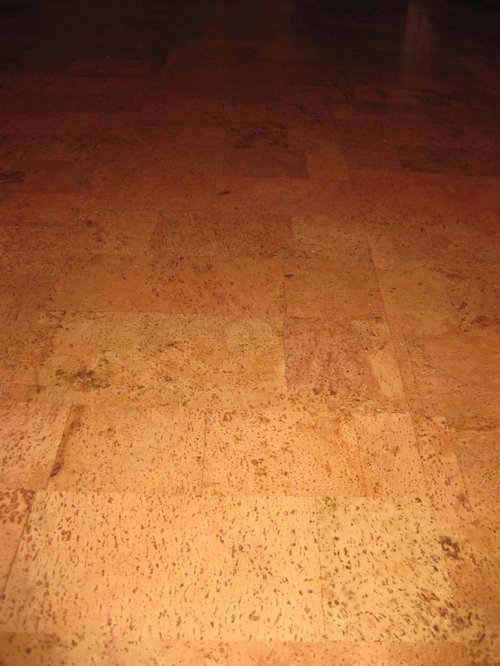





nancylouise5me
nancylouise5me
Related Professionals
Four Corners Kitchen & Bathroom Designers · Freehold Kitchen & Bathroom Designers · Highland Kitchen & Bathroom Designers · Magna Kitchen & Bathroom Designers · Rancho Mirage Kitchen & Bathroom Designers · St. Louis Kitchen & Bathroom Designers · South Farmingdale Kitchen & Bathroom Designers · Olympia Heights Kitchen & Bathroom Designers · Artondale Kitchen & Bathroom Remodelers · Londonderry Kitchen & Bathroom Remodelers · Canton Cabinets & Cabinetry · Livingston Cabinets & Cabinetry · Saugus Cabinets & Cabinetry · Eastchester Tile and Stone Contractors · Whitefish Bay Tile and Stone ContractorsMgoblue85
bookworm4321
mitchdesj
smiling
vdinli
sbp59
olivertwistkitchenOriginal Author
tea4all
sixkeys
taggie
Gooster
sprtphntc7a
mtnrdredux_gw
kksmama
jentrex
andreak100
icekream
susanlynn2012
olivertwistkitchenOriginal Author
Halfway There