Kitchen is DONE!
midwifekim
13 years ago
Related Stories

KITCHEN DESIGNKitchen Islands: Pendant Lights Done Right
How many, how big, and how high? Tips for choosing kitchen pendant lights
Full Story
ORGANIZINGGet It Done: Organize Your Kitchen Cabinets
You deserve better than precarious piles of pots and toppling towers of lids. Give cabinet chaos the boot with these organizing strategies
Full Story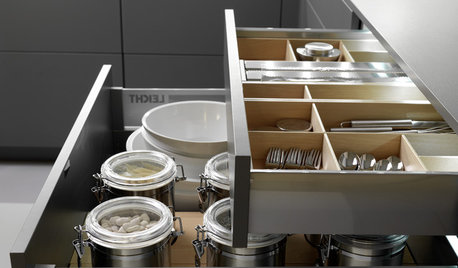
KITCHEN DESIGNGet It Done: Organize Your Kitchen Drawers
Clear 'em out and give the contents a neat-as-a-pin new home with these organizing and storage tips
Full Story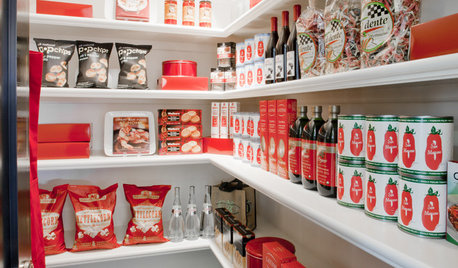
KITCHEN STORAGEGet It Done: How to Clean Out the Pantry
Crumbs, dust bunnies and old cocoa, beware — your pantry time is up
Full Story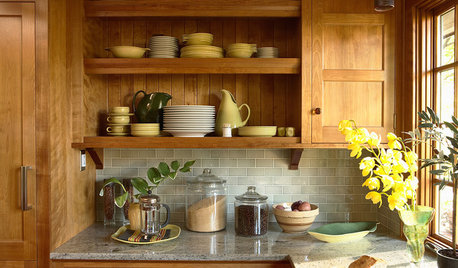
SHOP HOUZZShop Houzz: Kitchen Countertop Storage Done Right
Jars, bread boxes and other organizing wonders for your neatest, prettiest counters yet
Full Story0
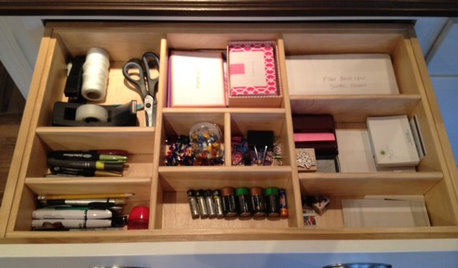
HOUSEKEEPINGGet It Done: Whip That Junk Drawer Into Shape
If the jumbled mess in your catch-all drawer inspires only dread, this quick organizing project is just the sort you need
Full Story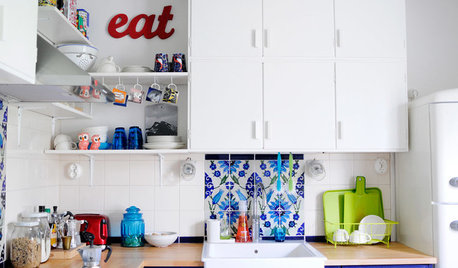
VINTAGE STYLEHouzz Tour: Flea Market Decor Done Right in Finland
Forget fusty and dusty. Secondhand finds in this home are as bright and cheery as if they just stepped off the showroom floor
Full Story
WORKING WITH PROSHow to Find Your Renovation Team
Take the first steps toward making your remodeling dreams a reality with this guide
Full Story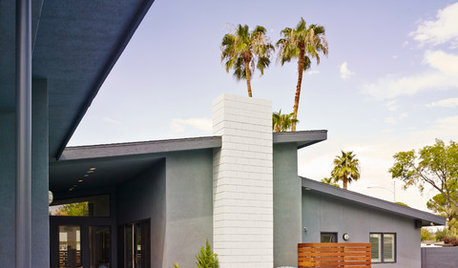
HOUZZ TOURSHouzz Tour: From Burned Down to Done Up in Las Vegas
A fire gutted this midcentury home — and laid the groundwork for a beautiful new floor plan
Full Story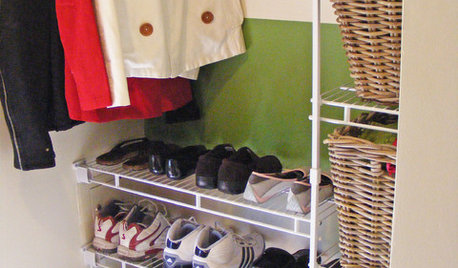
CLOSETSGet It Done: Attack the Coat Closet
With a concrete plan and a little elbow grease, you can tame your jumble of jackets in a single afternoon
Full Story










elizpiz
jakabedy
Related Professionals
Four Corners Kitchen & Bathroom Designers · Hybla Valley Kitchen & Bathroom Designers · Magna Kitchen & Bathroom Designers · Redmond Kitchen & Bathroom Designers · Roselle Kitchen & Bathroom Designers · St. Louis Kitchen & Bathroom Designers · Beach Park Kitchen & Bathroom Remodelers · Wood River Kitchen & Bathroom Remodelers · Jacksonville Kitchen & Bathroom Remodelers · Morgan Hill Kitchen & Bathroom Remodelers · Saint Helens Kitchen & Bathroom Remodelers · Cave Spring Kitchen & Bathroom Remodelers · Salisbury Cabinets & Cabinetry · University Park Cabinets & Cabinetry · Rancho Mirage Tile and Stone Contractorsncamy
formerlyflorantha
zeebee
doraville
kitchenaddict
chinchette
dianalo
honorbiltkit
honeychurch
numbersjunkie
beachpea3
pip
wi-sailorgirl
artemis78
davidro1
bmorepanic
midwifekimOriginal Author
rhome410
northcarolina
sochi
midwifekimOriginal Author
dianalo
flwrs_n_co
breezygirl
midwifekimOriginal Author
breezygirl
wizardnm
sabjimata
hydrangea_luvr
midwifekimOriginal Author
bostonpam
contemporganic
midwifekimOriginal Author
louisianapurchase
timber.j
shermp
shelayne
kaysd