Budget Backsplash -- Where can I skimp/still have it look decent?
ladyamity
13 years ago
Related Stories
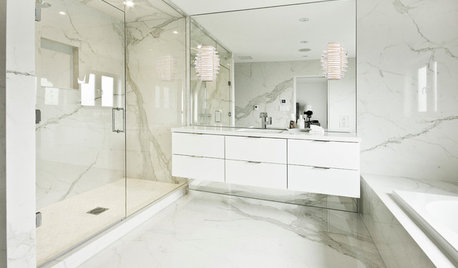
DECORATING GUIDESLook-Alikes That Save Money Without Skimping on Style
Whether in woodwork, flooring, wall treatments or tile, you can get a luxe effect while spending less
Full Story
KITCHEN DESIGNTry a Shorter Kitchen Backsplash for Budget-Friendly Style
Shave costs on a kitchen remodel with a pared-down backsplash in one of these great materials
Full Story
REMODELING GUIDESWhere to Splurge, Where to Save in Your Remodel
Learn how to balance your budget and set priorities to get the home features you want with the least compromise
Full Story
KITCHEN DESIGNKitchen Remodel Costs: 3 Budgets, 3 Kitchens
What you can expect from a kitchen remodel with a budget from $20,000 to $100,000
Full Story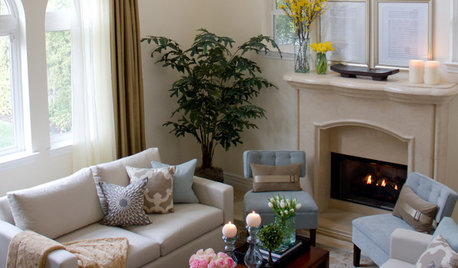
SELLING YOUR HOUSESave Money on Home Staging and Still Sell Faster
Spend only where it matters on home staging to keep money in your pocket and buyers lined up
Full Story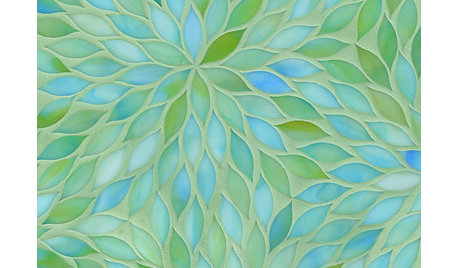
PRODUCT PICKSGuest Picks: Beautiful Backsplash Tiles for Every Budget
Explore 20 tiles curated by a pro interior designer, ranging from everyday affordable to art for the kitchen
Full Story
KITCHEN DESIGNStylish New Kitchen, Shoestring Budget: See the Process Start to Finish
For less than $13,000 total — and in 34 days — a hardworking family builds a kitchen to be proud of
Full Story
KITCHEN DESIGNShaker Style Still a Cabinetry Classic
The Shaker profile stays true to its generations-old square simplicity but can adapt to any modern taste
Full Story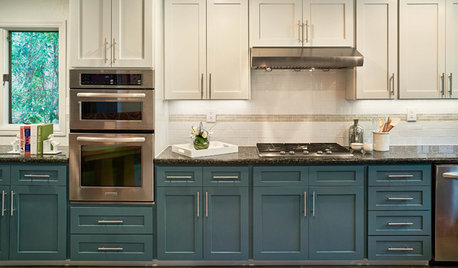
KITCHEN OF THE WEEKKitchen of the Week: Refacing Refreshes a Family Kitchen on a Budget
Two-tone cabinets, vibrant fabric and a frosty backsplash brighten this eat-in kitchen
Full Story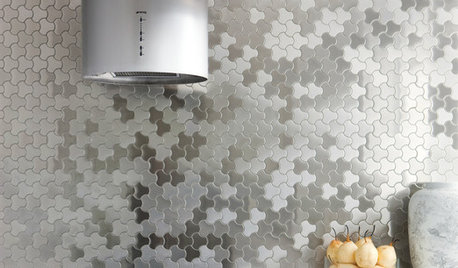
DECORATING GUIDESBling Where It’s Least Expected
Give your interior some sparkle and shine with metal tiles on a backsplash, shower or floor
Full Story






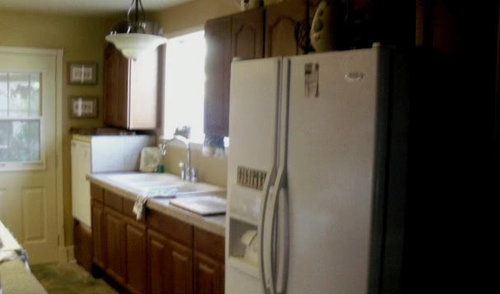





lazy_gardens
pondlily
Related Professionals
Henderson Kitchen & Bathroom Designers · Beachwood Kitchen & Bathroom Remodelers · Bethel Park Kitchen & Bathroom Remodelers · Gardner Kitchen & Bathroom Remodelers · Glen Carbon Kitchen & Bathroom Remodelers · Ridgefield Park Kitchen & Bathroom Remodelers · Christiansburg Cabinets & Cabinetry · Cranford Cabinets & Cabinetry · Farmers Branch Cabinets & Cabinetry · Red Bank Cabinets & Cabinetry · Tenafly Cabinets & Cabinetry · Vermillion Cabinets & Cabinetry · Whitney Cabinets & Cabinetry · Aspen Hill Design-Build Firms · Palos Verdes Estates Design-Build Firmswritersblock (9b/10a)
formerlyflorantha
John Liu
dianalo
punamytsike
andrea345
ladyamityOriginal Author
ladyamityOriginal Author
John Liu
John Liu
Circus Peanut
Circus Peanut
formerlyflorantha
ladyamityOriginal Author
User
cookie8
pinch_me
cookingofjoy
punamytsike
cookingofjoy