PICS and Happy Thanksgiving!!! 99% done kitchen!!!
osswb
16 years ago
Related Stories
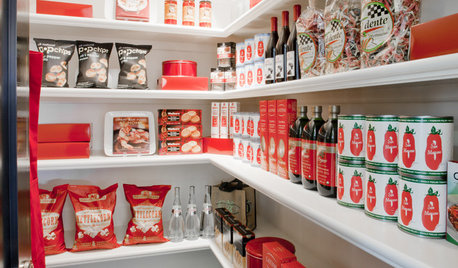
KITCHEN STORAGEGet It Done: How to Clean Out the Pantry
Crumbs, dust bunnies and old cocoa, beware — your pantry time is up
Full Story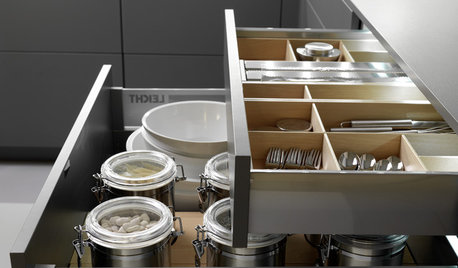
KITCHEN DESIGNGet It Done: Organize Your Kitchen Drawers
Clear 'em out and give the contents a neat-as-a-pin new home with these organizing and storage tips
Full Story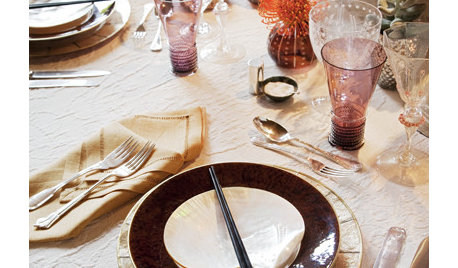
HOLIDAYSHouzz Call: Show Us Your Thanksgiving Table Decor!
Mercury glass, pheasant feathers and colorful glassware are just a few of the fall table setting ideas we're spotting
Full Story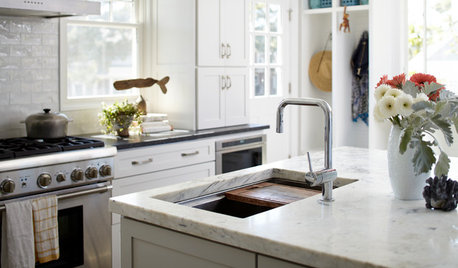
KITCHEN DESIGNKitchen of the Week: Double Trouble and a Happy Ending
Burst pipes result in back-to-back kitchen renovations. The second time around, this interior designer gets her kitchen just right
Full Story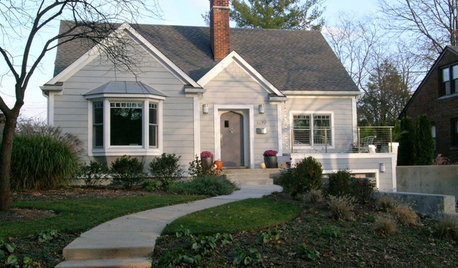
REMODELING GUIDESOne Big Happy Expansion for Michigan Grandparents
No more crowding around the Christmas tree. Friends and extended family now have all the elbow room they need, thanks to a smart addition
Full Story
HOUSEKEEPINGThree More Magic Words to Help the Housekeeping Get Done
As a follow-up to "How about now?" these three words can help you check more chores off your list
Full Story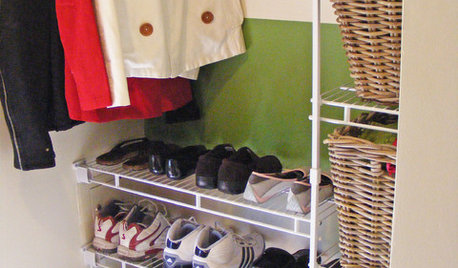
CLOSETSGet It Done: Attack the Coat Closet
With a concrete plan and a little elbow grease, you can tame your jumble of jackets in a single afternoon
Full Story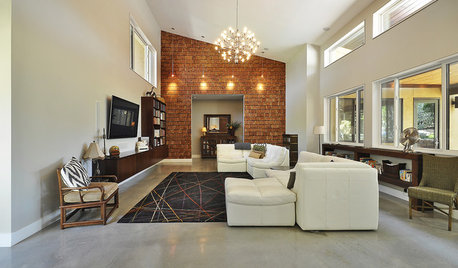
LIGHTINGReady to Install a Chandelier? Here's How to Get It Done
Go for a dramatic look or define a space in an open plan with a light fixture that’s a star
Full Story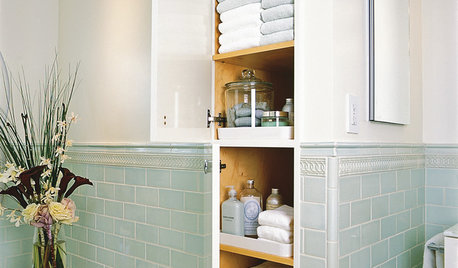
HOUSEKEEPINGGet It Done: Clean Out the Linen Closet
Organized bliss for your bedroom sheets and bathroom towels is just a few hours away
Full Story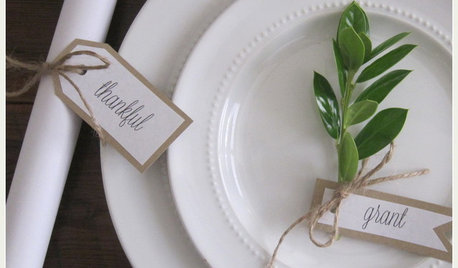
FALL AND THANKSGIVINGHouzzers' Tablescapes Capture the Thanksgiving Spirit
We feel blessed with abundance sharing all these wonderful, creative Thanksgiving table decorations by Houzz users
Full StoryMore Discussions










rhome410
rockpig
Related Professionals
Arcadia Kitchen & Bathroom Designers · El Sobrante Kitchen & Bathroom Designers · Ramsey Kitchen & Bathroom Designers · Salmon Creek Kitchen & Bathroom Designers · Feasterville Trevose Kitchen & Bathroom Remodelers · Dearborn Kitchen & Bathroom Remodelers · League City Kitchen & Bathroom Remodelers · Patterson Kitchen & Bathroom Remodelers · Turlock Kitchen & Bathroom Remodelers · Warren Kitchen & Bathroom Remodelers · Princeton Kitchen & Bathroom Remodelers · Land O Lakes Cabinets & Cabinetry · University Park Cabinets & Cabinetry · Gardere Design-Build Firms · Pacific Grove Design-Build Firmskarencon
jessie21
teedup1
cat_mom
loves2cook4six
sedeno77
natesgramma
armomto3boys
tesserae
elljays
claybabe
3katz4me
acoreana
raehelen
osswbOriginal Author
malhgold
agnesackneback
silvia_2007
Katalina
totallyblessed
plumorchard
osswbOriginal Author
kitchenkelly
cefoster
vicnsb
acoreana
downeastwaves
andrea345
jessie21
jayav
toddimt
janieo
bklyn2pok
redroze
napagirl
osswbOriginal Author
starpooh
osswbOriginal Author
mariel1951
osswbOriginal Author
napagirl
osswbOriginal Author
napagirl
kulagal
edlakin
osswbOriginal Author
osswbOriginal Author