Where to end counter?
dljmth
11 years ago
Related Stories

REMODELING GUIDESWhere to Splurge, Where to Save in Your Remodel
Learn how to balance your budget and set priorities to get the home features you want with the least compromise
Full Story
THE HARDWORKING HOMEWhere to Put the Laundry Room
The Hardworking Home: We weigh the pros and cons of washing your clothes in the basement, kitchen, bathroom and more
Full Story
KITCHEN DESIGNWhere Should You Put the Kitchen Sink?
Facing a window or your guests? In a corner or near the dishwasher? Here’s how to find the right location for your sink
Full Story
GREAT HOME PROJECTSPower to the People: Outlets Right Where You Want Them
No more crawling and craning. With outlets in furniture, drawers and cabinets, access to power has never been easier
Full Story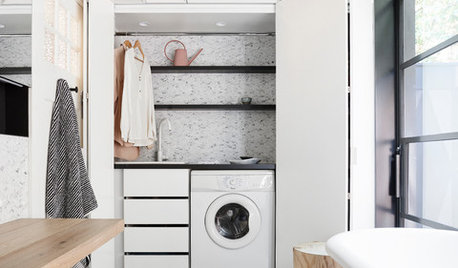
LAUNDRY ROOMSWhere Can I Hide My Laundry Area?
It’s a case of now you see it, now you don’t with these 10 clever ways of fitting in a laundry zone
Full Story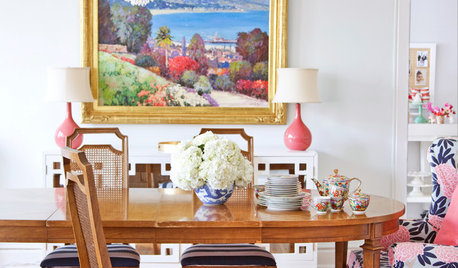
DECORATING GUIDESWhere to Embrace Custom Furnishings in Your Home
Upholstery, draperies, rugs and mirrors are a few of the items for which it makes sense to consider a custom option
Full Story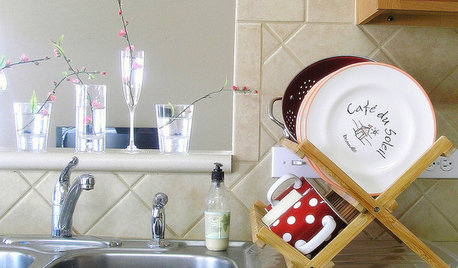
KITCHEN DESIGNYour Kitchen: Where to Stash the Dish Towels
Solve the Dish Towel Dilemma With 13 Ways to Keep Them Handy and Dry
Full Story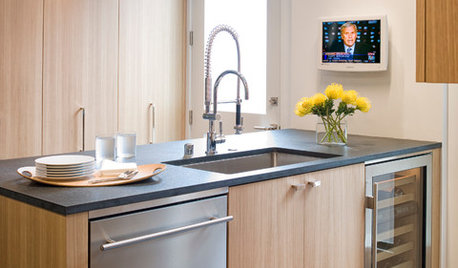
KITCHEN DESIGNFine Thing: A Wine Fridge Right Where You Want It
Chill your collection: No wine cellar or tasting room required
Full Story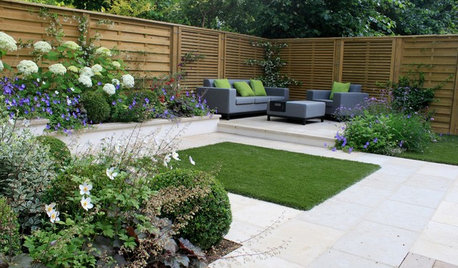
LANDSCAPE DESIGN10 Ways to Use Artificial Turf Where It Actually Looks Good
Fake grass is not for everyone, but it can be a problem-solver on balconies, on driveway strips and in urban courtyards
Full Story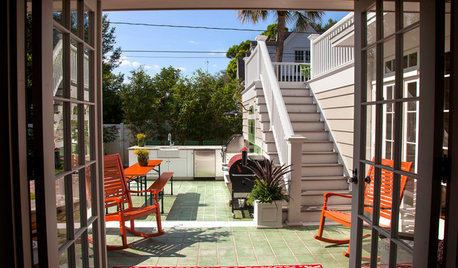
KITCHEN OF THE WEEKKitchen of the Week: Where Indoor and Outdoor Living Meet
A remodel of a 1923 Florida kitchen adds a large island, bold color and a connection to a new outdoor cooking and dining space
Full Story






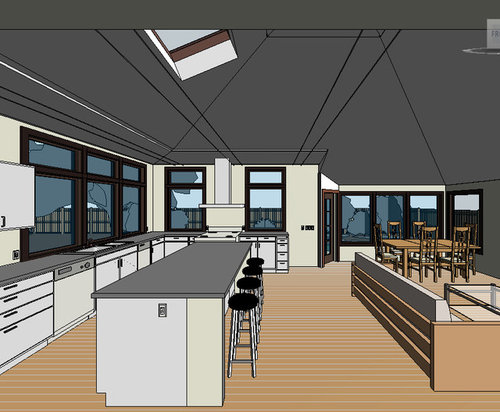





badgergal
poohpup
Related Professionals
Carlisle Kitchen & Bathroom Designers · Pike Creek Valley Kitchen & Bathroom Designers · East Tulare County Kitchen & Bathroom Remodelers · Elk Grove Village Kitchen & Bathroom Remodelers · Lakeside Kitchen & Bathroom Remodelers · Oklahoma City Kitchen & Bathroom Remodelers · Toledo Kitchen & Bathroom Remodelers · Waukegan Kitchen & Bathroom Remodelers · Middlesex Kitchen & Bathroom Remodelers · Beaumont Cabinets & Cabinetry · Newcastle Cabinets & Cabinetry · Whitney Cabinets & Cabinetry · South Holland Tile and Stone Contractors · Whitefish Bay Tile and Stone Contractors · Bloomingdale Design-Build Firmsbreezygirl
localeater
motherof3sons
herbflavor
ci_lantro
bellsmom
chicagoans
springroz
secondcup
dljmthOriginal Author
dljmthOriginal Author