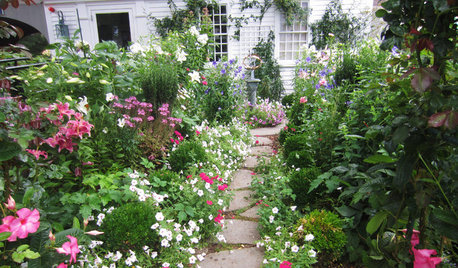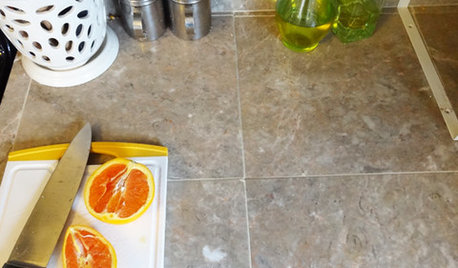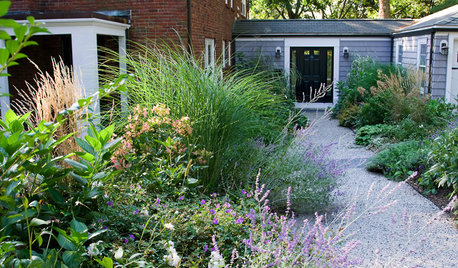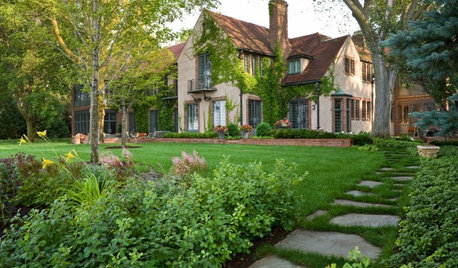Please help !! Attn: all lay-out guru's
go_figure01
11 years ago
Related Stories

LIVING ROOMSLay Out Your Living Room: Floor Plan Ideas for Rooms Small to Large
Take the guesswork — and backbreaking experimenting — out of furniture arranging with these living room layout concepts
Full Story
LIVING ROOMSHow to Decorate a Small Living Room
Arrange your compact living room to get the comfort, seating and style you need
Full Story
GARDENING AND LANDSCAPINGLay of the Landscape: Cottage Garden Style
Informal and vibrant, cottage gardens charm with their billowy abundance. These tips help you bring the look to your own landscape
Full Story
STANDARD MEASUREMENTSThe Right Dimensions for Your Porch
Depth, width, proportion and detailing all contribute to the comfort and functionality of this transitional space
Full Story
SUMMER GARDENINGHouzz Call: Please Show Us Your Summer Garden!
Share pictures of your home and yard this summer — we’d love to feature them in an upcoming story
Full Story
HOUSEKEEPINGHow to Clean Grout — Stains and All
If your grout is grossing you out, this deep-cleaning method will help it look new again
Full Story
GARDENING AND LANDSCAPINGLay of the Landscape: Natural Garden Style
Team up with nature instead of fighting it for a landscape that perfectly suits your surroundings — and is a lot less work
Full Story
GARDENING GUIDESLay of the Landscape: English-Style Gardens
Stately and formal meet natural and romantic in English-inspired landscapes
Full Story
FLOWERS AND PLANTSHelp Monarchs and Other Butterflies by Planting Common Milkweed
Summer-blooming Asclepias syriaca is an important larval host plant for the monarch butterfly and attracts a number of pollinating insects
Full StorySponsored
Columbus Area's Luxury Design Build Firm | 17x Best of Houzz Winner!
More Discussions









go_figure01Original Author
herbflavor
go_figure01Original Author
go_figure01Original Author
go_figure01Original Author
bellsmom
herbflavor
drybean
likewhatyoudo
aokat15
go_figure01Original Author
rhome410
go_figure01Original Author
michelle16
go_figure01Original Author
dilly_ny
go_figure01Original Author
lyfia
go_figure01Original Author
lyfia
go_figure01Original Author
lyfia
go_figure01Original Author
aokat15
go_figure01Original Author
go_figure01Original Author
go_figure01Original Author