Refrigerator Location
MyGardenWeb
11 years ago
Related Stories
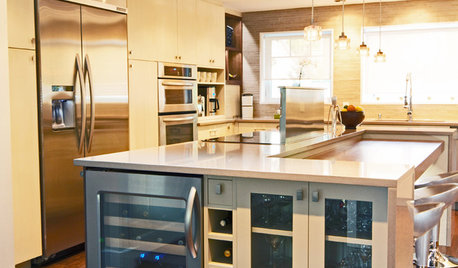
KITCHEN DESIGNSmall Luxuries: Wine Refrigerators Offer Handy Storage
No more tossing whites in the freezer at the last minute. Get the facts on wine coolers so you can just chill before guests arrive
Full Story
KITCHEN DESIGNStay Cool About Picking the Right Refrigerator
If all the options for refrigeration leave you hot under the collar, this guide to choosing a fridge and freezer will help you chill out
Full Story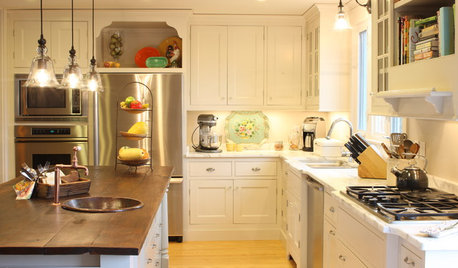
KITCHEN STORAGEStorage Space Gem: Above the Refrigerator
Underutilized space above the refrigerator has valuable kitchen storage potential. These ideas for cabinets and more help you maximize it
Full Story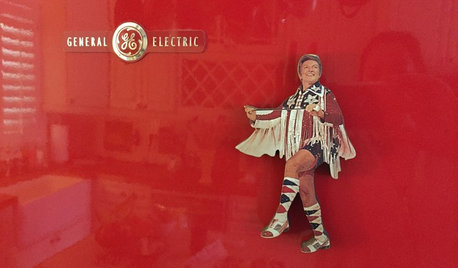
FUN HOUZZHouzz Call: What’s on Your Refrigerator?
Magnets, menus, children’s art, coupons, perfect-attendance certificates, song lyrics — what is fridge-worthy in your house?
Full Story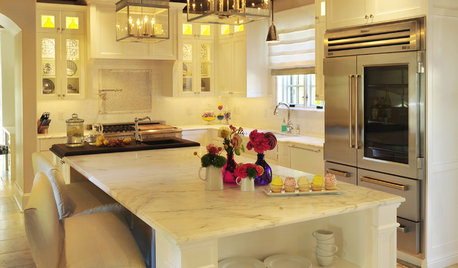
KITCHEN DESIGNSee-Through Refrigerators Dare to Go Bare
Glass-front fridge doors put your food and drinks on display, for better or worse. See the benefits and disadvantages
Full Story
KITCHEN STORAGEPantry Placement: How to Find the Sweet Spot for Food Storage
Maybe it's a walk-in. Maybe it's cabinets flanking the fridge. We help you figure out the best kitchen pantry type and location for you
Full Story
KITCHEN DESIGNHow to Set Up a Kitchen Work Triangle
Efficiently designing the path connecting your sink, range and refrigerator can save time and energy in the kitchen
Full Story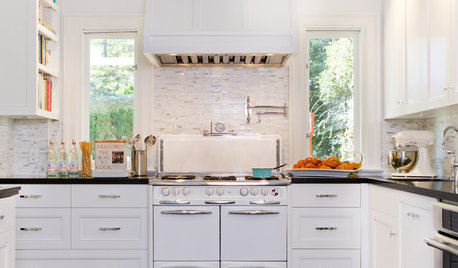
VINTAGE STYLERevel in Retro With Vintage and New Kitchen Appliances
Give your kitchen old-fashioned charm with refrigerators and stoves that recall yesteryear — even if they were made just yesterday
Full Story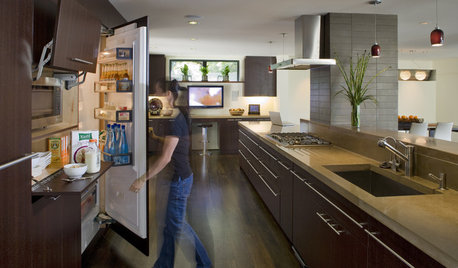
HOUSEKEEPINGHow to Clean Your Fridge, Inside and Out
Keep your refrigerator clean and fresh, while you gain storage space and lose those ‘UFOs’
Full Story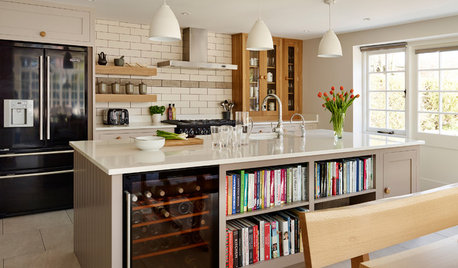
STANDARD MEASUREMENTSKey Measurements for a Wine Cellar, Part 1
Find out the best ways to store your stash and how much space you need for wine refrigerators, racks and other storage
Full StoryMore Discussions










User
MyGardenWebOriginal Author
Related Professionals
Baltimore Kitchen & Bathroom Designers · Montrose Kitchen & Bathroom Designers · Overland Park Kitchen & Bathroom Remodelers · Waukegan Kitchen & Bathroom Remodelers · Westchester Kitchen & Bathroom Remodelers · Middlesex Kitchen & Bathroom Remodelers · Mountain Top Kitchen & Bathroom Remodelers · Country Club Cabinets & Cabinetry · Christiansburg Cabinets & Cabinetry · Key Biscayne Cabinets & Cabinetry · Lakeside Cabinets & Cabinetry · New Castle Cabinets & Cabinetry · Universal City Cabinets & Cabinetry · Wadsworth Cabinets & Cabinetry · Santa Rosa Tile and Stone ContractorsMyGardenWebOriginal Author
camphappy
tmy_jax
MyGardenWebOriginal Author
Buehl
Buehl
Buehl
Buehl
User
User
Buehl
MyGardenWebOriginal Author
MyGardenWebOriginal Author
Buehl
MyGardenWebOriginal Author