Looking for opinions on our kitchen design
emcsq
11 years ago
Related Stories

WALL TREATMENTSExpert Opinion: What’s Next for the Feature Wall?
Designers look beyond painted accent walls to wallpaper, layered artwork, paneling and more
Full Story
DECORATING GUIDESNo Neutral Ground? Why the Color Camps Are So Opinionated
Can't we all just get along when it comes to color versus neutrals?
Full Story
KITCHEN DESIGNExpert Talk: 12 Ways to Get a Designer-Kitchen Look
Professional designer Ines Hanl reveals her thought processes on select kitchen remodels
Full Story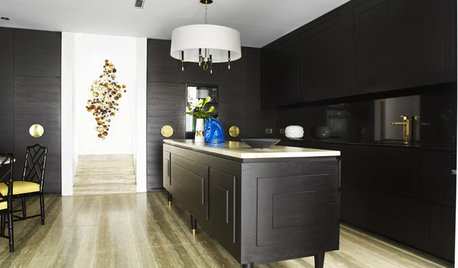
MOST POPULARTrend Watch: 13 Kitchen Looks Expected to Be Big in 2015
3 designers share their thoughts on what looks, finishes and design elements will be on trend in the year ahead
Full Story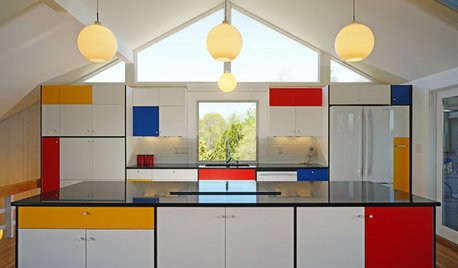
KITCHEN DESIGNKitchen of the Week: Modern Art Inspires a Color-Blocked Look
In a midcentury beach house on Martha’s Vineyard, a redesigned kitchen embraces the look of Mondrian
Full Story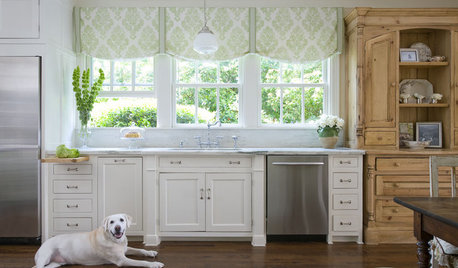
WINDOW TREATMENTSThe Key to Designer-Look Window Treatments
Learn the one thing that will make your curtains suffer if you get it wrong — and how to get it right
Full Story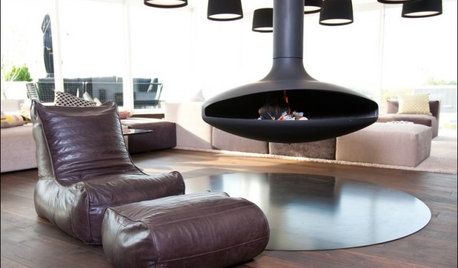
FURNITURE6 Decades-Old Designs That Look Better Than Ever
After getting a few nips and tucks, some favorites from the ’60s and ’70s have made a stylish comeback
Full Story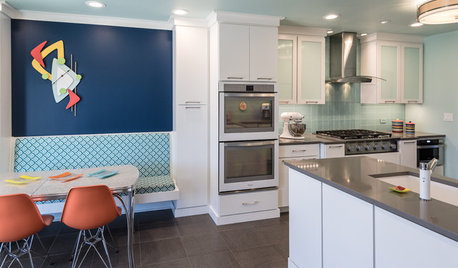
KITCHEN OF THE WEEKKitchen of the Week: Fans of Traditional Style Go For a ‘Mad Men’ Look
The TV show inspires a couple to turn their back on the style they knew and embrace a more fun and funkier vibe in their kitchen
Full Story
KITCHEN DESIGNKitchen of the Week: Traditional Kitchen Opens Up for a Fresh Look
A glass wall system, a multifunctional island and contemporary finishes update a family’s Illinois kitchen
Full Story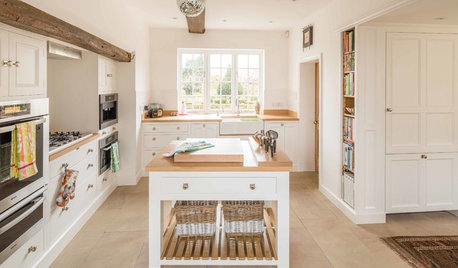
KITCHEN DESIGNKitchen of the Week: A Fresh Look for a Georgian Country Kitchen
Whitewash and understatement help turn the kitchen in this period home from a tricky-shaped room into a stylishly unified space
Full Story









bmorepanic
emcsqOriginal Author
Related Professionals
Carlisle Kitchen & Bathroom Designers · Montebello Kitchen & Bathroom Designers · Queen Creek Kitchen & Bathroom Designers · Rancho Mirage Kitchen & Bathroom Designers · St. Louis Kitchen & Bathroom Designers · Deerfield Beach Kitchen & Bathroom Remodelers · Fair Oaks Kitchen & Bathroom Remodelers · Payson Kitchen & Bathroom Remodelers · Pearl City Kitchen & Bathroom Remodelers · Rancho Palos Verdes Kitchen & Bathroom Remodelers · Upper Saint Clair Kitchen & Bathroom Remodelers · Phillipsburg Kitchen & Bathroom Remodelers · Plant City Kitchen & Bathroom Remodelers · Spring Valley Cabinets & Cabinetry · Suamico Design-Build Firmsbmorepanic
herbflavor
emcsqOriginal Author
herbflavor
bmorepanic