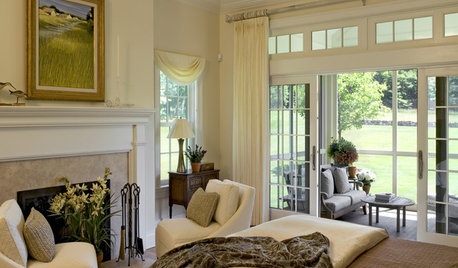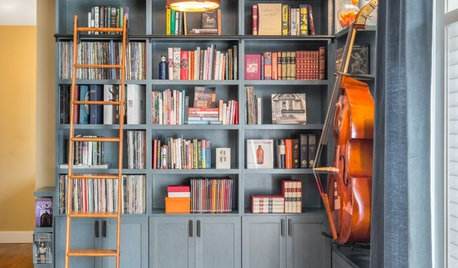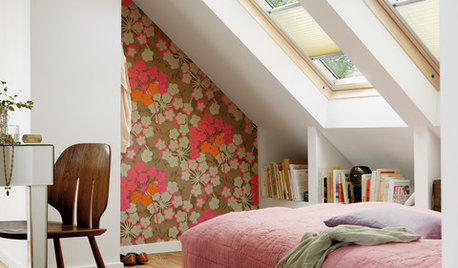small, awkward kitchen floor plan
lucie22
12 years ago
Related Stories

KITCHEN OF THE WEEKKitchen of the Week: An Awkward Layout Makes Way for Modern Living
An improved plan and a fresh new look update this family kitchen for daily life and entertaining
Full Story
HOME OFFICESRoom of the Day: Home Office Makes the Most of Awkward Dimensions
Smart built-ins, natural light, strong color contrast and personal touches create a functional and stylish workspace
Full Story
HOUZZ TOURSHouzz Tour: Dialing Back Awkward Additions in Denver
Lack of good flow once made this midcentury home a headache to live in. Now it’s in the clear
Full Story
ROOM OF THE DAYRoom of the Day: Great Room Solves an Awkward Interior
The walls come down in a chopped-up Eichler interior, and a family gains space and light
Full Story
DECORATING GUIDESHow to Work With Awkward Windows
Use smart furniture placement and window coverings to balance that problem pane, and no one will be the wiser
Full Story
ATTICS14 Tips for Decorating an Attic — Awkward Spots and All
Turn design challenges into opportunities with our decorating ideas for attics with steep slopes, dim light and more
Full Story
WINDOWSAwkward Windows and Doors? We've Got You Covered
Arched windows, French doors and sidelights get their due with treatments that keep their beauty out in the open
Full Story
LIVING ROOMSLay Out Your Living Room: Floor Plan Ideas for Rooms Small to Large
Take the guesswork — and backbreaking experimenting — out of furniture arranging with these living room layout concepts
Full Story
THE HARDWORKING HOMEFrom Awkward Corner to Multipurpose Lounge
The Hardworking Home: See how an empty corner becomes home to a library, an LP collection, a seating area and a beloved string bass
Full Story
DECORATING GUIDESAsk an Expert: What to Do With an Awkward Nook
Discover how to decorate and furnish rooms with oddly shaped corners and tricky roof angles
Full StoryMore Discussions








lucie22Original Author
davidro1
Related Professionals
Buffalo Kitchen & Bathroom Designers · Freehold Kitchen & Bathroom Designers · Ojus Kitchen & Bathroom Designers · Bremerton Kitchen & Bathroom Remodelers · Chicago Ridge Kitchen & Bathroom Remodelers · Fair Oaks Kitchen & Bathroom Remodelers · Linton Hall Kitchen & Bathroom Remodelers · New Port Richey East Kitchen & Bathroom Remodelers · Paducah Kitchen & Bathroom Remodelers · Richland Kitchen & Bathroom Remodelers · Westminster Kitchen & Bathroom Remodelers · Aspen Hill Cabinets & Cabinetry · Holt Cabinets & Cabinetry · Wyomissing Tile and Stone Contractors · Calumet City Design-Build Firmsbmorepanic
Stacey Collins
Stacey Collins
jalsy6
lucie22Original Author
lisa_a
lisa_a
lucie22Original Author
lucie22Original Author
davidro1
lisa_a
lucie22Original Author