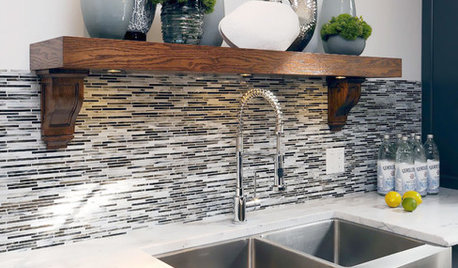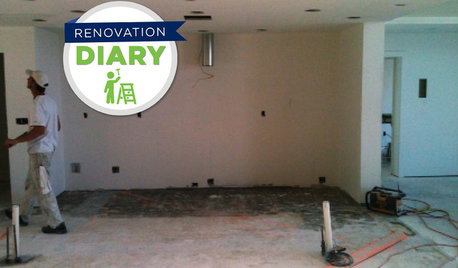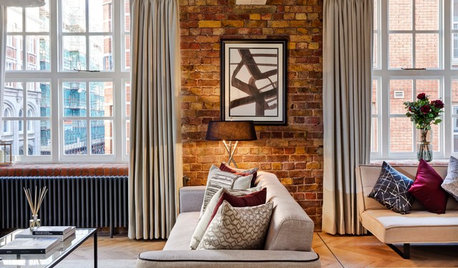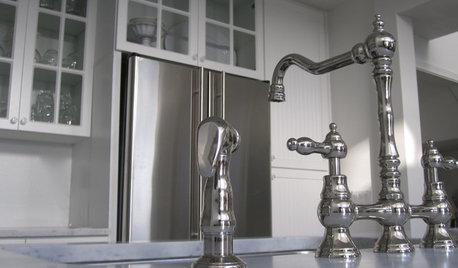Finished Small 1946 Kitchen Remodel (with pics)
quelle4
12 years ago
Related Stories

KITCHEN DESIGN3 Steps to Choosing Kitchen Finishes Wisely
Lost your way in the field of options for countertop and cabinet finishes? This advice will put your kitchen renovation back on track
Full Story
KITCHEN DESIGNStylish New Kitchen, Shoestring Budget: See the Process Start to Finish
For less than $13,000 total — and in 34 days — a hardworking family builds a kitchen to be proud of
Full Story
REMODELING GUIDESThe Perfect Finish for Your Tile
Bullnose? Quarter round? V-cap? Demystify trim terms and finish off your kitchen and bath tile in style
Full Story
REMODELING GUIDESRanch House Remodel: Installing the Interior Finishes
Renovation Diary, Part 5: Check in on a Florida remodel as the bamboo flooring is laid, the bathroom tiles are set and more
Full Story
CONTRACTOR TIPSContractor Tips: Countertop Installation from Start to Finish
From counter templates to ongoing care, a professional contractor shares what you need to know
Full Story
REMODELING GUIDESHow to Size Interior Trim for a Finished Look
There's an art to striking an appealing balance of sizes for baseboards, crown moldings and other millwork. An architect shares his secrets
Full Story
KITCHEN COUNTERTOPSWalk Through a Granite Countertop Installation — Showroom to Finish
Learn exactly what to expect during a granite installation and how to maximize your investment
Full Story
MATERIALSShow Off the Bones of Your Home With Exposed Finishes
There can be beauty in raw materials. Display them with care, and the effect is surprisingly warm and welcoming
Full Story
KITCHEN DESIGNKitchen of the Week: Turquoise Cabinets Snazz Up a Space-Savvy Eat-In
Color gives a row house kitchen panache, while a clever fold-up table offers flexibility
Full Story














lisa0527
k9fan
Related Professionals
Albany Kitchen & Bathroom Designers · Fox Lake Kitchen & Bathroom Designers · Hillsboro Kitchen & Bathroom Designers · Beaverton Kitchen & Bathroom Remodelers · Lisle Kitchen & Bathroom Remodelers · Sioux Falls Kitchen & Bathroom Remodelers · Thonotosassa Kitchen & Bathroom Remodelers · Wilmington Kitchen & Bathroom Remodelers · Casas Adobes Cabinets & Cabinetry · Alton Cabinets & Cabinetry · Burlington Cabinets & Cabinetry · Christiansburg Cabinets & Cabinetry · Newcastle Cabinets & Cabinetry · Turlock Tile and Stone Contractors · Yorkville Design-Build Firmsdeedles
User
honorbiltkit
Linda
francoise47
dainaadele
hlove
quelle4Original Author
kalapointer
pricklypearcactus
hlove
laurielou177
kmmh
rosie
gsciencechick
sis2two
juliekcmo
dianalo
ideagirl2
bellajourney
carybk
singingmicki
rnest44
quiltgirl
quelle4Original Author
susanlynn2012
desertsteph
quelle4Original Author
clubcracker