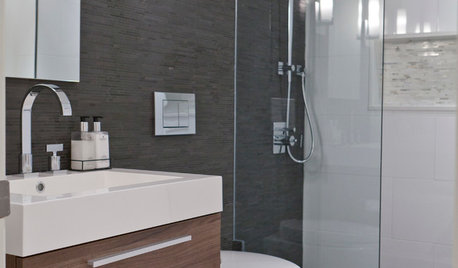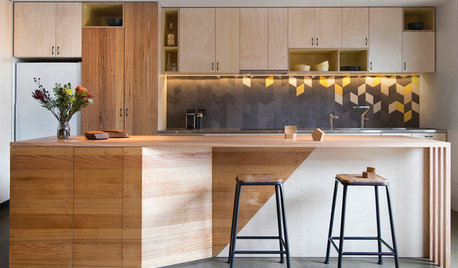When should floors go in?
mominthedubc
15 years ago
Related Stories

WORKING WITH PROSGo Beyond the Basics When Interviewing Architects
Before you invest all that money and time, make sure you and your architect are well matched beyond the obvious levels
Full Story
CONTRACTOR TIPSBuilding Permits: When a Permit Is Required and When It's Not
In this article, the first in a series exploring permit processes and requirements, learn why and when you might need one
Full Story
REMODELING GUIDESWhen to Use Engineered Wood Floors
See why an engineered wood floor could be your best choice (and no one will know but you)
Full Story
COLORBathed in Color: When to Use Gray in the Bath
Go for elegance and sophistication without going overboard on coolness, using these gray bathroom paint picks and inspirational photos
Full Story
FLOORSWhat to Ask When Considering Heated Floors
These questions can help you decide if radiant floor heating is right for you — and what your options are
Full Story
DECORATING GUIDESHow to Go Geometric Without Going Overboard
If your home decorating isn’t adding up, consider angles and shapes to help solve the equation
Full Story
COLORBathed in Color: When to Use Red in the Bath
Rev up your space and flatter all skin tones with bold, beautiful red on bathroom walls, floors and fixtures
Full Story
WINDOW TREATMENTSHow Low Should Your Drapes Go?
Hover, brush the floor or pool like Scarlett O'Hara's tears — we give you the lowdown on curtain length options
Full Story
GREEN DECORATINGGo Cuckoo for Coconut Furniture and Surfaces
Crack open a lesser-known ecofriendly design option: tiles, flooring, tables and more made from coconut shell and palm wood
Full StoryMore Discussions







debs3
sue_ct
Related Professionals
Pleasanton Kitchen & Bathroom Designers · Fullerton Kitchen & Bathroom Remodelers · Avondale Kitchen & Bathroom Remodelers · Bethel Park Kitchen & Bathroom Remodelers · Biloxi Kitchen & Bathroom Remodelers · Independence Kitchen & Bathroom Remodelers · Ogden Kitchen & Bathroom Remodelers · Pearl City Kitchen & Bathroom Remodelers · Rancho Palos Verdes Kitchen & Bathroom Remodelers · Wilmington Island Kitchen & Bathroom Remodelers · Crestview Cabinets & Cabinetry · Rowland Heights Cabinets & Cabinetry · Spring Valley Cabinets & Cabinetry · Mililani Town Design-Build Firms · Oak Grove Design-Build Firmssnowyshasta
L H
emilysmarathonmom
sue_ct
pluckymama
brickeyee
sue36
pharaoh
mominthedubcOriginal Author
bill_vincent
sue_ct