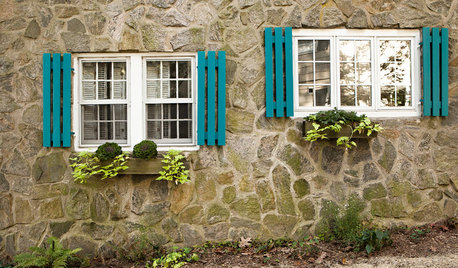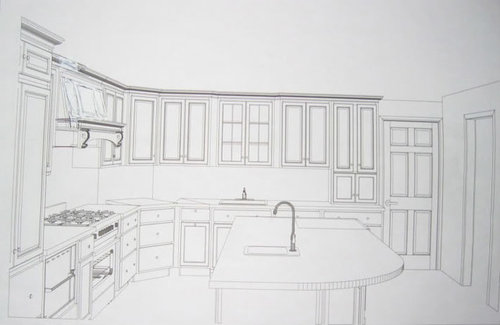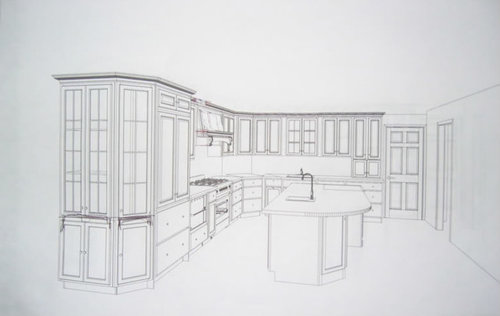Which option to pick and can someone with 3D software help visual
annab6
15 years ago
Related Stories

DESIGN PRACTICEDesign Practice: How to Pick the Right Drawing Software
Learn about 2D and 3D drawing tools, including pros, cons and pricing — and what to do if you’re on the fence
Full Story
KITCHEN DESIGNHouzz Quiz: Which Kitchen Backsplash Material Is Right for You?
With so many options available, see if we can help you narrow down the selection
Full Story
COLORPick-a-Paint Help: How to Quit Procrastinating on Color Choice
If you're up to your ears in paint chips but no further to pinning down a hue, our new 3-part series is for you
Full Story
COLORPick-a-Paint Help: 11 Ways to Mine Your World for Colors
Color, color everywhere. Discover the paint palettes that are there for the taking in nature, shops and anywhere else you roam
Full Story
MOST POPULAR9 Real Ways You Can Help After a House Fire
Suggestions from someone who lost her home to fire — and experienced the staggering generosity of community
Full Story
WORKING WITH AN ARCHITECTWho Needs 3D Design? 5 Reasons You Do
Whether you're remodeling or building new, 3D renderings can help you save money and get exactly what you want on your home project
Full Story
BATHROOM DESIGNWhich Bathroom Vanity Will Work for You?
Vanities can be smart centerpieces and offer tons of storage. See which design would best suit your bathroom
Full Story
CURB APPEAL7 Questions to Help You Pick the Right Front-Yard Fence
Get over the hurdle of choosing a fence design by considering your needs, your home’s architecture and more
Full Story
COLORPick-a-Paint Help: How to Create a Whole-House Color Palette
Don't be daunted. With these strategies, building a cohesive palette for your entire home is less difficult than it seems
Full Story
COLORPaint-Picking Help and Secrets From a Color Expert
Advice for wall and trim colors, what to always do before committing and the one paint feature you should completely ignore
Full StoryMore Discussions













salmon_slayer
annab6Original Author
Related Professionals
Amherst Kitchen & Bathroom Designers · Baltimore Kitchen & Bathroom Designers · Four Corners Kitchen & Bathroom Designers · Ocala Kitchen & Bathroom Designers · Schenectady Kitchen & Bathroom Designers · Terryville Kitchen & Bathroom Designers · Shamong Kitchen & Bathroom Remodelers · 93927 Kitchen & Bathroom Remodelers · Glendale Kitchen & Bathroom Remodelers · Green Bay Kitchen & Bathroom Remodelers · Weston Kitchen & Bathroom Remodelers · Princeton Kitchen & Bathroom Remodelers · Crestview Cabinets & Cabinetry · Lackawanna Cabinets & Cabinetry · Land O Lakes Cabinets & Cabinetryrhome410
alice462
ci_lantro
malhgold
annab6Original Author
rhome410
annab6Original Author
rhome410
annab6Original Author