Black, white and blue kitchen reveal!
nmjen
9 years ago
Related Stories

INSIDE HOUZZA New Houzz Survey Reveals What You Really Want in Your Kitchen
Discover what Houzzers are planning for their new kitchens and which features are falling off the design radar
Full Story
DECORATING GUIDESTop 10 Interior Stylist Secrets Revealed
Give your home's interiors magazine-ready polish with these tips to finesse the finishing design touches
Full Story
REMODELING GUIDESBathroom Remodel Insight: A Houzz Survey Reveals Homeowners’ Plans
Tub or shower? What finish for your fixtures? Find out what bathroom features are popular — and the differences by age group
Full Story
TRADITIONAL HOMESHouzz Tour: New Shingle-Style Home Doesn’t Reveal Its Age
Meticulous attention to period details makes this grand shorefront home look like it’s been perched here for a century
Full Story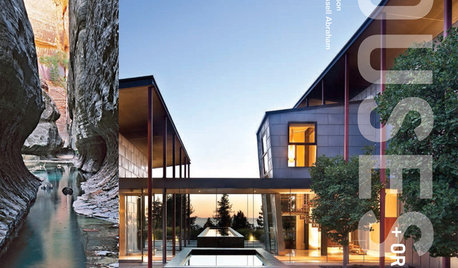
BOOKS'Houses + Origins' Reveals an Architect's Process
How are striking architectural designs born? A new book offers an insightful glimpse
Full Story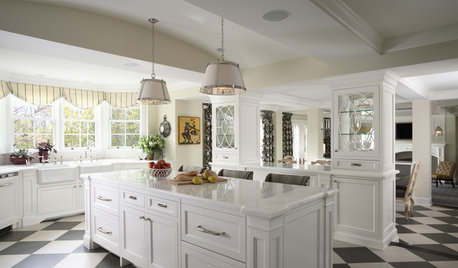
KITCHEN DESIGNGraphic Black and White Kitchens for 10 Styles
Vintage, minimalist, traditional ... this high-contrast palette can elevate your kitchen no matter what look is your cup of tea
Full Story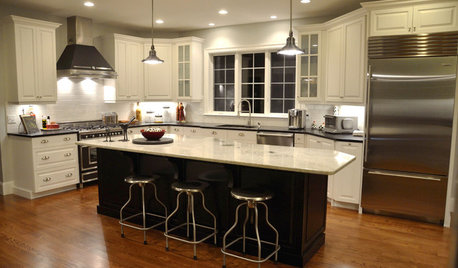
KITCHEN DESIGNKitchen of the Week: A Bi-Coastal Construction
Houzz user Karen Heffernan reveals her dream black-and-white kitchen
Full Story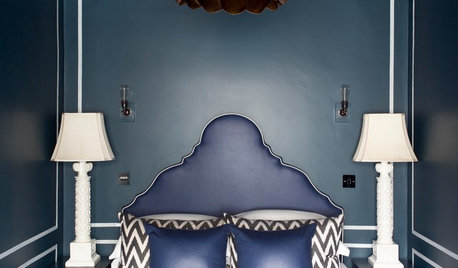
BLUEIs Midnight Blue the New Black?
As bold as black but much more versatile, midnight blue is becoming a star
Full Story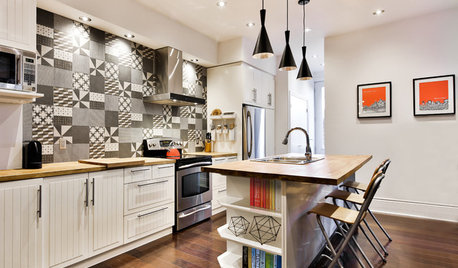
TILENew This Week: 4 Rooms With Black-and-White Tile Style
Use patterned black-and-white tile on floors and walls to bridge the gap between traditional and modern looks
Full Story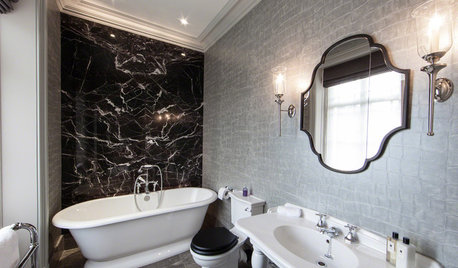
BATHROOM DESIGNWhite Toilet, Black Lid: Trending in a Bathroom Near You
Contrast is king with this look for the bath — and it works with any style you can think of
Full StorySponsored
More Discussions






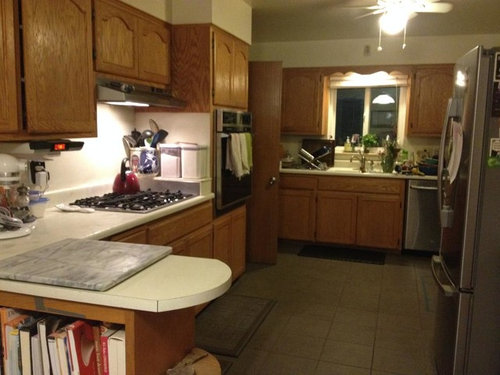
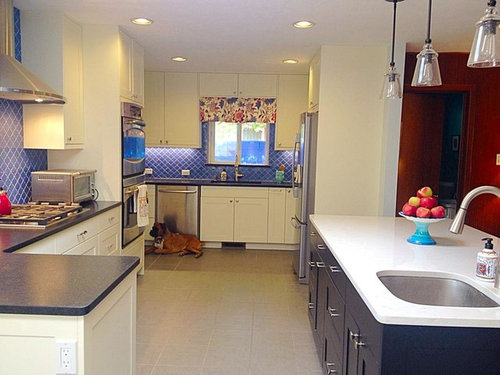
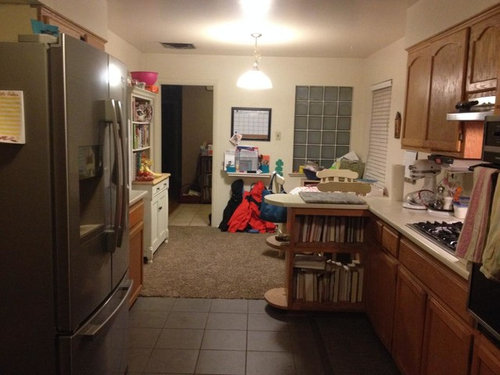
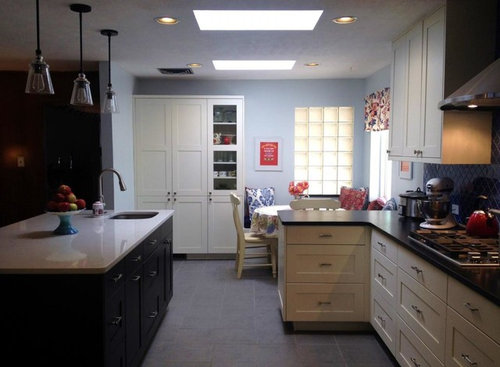
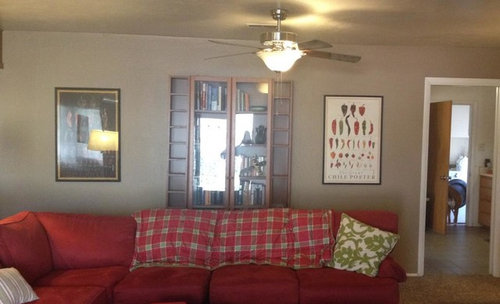


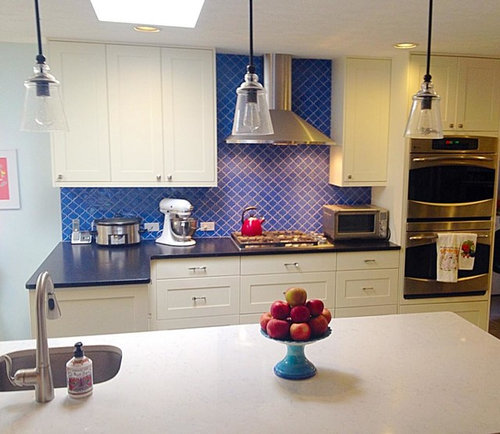





Niki Friedman
Niki Friedman
Related Professionals
East Peoria Kitchen & Bathroom Designers · El Dorado Hills Kitchen & Bathroom Designers · Highland Park Kitchen & Bathroom Designers · Magna Kitchen & Bathroom Designers · Fair Oaks Kitchen & Bathroom Remodelers · Fort Washington Kitchen & Bathroom Remodelers · Gilbert Kitchen & Bathroom Remodelers · Mesquite Kitchen & Bathroom Remodelers · Overland Park Kitchen & Bathroom Remodelers · Pueblo Kitchen & Bathroom Remodelers · Mountain Top Kitchen & Bathroom Remodelers · Daly City Cabinets & Cabinetry · North Plainfield Cabinets & Cabinetry · Turlock Tile and Stone Contractors · Chaparral Tile and Stone Contractorsainelane
speaktodeek
Mrs_Nyefnyef
emmarene9
bpath
anitamo
Kiwigem
nancyjwb
robo (z6a)
annkh_nd
thepeppermintleaf
nini804
a2gemini
jellyben
powermuffin
lazy_gardens
desertsteph
emma
blfenton
kksmama
mrspete
mgmum
nmjenOriginal Author
Mags438
bicyclegirl1
hyjenist
wannaknow1
ChristyMcK
nmjenOriginal Author
fldirt
Jeannine Fay
fourkids4us
nosoccermom
mays802
LE
CEFreeman
lovetorenovate
nmjenOriginal Author
vwhippiechick
Ninkasi
onedogedie
fourkids4us
nmjenOriginal Author
fourkids4us
romy718
iamerikandersson
Mags438
gmp3