Basement kitchenette layout
mpagmom (SW Ohio)
12 years ago
Related Stories
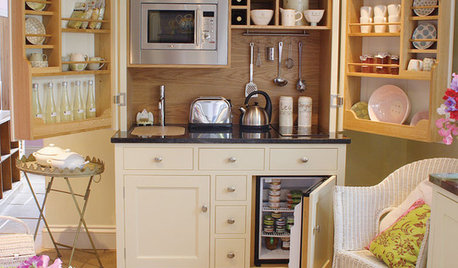
SMALL KITCHENS12 Kitchenettes for Convenience and Compact Living
Keep drinks and noshes at the ready with a pared-down kitchen setup that works for homes of all sizes
Full Story
HOUZZ TOURSHouzz Tour: Pros Solve a Head-Scratching Layout in Boulder
A haphazardly planned and built 1905 Colorado home gets a major overhaul to gain more bedrooms, bathrooms and a chef's dream kitchen
Full Story
KITCHEN DESIGNKitchen Layouts: Island or a Peninsula?
Attached to one wall, a peninsula is a great option for smaller kitchens
Full Story
KITCHEN DESIGNKitchen Layouts: Ideas for U-Shaped Kitchens
U-shaped kitchens are great for cooks and guests. Is this one for you?
Full Story
KITCHEN DESIGNHow to Plan Your Kitchen's Layout
Get your kitchen in shape to fit your appliances, cooking needs and lifestyle with these resources for choosing a layout style
Full Story
DECORATING GUIDESHow to Plan a Living Room Layout
Pathways too small? TV too big? With this pro arrangement advice, you can create a living room to enjoy happily ever after
Full Story
KITCHEN DESIGNKitchen of the Week: More Light, Better Layout for a Canadian Victorian
Stripped to the studs, this Toronto kitchen is now brighter and more functional, with a gorgeous wide-open view
Full Story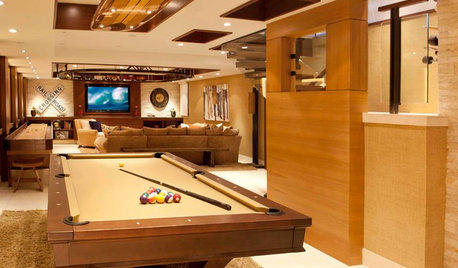
BASEMENTSBasement of the Week: For the Love of Sports and Games
Skateboards, an elevated train, a surfboard lighting fixture ... see how one family packed their basement with fun features
Full Story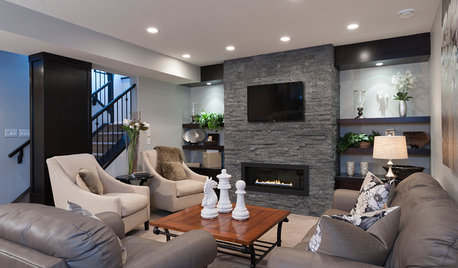
BASEMENTS13 Ways to a Better Basement
Consider your needs and the design challenges before embarking on a basement renovation
Full Story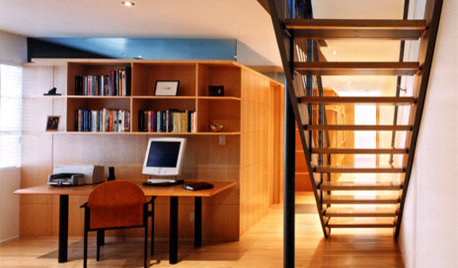
REMODELING GUIDESHow to Turn Your Basement Into an Office
Put your basement to work as a productive, comfortable home office. Here are 12 tips to help you get started
Full Story





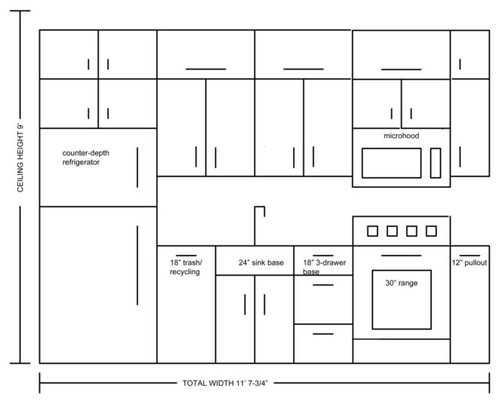




mtnrdredux_gw
mpagmom (SW Ohio)Original Author
Related Professionals
Agoura Hills Kitchen & Bathroom Designers · Pleasanton Kitchen & Bathroom Designers · Ramsey Kitchen & Bathroom Designers · Cherry Hill Kitchen & Bathroom Designers · Holden Kitchen & Bathroom Remodelers · Glade Hill Kitchen & Bathroom Remodelers · North Arlington Kitchen & Bathroom Remodelers · Middlesex Kitchen & Bathroom Remodelers · Forest Hills Cabinets & Cabinetry · Lindenhurst Cabinets & Cabinetry · Norfolk Cabinets & Cabinetry · Saugus Cabinets & Cabinetry · Central Cabinets & Cabinetry · Davidson Tile and Stone Contractors · Yorkville Design-Build Firmsmtnrdredux_gw
breezygirl
function_first
mpagmom (SW Ohio)Original Author
scrappy25
scrappy25
aa62579
mpagmom (SW Ohio)Original Author
steph2000
mpagmom (SW Ohio)Original Author
steph2000
house_obsessed
kitschykitch
mpagmom (SW Ohio)Original Author
scrappy25
mpagmom (SW Ohio)Original Author